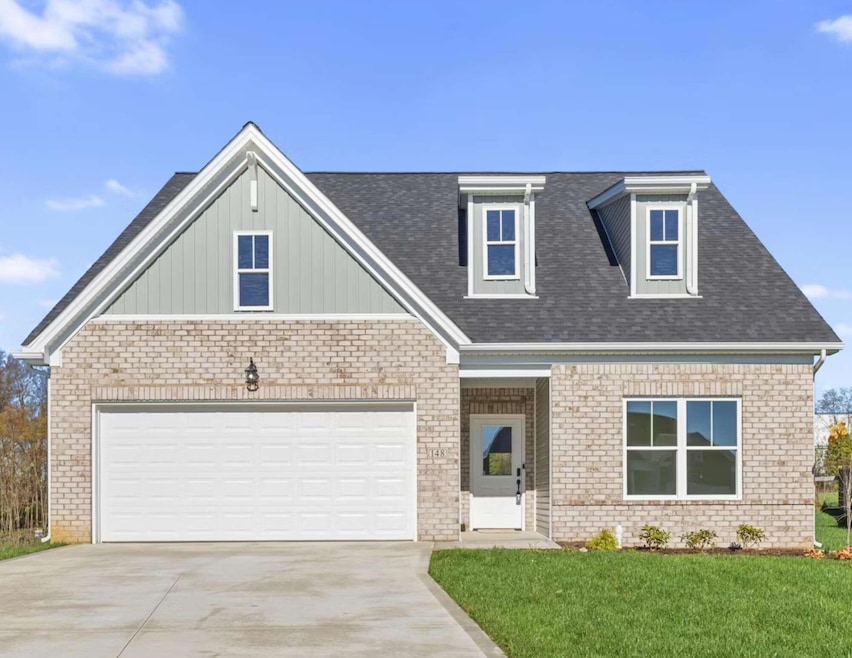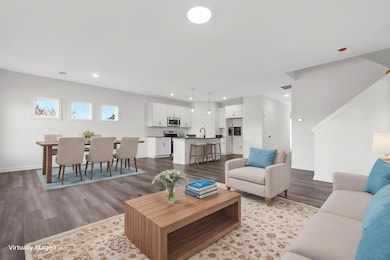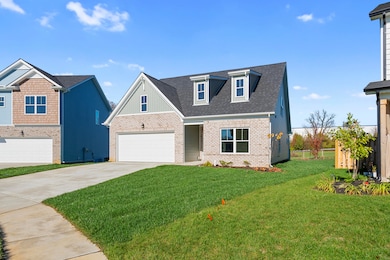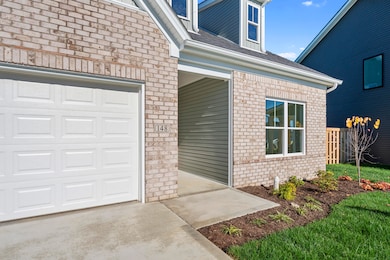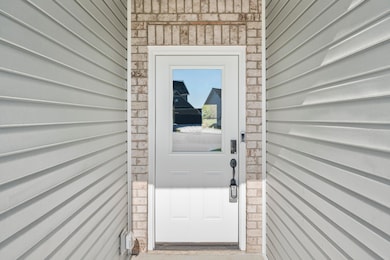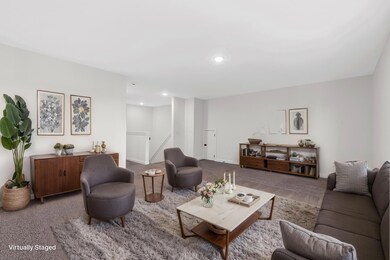148 Nuthatch Trail Georgetown, KY 40324
Southeast Scott County NeighborhoodEstimated payment $2,271/month
Highlights
- New Construction
- Neighborhood Views
- Brick Veneer
- Ranch Style House
- Breakfast Area or Nook
- Cooling Available
About This Home
SUMMER SPECTACULAR SALES EVENT!!! TARIFF FREE HOMES FOR LIMITED TIME!! SAVE UP TO $15,000 ON THIS HOME TODAY!!! BLINDS AND REFRIGERATOR TO BE INSTALLED IN THE HOME! The Lucy Farmhouse elevation on a slab with an additional second story loft and bedroom area is ranch home living at its best and is an absolute MUST SEE! Luxury vinyl plank flooring runs throughout the 1st floor common areas and baths. The kitchen includes a center island sink, stainless appliances, and a corner pantry. The first floor is an open floor plan and includes a floating breakfast area, family room and dining room. The second floor addition boasts a loft area, additional fourth bedroom and full bathroom. Blinds and refrigerator will be included and installed! Connected living features included in every James Monroe Home: Ring doorbell and chime, Wi-Fi garage door opener, 2 iDevice outlet switches, a data hub, and a Wi-Fi thermostat. Ask about our James Monroe Homes Build with Confidence Promise. Photos are virtually staged. Savings based on the cost to build today.
Home Details
Home Type
- Single Family
Est. Annual Taxes
- $360
Year Built
- Built in 2024 | New Construction
Lot Details
- 6,752 Sq Ft Lot
HOA Fees
- $25 Monthly HOA Fees
Parking
- 2 Car Garage
- Driveway
Home Design
- Ranch Style House
- Brick Veneer
- Slab Foundation
- Dimensional Roof
- Shingle Roof
- Vinyl Siding
Interior Spaces
- 2,115 Sq Ft Home
- Insulated Windows
- Window Screens
- Insulated Doors
- Entrance Foyer
- Family Room
- Dining Room
- Utility Room
- Washer and Electric Dryer Hookup
- Neighborhood Views
Kitchen
- Breakfast Area or Nook
- Oven or Range
- Microwave
- Dishwasher
- Disposal
Flooring
- Carpet
- Vinyl
Bedrooms and Bathrooms
- 4 Bedrooms
- 3 Full Bathrooms
Schools
- Eastern Elementary School
- Royal Spring Middle School
- Scott Co High School
Utilities
- Cooling Available
- Heating System Uses Natural Gas
- Heat Pump System
Community Details
- Barkley Meadows Subdivision
Listing and Financial Details
- Home warranty included in the sale of the property
- Assessor Parcel Number 187-20-020.038
Map
Home Values in the Area
Average Home Value in this Area
Tax History
| Year | Tax Paid | Tax Assessment Tax Assessment Total Assessment is a certain percentage of the fair market value that is determined by local assessors to be the total taxable value of land and additions on the property. | Land | Improvement |
|---|---|---|---|---|
| 2024 | $360 | $40,000 | $0 | $0 |
| 2023 | $363 | $40,000 | $40,000 | $0 |
| 2022 | $340 | $40,000 | $40,000 | $0 |
Property History
| Date | Event | Price | Change | Sq Ft Price |
|---|---|---|---|---|
| 07/18/2025 07/18/25 | Price Changed | $409,999 | -2.4% | $194 / Sq Ft |
| 07/16/2025 07/16/25 | Price Changed | $419,999 | +2.4% | $199 / Sq Ft |
| 05/09/2025 05/09/25 | Price Changed | $409,999 | -2.4% | $194 / Sq Ft |
| 10/25/2024 10/25/24 | For Sale | $419,900 | -- | $199 / Sq Ft |
Source: ImagineMLS (Bluegrass REALTORS®)
MLS Number: 24022570
APN: 187-20-020.038
- 137 Nuthatch Trail
- 139 Nuthatch Trail
- 141 Nuthatch Trail
- 111 Flamingo Cir
- 110 Flamingo Cir
- 105 Ibis Cir
- 137 Meadow Lark Trail
- 107 Ibis Cir
- 135 Meadow Lark Trail
- 121 Chickadee Trail
- 106 Ibis Cir
- 102 Ibis Cir
- 129 Chickadee Trail
- 127 Meadow Lark Trail
- 131 Chickadee Trail
- 123 Meadow Lark Trail
- 134 Chickadee Trail
- Martha Plan at Barkley Meadows
- Elizabeth Plan at Barkley Meadows
- Barbara Plan at Barkley Meadows
- 121 Dove Run Cir
- 129 Kirkstall Way
- 219 Jared Parker Way
- 215 Jared Parker Way
- 218 Jared Parker Way
- 223 Jared Parker Way
- 228 Jared Parker Way
- 211 Jared Parker Way
- 207 Jared Parker Way
- 101 Tyler Way
- 209 Jared Parker Way
- 103 Tyler Way
- 104 Tyler Way
- 107 Tyler Way
- 109 Tyler Way
- 108 Tyler Way
- 225 Jared Parker Way
- 105 Tyler Way
- 205 Jared Parker Way
- 100 Tyler Way
