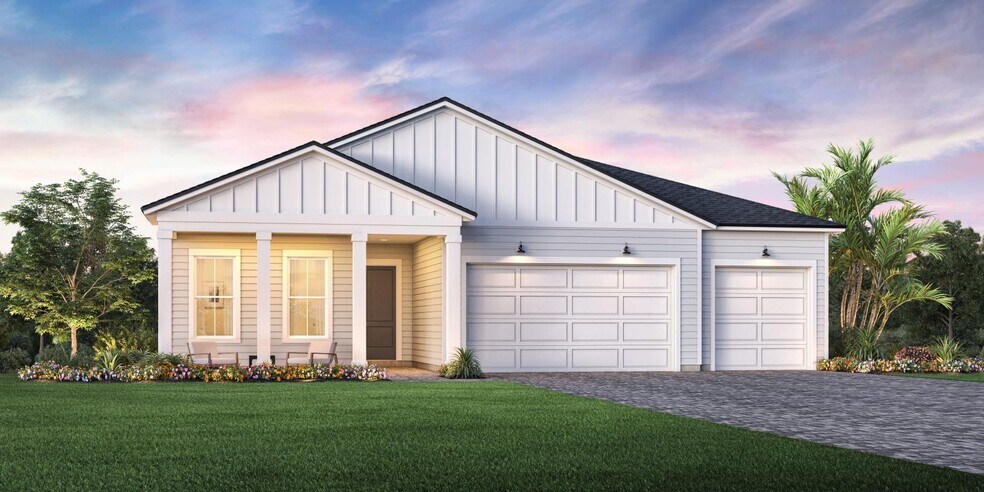
Saint Johns, FL 32259
Estimated payment starting at $4,156/month
Highlights
- Fitness Center
- New Construction
- Clubhouse
- Hickory Creek Elementary School Rated A
- Primary Bedroom Suite
- Freestanding Bathtub
About This Floor Plan
Experience classic luxury living with modern touches in the Barnwell home design. Enter through a charming foyer leading to the grand great room featuring an elegant tray ceiling and access to the serene covered lanai through sliding glass doors. Entertaining is easy in the beautiful kitchen, complete with a spacious center island with breakfast bar and a roomy walk-in pantry. Rest peacefully in the primary bedroom oasis with a chic tray ceiling, a walk-in closet, and a lovely bath with a dual-sink vanity, a relaxing soaking tub, a luxe shower, linen storage, and a private water closet. Generous secondary bedrooms have access to full hall baths, and a flex room offers versatile living and entertaining options. Other highlights include an everyday entry, centrally located laundry, and extra storage throughout.
Builder Incentives
Don't miss this opportunity. Your perfect home is waiting. Unlock exclusive savings on select homes during Toll Brothers National Sales Event, now extended through 2/16/26.* Talk to an expert for details.
Sales Office
| Monday |
3:00 PM - 6:00 PM
|
Appointment Only |
| Tuesday - Saturday |
10:00 AM - 6:00 PM
|
|
| Sunday |
11:00 AM - 6:00 PM
|
Home Details
Home Type
- Single Family
Parking
- 3 Car Attached Garage
- Front Facing Garage
Home Design
- New Construction
Interior Spaces
- 2,447 Sq Ft Home
- 1-Story Property
- Tray Ceiling
- Great Room
- Combination Kitchen and Dining Room
- Flex Room
Kitchen
- Breakfast Bar
- Walk-In Pantry
- Kitchen Island
Bedrooms and Bathrooms
- 3 Bedrooms
- Primary Bedroom Suite
- Walk-In Closet
- 3 Full Bathrooms
- Primary bathroom on main floor
- Dual Vanity Sinks in Primary Bathroom
- Private Water Closet
- Freestanding Bathtub
- Soaking Tub
- Bathtub with Shower
- Walk-in Shower
Laundry
- Laundry Room
- Laundry on main level
- Sink Near Laundry
- Washer and Dryer Hookup
Outdoor Features
- Covered Patio or Porch
- Lanai
Community Details
Amenities
- Clubhouse
Recreation
- Baseball Field
- Soccer Field
- Community Playground
- Fitness Center
- Community Pool
- Tot Lot
- Dog Park
Map
Other Plans in Bartram Ranch
About the Builder
- Bartram Ranch
- Forest at RiverTown - RiverTown - Forest
- Cove at RiverTown - RiverTown - Cove
- 1420 Lee Rd
- 0 Lee Rd Unit 2057637
- 620 & 622 Swiss Ln
- Creekside Acres
- Springs at RiverTown - Springs
- Meadows at RiverTown - Meadows
- 342 Sandy Cove
- 330 Hallowes Cove
- 256 Village Green Ave
- WaterSong at RiverTown - WaterSong
- Mill Creek Forest - Magnolia
- Mill Creek Forest - Meadows
- Shores at RiverTown - Atlantic Collection
- Shores at RiverTown - Riverview Collection
- Shores at RiverTown - Gulf Collection
- 1416 Lemonwood Rd
- 3079 Anderson Lot 1 Rd
