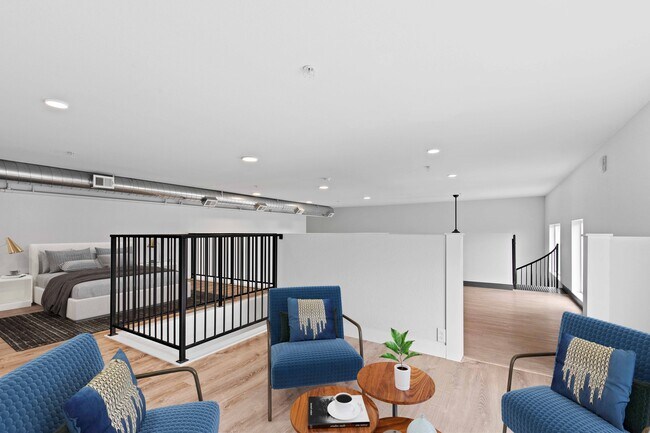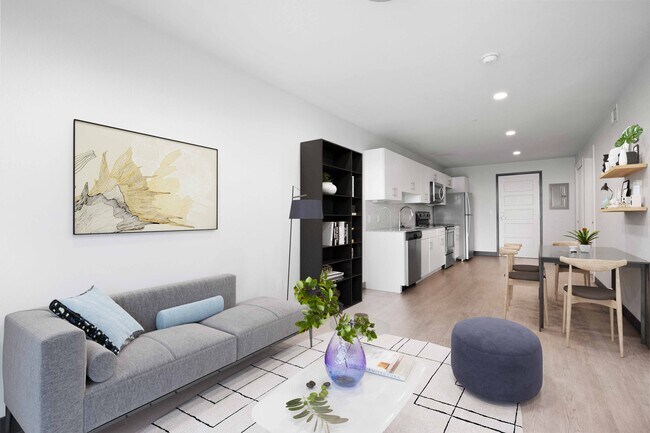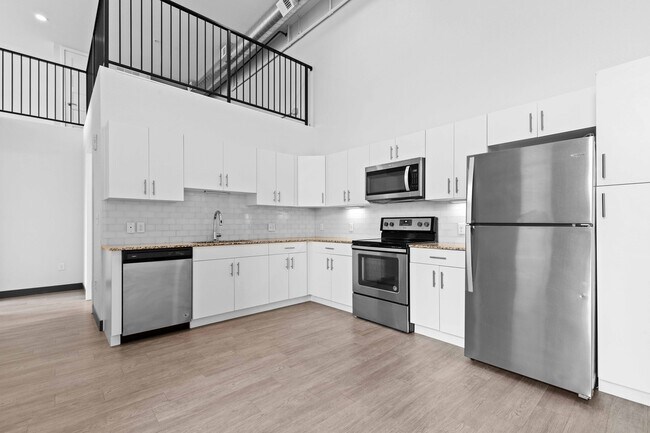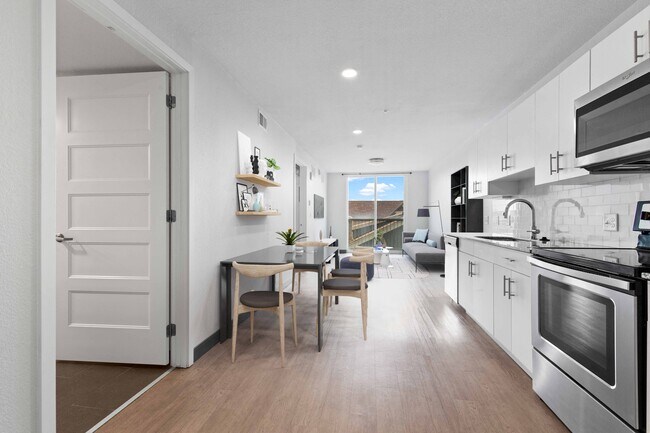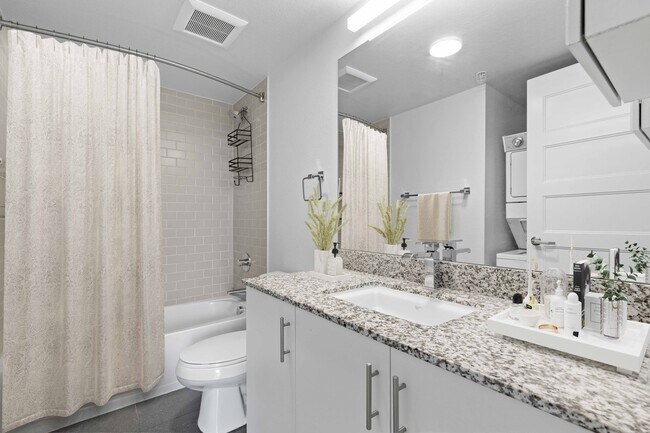About Barrel Lofts
Discover unique living at Barrel Lofts, where modern urban apartments meets the heart of Denver's eclectic LoHi neighborhood. These pet-friendly studio, one, and two-bedroom units redefine city living with unique loft spaces with spiral staircases and private balconies with scenic views in select units, open floorplans, tall ceilings, garage parking, A/C, wood-style flooring, and modern kitchens with stainless-steel appliances, sleek white cabinets, and designer finishes. Located on the first floor and a tribute to the property's namesake, you'll find Spirit Hound Distillers Tasting Room where you can indulge in craft cocktails without leaving the building! Residents are also just a short walk to the Highlands, where hotspots like Senor Bear, the hidden speakeasy Williams & Graham, and Happy Camper are within easy reach. And with many more restaurants, bars, and entertainment just steps away, Barrel Lofts is more than a place to liveits your gateway to Denvers vibrant culture.

Pricing and Floor Plans
2 Bedrooms
2 Bedroom, 2 Bath
$2,195 - $3,370
2 Beds, 2 Baths, 935 Sq Ft
https://imagescdn.homes.com/i2/l2Q_n2RDd8AXAC0Fko_1SLJIgY_BbSPEEf6ECWvzfKM/116/barrel-lofts-denver-co.jpg?t=p&p=1
| Unit | Price | Sq Ft | Availability |
|---|---|---|---|
| 208 | $2,195 | 935 | Now |
Fees and Policies
The fees below are based on community-supplied data and may exclude additional fees and utilities. Use the Rent Estimate Calculator to determine your monthly and one-time costs based on your requirements.
Pets
Property Fee Disclaimer: Standard Security Deposit subject to change based on screening results; total security deposit(s) will not exceed any legal maximum. Resident may be responsible for maintaining insurance pursuant to the Lease. Some fees may not apply to apartment homes subject to an affordable program. Resident is responsible for damages that exceed ordinary wear and tear. Some items may be taxed under applicable law. This form does not modify the lease. Additional fees may apply in specific situations as detailed in the application and/or lease agreement, which can be requested prior to the application process. All fees are subject to the terms of the application and/or lease. Residents may be responsible for activating and maintaining utility services, including but not limited to electricity, water, gas, and internet, as specified in the lease agreement.
Map
- 3535 Tejon St
- 1929 W 36th Ave
- 2023 W 35th Ave
- 3523 Tejon St
- 3643 Shoshone St
- 3709 Tejon St
- 1843 W 35th Ave
- 3724 Tejon St
- 3727 Tejon St
- 3418 Vallejo St
- 3700 Vallejo St
- 1757 W 36th Ave
- 3451 Quivas St
- 3510 Wyandot St
- 3512 Wyandot St
- 3351 Vallejo St
- 1733 W 37th Ave
- 1735 W 37th Ave
- 2121 W 33rd Ave
- 1845 W 33rd Ave
- 3709 Tejon St
- 1914 W 38th Ave
- 3813 Tejon St
- 3646 Quivas St
- 3409 Tejon St
- 2407 W 37th Ave Unit 4
- 1908 W 33rd Ave Unit 207
- 3240 Tejon St Unit 103
- 4014 Tejon St
- 3817 Osage St
- 2424 W 35th Ave Unit 3
- 3538 Alcott St
- 3201 Shoshone St Unit 101
- 1811 W 32nd Ave
- 2680 18th St
- 3111 Vallejo St
- 3102 Wyandot St
- 4127 Wyandot St
- 2525 18th St
- 3234 Navajo St

