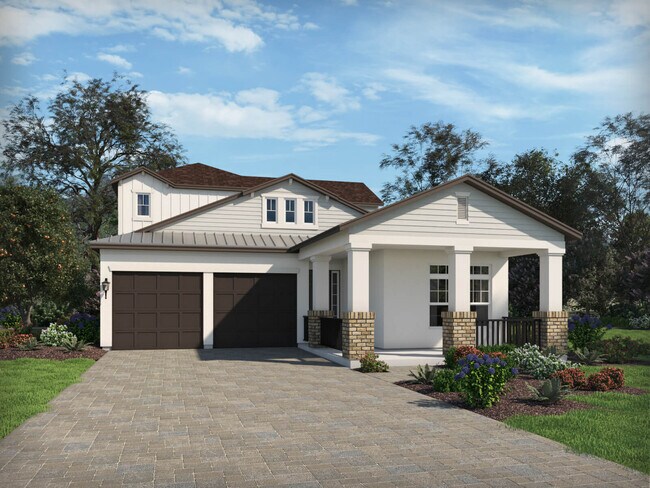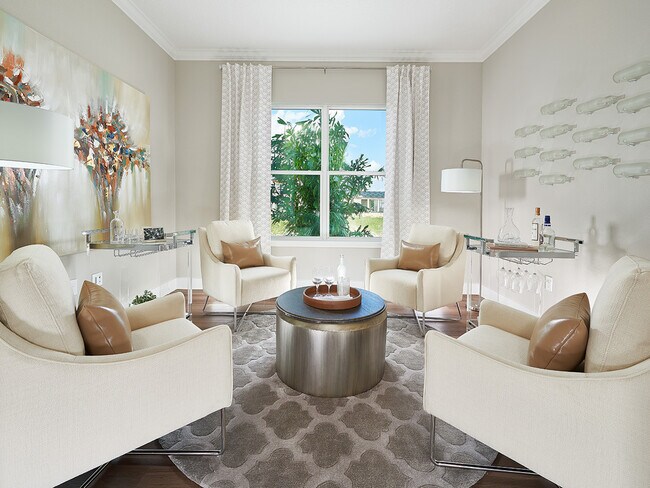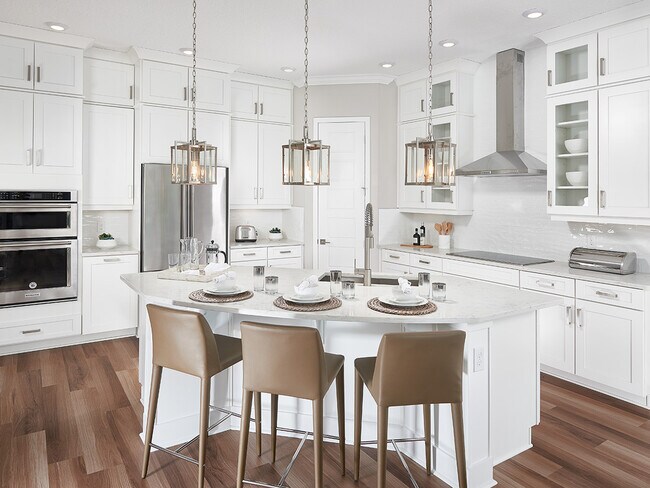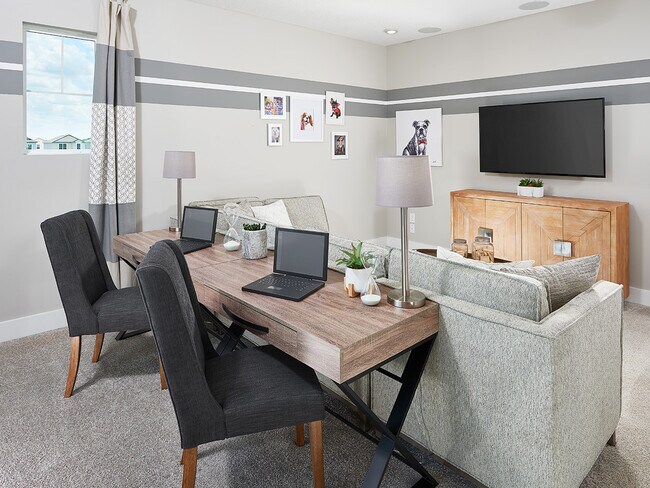
Estimated payment starting at $4,451/month
Total Views
1,969
4
Beds
3.5
Baths
2,654
Sq Ft
$265
Price per Sq Ft
Highlights
- Community Cabanas
- Primary Bedroom Suite
- Vaulted Ceiling
- New Construction
- ENERGY STAR Certified Homes
- Main Floor Bedroom
About This Floor Plan
The main floor features an open kitchen island work area overlooking the dining room and spacious family room. Enjoy outdoor living on the covered porch or back lanai. First floor den and hobby room offer great workspaces.
Sales Office
Hours
| Monday | Appointment Only |
| Tuesday | Appointment Only |
| Wednesday | Appointment Only |
| Thursday | Appointment Only |
| Friday | Appointment Only |
| Saturday |
10:00 AM - 6:00 PM
|
| Sunday |
12:00 PM - 6:00 PM
|
Office Address
5115 Citrus Leaf Blvd
Winter Garden, FL 34787
Driving Directions
Home Details
Home Type
- Single Family
Parking
- 2 Car Attached Garage
- Front Facing Garage
Home Design
- New Construction
- Spray Foam Insulation
Interior Spaces
- 2-Story Property
- Vaulted Ceiling
- Recessed Lighting
- Formal Entry
- Smart Doorbell
- Great Room
- Open Floorplan
- Dining Area
- Den
- Hobby Room
Kitchen
- Eat-In Kitchen
- Breakfast Bar
- Walk-In Pantry
- Built-In Microwave
- Dishwasher
- Stainless Steel Appliances
- Kitchen Island
- Quartz Countertops
- Disposal
Flooring
- Carpet
- Tile
Bedrooms and Bathrooms
- 4 Bedrooms
- Main Floor Bedroom
- Primary Bedroom Suite
- Walk-In Closet
- Powder Room
- In-Law or Guest Suite
- Quartz Bathroom Countertops
- Split Vanities
- Dual Vanity Sinks in Primary Bathroom
- Private Water Closet
- Bathroom Fixtures
- Bathtub with Shower
- Walk-in Shower
Laundry
- Laundry Room
- Laundry on upper level
- Washer and Dryer Hookup
Eco-Friendly Details
- ENERGY STAR Certified Homes
Outdoor Features
- Lanai
- Front Porch
Utilities
- Central Heating and Cooling System
- SEER Rated 14+ Air Conditioning Units
- Smart Home Wiring
- High Speed Internet
- Cable TV Available
Community Details
- Community Cabanas
- Community Pool
- Park
- Tot Lot
- Trails
Map
Other Plans in Silverleaf Reserve
About the Builder
Opening the door to a Life. Built. Better.® Since 1985.
From money-saving energy efficiency to thoughtful design, Meritage Homes believe their homeowners deserve a Life. Built. Better.® That’s why they're raising the bar in the homebuilding industry.
Nearby Homes
- Silverleaf Reserve
- 16333 Ingram Hills Alley
- Silverleaf Reserve - Bungalows
- 16198 Silver Grove Blvd
- Parkview at Hamlin
- 6424 Tabebuia Pkwy
- 6394 Tabebuia Pkwy
- Parkview at Hamlin
- Silverleaf Oaks - The Townhome Series
- Silverleaf Oaks - The Classic Series
- Hamlin Meadows
- 6221 Argent Wood Dr
- 6244 Argent Wood Dr
- 16436 Silver Brook Way
- 15213 Maritime Pine Dr
- 6339 Wild Persimmon Way
- 5943 Flower Cherry Bend
- 3651 Wild Persimmon Way
- 6345 Wild Persimmon Way
- 6333 Wild Persimmon Way






