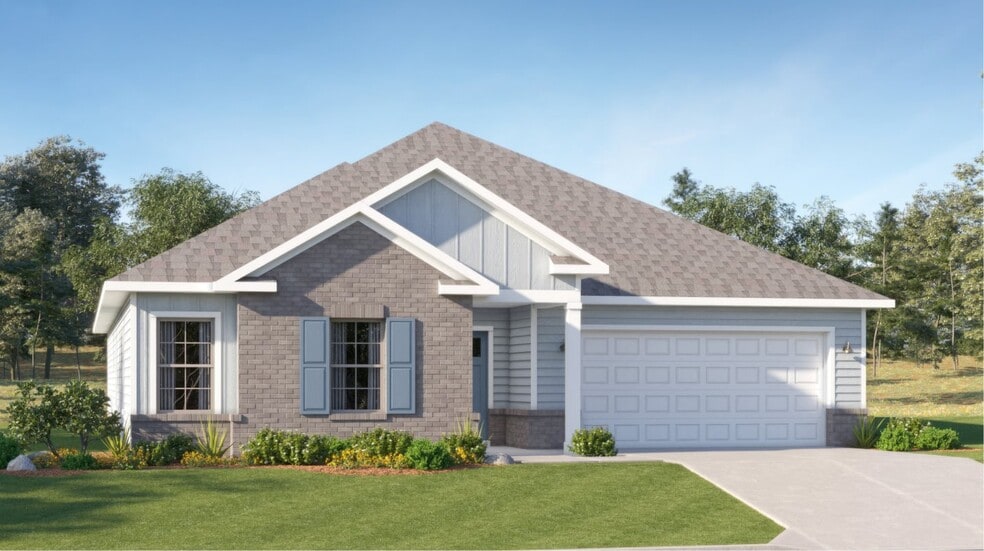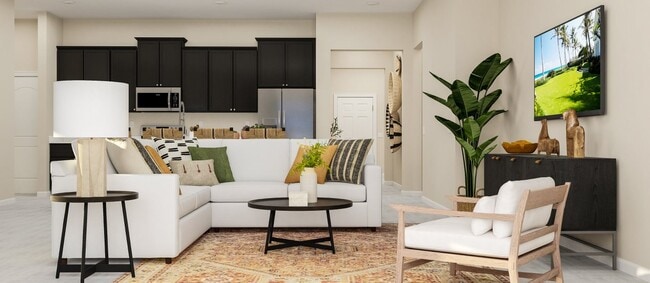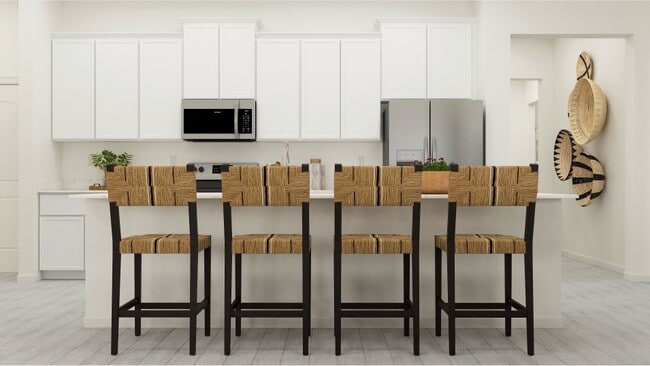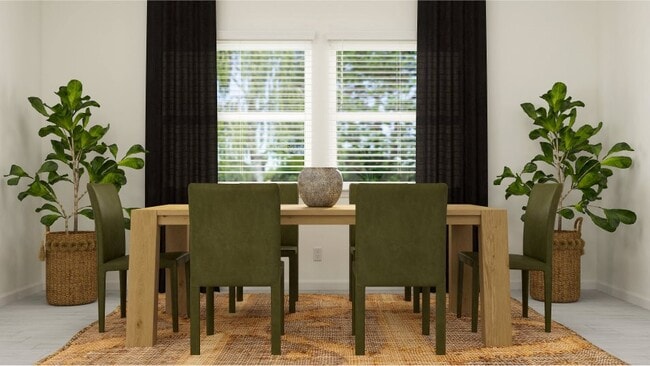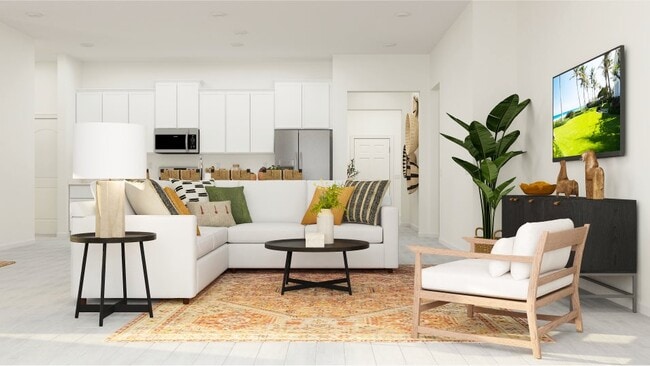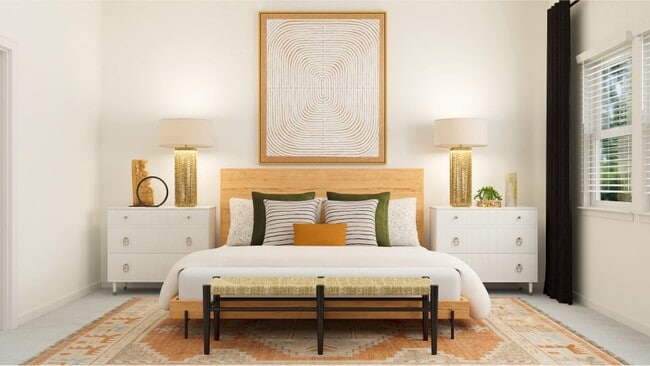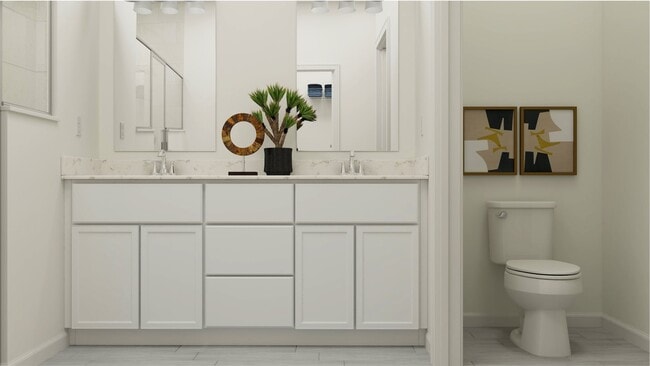
Estimated payment starting at $2,341/month
Total Views
16,154
4
Beds
3
Baths
2,402
Sq Ft
$154
Price per Sq Ft
Highlights
- New Construction
- Primary Bedroom Suite
- Wood Flooring
- Brookhill Elementary School Rated A
- Built-In Refrigerator
- Great Room
About This Floor Plan
Down the foyer of this new single-story design is a free-flowing layout, featuring a kitchen with a center island, a Great Room made for social gatherings and a cafe for sunlit meals. In a quiet corner is a study optimal for remote work, while nearby is a covered porch to extend the living space outdoors. Two of the four bedrooms in this home are enhanced by a private en-suite bathroom, one of which is the serene owner’s suite and its indulgent soaking tub. A two-car garage completes the space.
Sales Office
Hours
| Monday |
10:00 AM - 6:00 PM
|
| Tuesday |
10:00 AM - 6:00 PM
|
| Wednesday |
10:00 AM - 6:00 PM
|
| Thursday |
10:00 AM - 6:00 PM
|
| Friday |
10:00 AM - 6:00 PM
|
| Saturday |
10:00 AM - 6:00 PM
|
| Sunday |
1:00 PM - 6:00 PM
|
Office Address
22026 Natures Cove Dr
Athens, AL 35613
Home Details
Home Type
- Single Family
HOA Fees
- $21 Monthly HOA Fees
Parking
- 2 Car Attached Garage
- Front Facing Garage
Taxes
Home Design
- New Construction
Interior Spaces
- 1-Story Property
- Ceiling Fan
- Great Room
- Dining Area
- Home Office
Kitchen
- Breakfast Bar
- Walk-In Pantry
- Built-In Microwave
- Built-In Refrigerator
- Ice Maker
- Dishwasher
- Stainless Steel Appliances
- Kitchen Island
- Quartz Countertops
Flooring
- Wood
- Carpet
- Tile
Bedrooms and Bathrooms
- 4 Bedrooms
- Primary Bedroom Suite
- Walk-In Closet
- 3 Full Bathrooms
- Dual Sinks
- Soaking Tub
- Walk-in Shower
Laundry
- Laundry Room
- Washer and Dryer Hookup
Additional Features
- Covered Patio or Porch
- Landscaped
- Programmable Thermostat
Map
Other Plans in Nature's Cove West
About the Builder
Since 1954, Lennar has built over one million new homes for families across America. They build in some of the nation’s most popular cities, and their communities cater to all lifestyles and family dynamics, whether you are a first-time or move-up buyer, multigenerational family, or Active Adult.
Nearby Homes
- Nature's Cove West
- Nature's Cove West
- 21773 Hemlock Dr
- 21765 Hemlock Dr
- 21774 Hemlock Dr
- 21757 Hemlock Dr
- 21766 Hemlock Dr
- The Links at Canebrake
- 14.81 acres Strain Rd
- 625 Strain Rd W
- 14446 White Creek Trail
- 14434 White Creek Trail
- 14422 White Creek Trail
- 22566 Mary Grace Dr
- 16212 Maggie Ct
- 20833 Andershire Ln
- The Meadows
- Summit Lakes South
- 336 Summit Lakes Dr
- 341 Summit Lakes Dr
