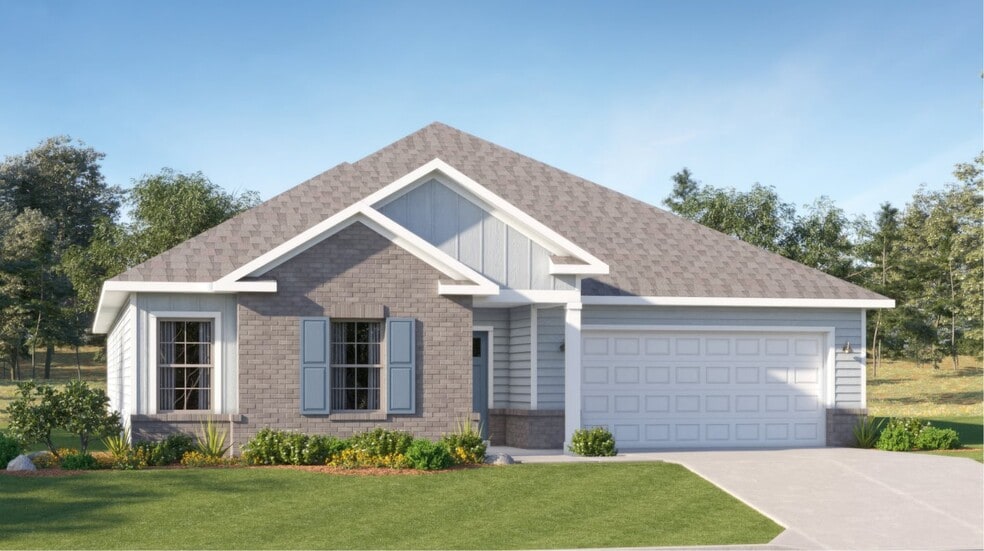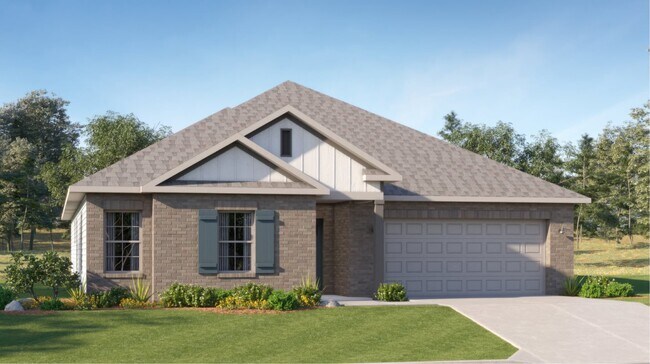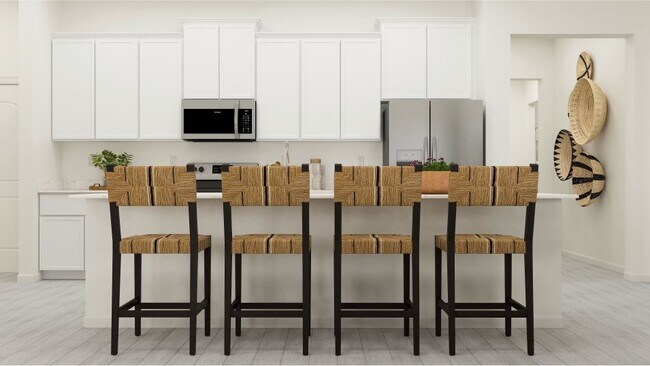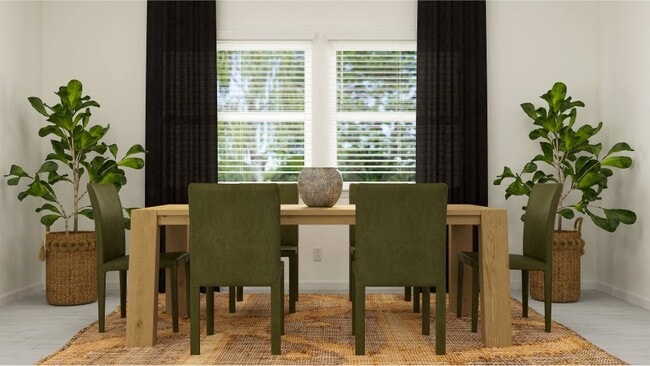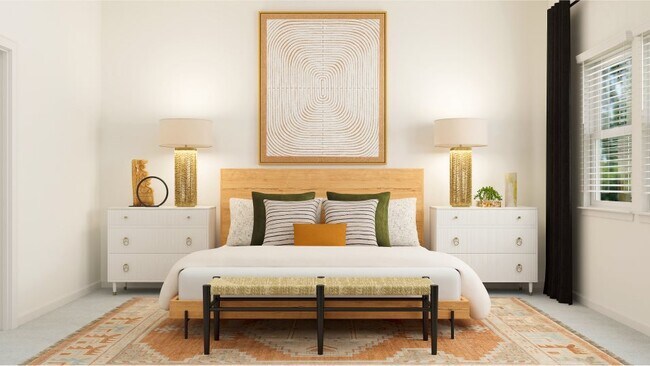
Verified badge confirms data from builder
Owens Cross Roads, AL 35763
Estimated payment starting at $2,493/month
Total Views
21,280
4
Beds
3
Baths
2,402
Sq Ft
$158
Price per Sq Ft
Highlights
- Community Cabanas
- New Construction
- Great Room
- Owens Cross Roads Elementary School Rated A-
- Primary Bedroom Suite
- Home Office
About This Floor Plan
Down the foyer of this new single-story design is a free-flowing layout, featuring a kitchen with a center island, a Great Room made for social gatherings and a cafe for sunlit meals. In a quiet corner is a study optimal for remote work, while nearby is a covered porch to extend the living space outdoors. Two of the four bedrooms in this home are enhanced by a private en-suite bathroom, one of which is the serene owner’s suite and its indulgent soaking tub. A two-car garage completes the space.
Sales Office
Hours
| Monday - Saturday |
10:00 AM - 6:00 PM
|
| Sunday |
1:00 PM - 6:00 PM
|
Office Address
4603 High Grove Dr
Owens Cross Roads, AL 35763
Home Details
Home Type
- Single Family
HOA Fees
- $117 Monthly HOA Fees
Parking
- 3 Car Attached Garage
- Front Facing Garage
Taxes
- Special Tax
Home Design
- New Construction
Interior Spaces
- 1-Story Property
- Great Room
- Dining Room
- Home Office
- Laundry Room
Kitchen
- Breakfast Area or Nook
- Breakfast Bar
- Walk-In Pantry
- Kitchen Island
Bedrooms and Bathrooms
- 4 Bedrooms
- Primary Bedroom Suite
- Walk-In Closet
- 3 Full Bathrooms
- Dual Sinks
- Soaking Tub
- Walk-in Shower
Outdoor Features
- Covered Patio or Porch
Community Details
Recreation
- Community Cabanas
- Community Pool
- Splash Pad
Map
Other Plans in Natures Walk on The Flint - Ranchers
About the Builder
Since 1954, Lennar has built over one million new homes for families across America. They build in some of the nation’s most popular cities, and their communities cater to all lifestyles and family dynamics, whether you are a first-time or move-up buyer, multigenerational family, or Active Adult.
Nearby Homes
- Natures Walk on The Flint - Cottages
- Natures Walk on The Flint - Townhomes
- Natures Walk on The Flint - Ranchers
- 6027 Peach Pond Way SE
- 9117 Wagon Pass Way South E
- 9114 Wagon Pass Way South E
- 9125 Wagon Pass Way South E
- 7.71 ACS Old Big Cove Rd
- Eagle Trace
- Eagle Trace
- 11 acres Byrd Dr
- Sequoyah Cove
- 10 acres Knotty Walls Rd
- 17 Ridge Bluff Cir SE
- 7338 Pine Run Ln SE
- 7335 Pine Run Ln SE
- 48 Ridge Bluff Cir SE
- 31 Ridge Bluff Cir SE
- 28 Ridge Bluff Cir SE
- Big Cove Station
