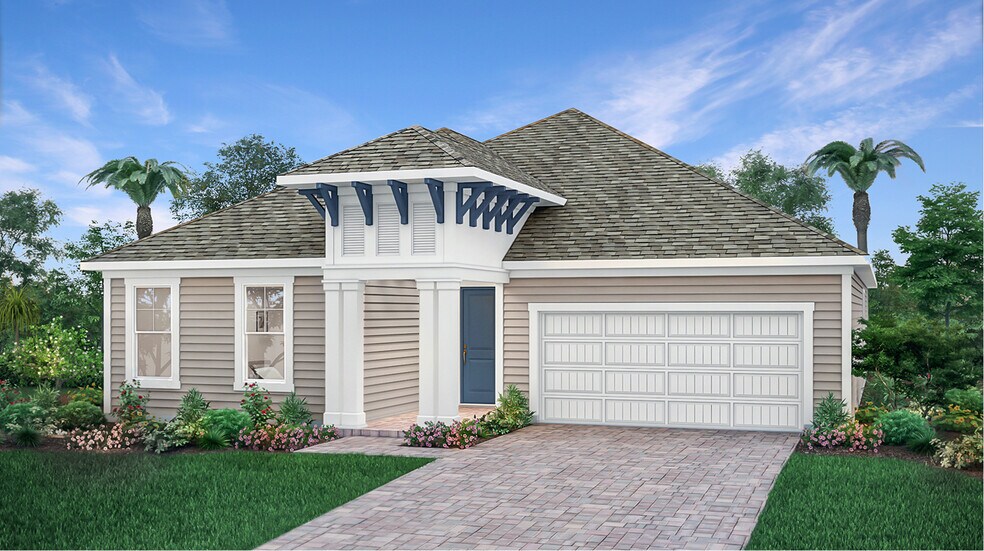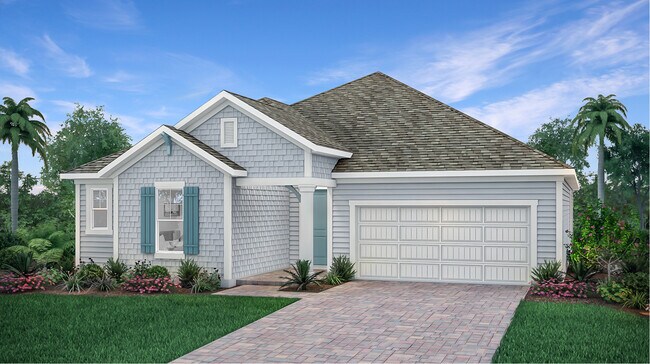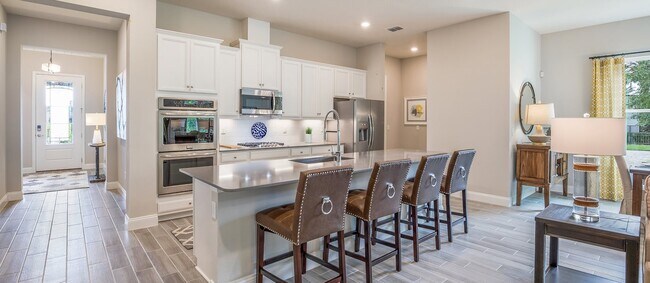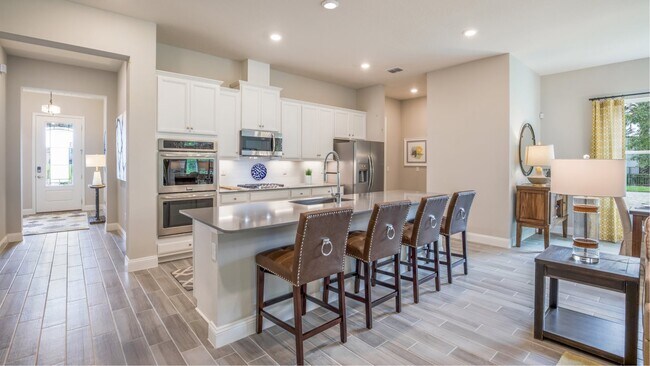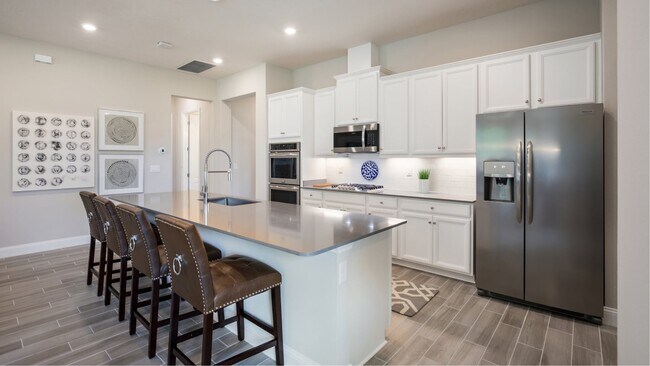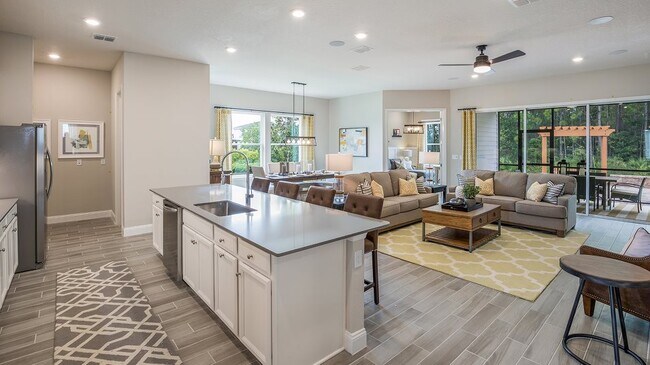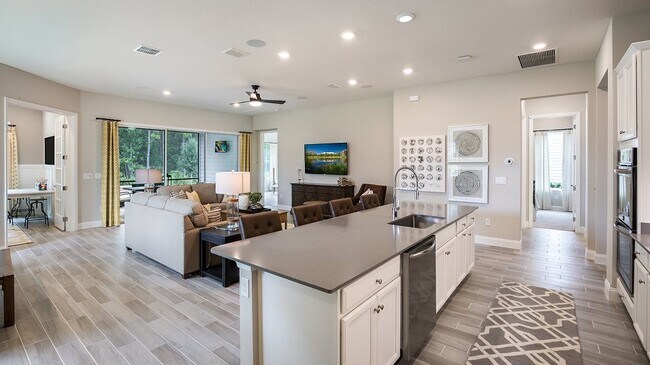
Verified badge confirms data from builder
St. Augustine, FL 32092
Estimated payment starting at $3,568/month
Total Views
2,530
4
Beds
3
Baths
2,404
Sq Ft
$227
Price per Sq Ft
Highlights
- New Construction
- Primary Bedroom Suite
- Pond in Community
- Wards Creek Elementary School Rated A
- Clubhouse
- Loft
About This Floor Plan
This single-level home is host to an open floorplan where the living room, dining room and kitchen share a space to promote effortless flow between activities, while the lanai provides an area to relax outdoors. In a private corner is a flex space ideal for work-from-home days. On the other side of the home is a serene owner’s suite with a full-sized bathroom and three secondary bedrooms to offer restful retreats. A two-car garage provides versatile storage room.
Sales Office
Hours
| Monday - Saturday |
10:00 AM - 6:00 PM
|
| Sunday |
11:00 AM - 6:00 PM
|
Office Address
39 Simonson Run
Saint Augustine, FL 32092
Home Details
Home Type
- Single Family
HOA Fees
- $165 Monthly HOA Fees
Parking
- 2 Car Garage
Home Design
- New Construction
Interior Spaces
- 1-Story Property
- High Ceiling
- Recessed Lighting
- Family Room
- Formal Dining Room
- Loft
- Luxury Vinyl Plank Tile Flooring
- Smart Thermostat
- Laundry Room
Kitchen
- Breakfast Area or Nook
- ENERGY STAR Qualified Dishwasher
- Stainless Steel Appliances
- Kitchen Island
- Quartz Countertops
Bedrooms and Bathrooms
- 4 Bedrooms
- Primary Bedroom Suite
- Walk-In Closet
- 3 Full Bathrooms
- Quartz Bathroom Countertops
- Private Water Closet
- Walk-in Shower
- Ceramic Tile in Bathrooms
Eco-Friendly Details
- Energy-Efficient Insulation
Outdoor Features
- Lanai
- Front Porch
Utilities
- Programmable Thermostat
- ENERGY STAR Qualified Water Heater
Community Details
Overview
- Pond in Community
Amenities
- Picnic Area
- Clubhouse
- Community Center
Recreation
- Tennis Courts
- Sport Court
- Community Playground
- Lap or Exercise Community Pool
- Splash Pad
- Dog Park
- Trails
Map
Other Plans in Silver Meadows at Silverleaf - Silver Meadows 60s
About the Builder
Since 1954, Lennar has built over one million new homes for families across America. They build in some of the nation’s most popular cities, and their communities cater to all lifestyles and family dynamics, whether you are a first-time or move-up buyer, multigenerational family, or Active Adult.
Nearby Homes
- Silver Meadows at Silverleaf - Silver Meadows 60s
- Silver Meadows at Silverleaf - Silver Meadows 50s
- Silver Meadows at Silverleaf - Silver Meadows Villas
- Silver Meadows at Silverleaf - Silver Falls Townhomes at Silverleaf
- Silver Meadows at Silverleaf - SilverFalls 40s at SilverLeaf
- Silver Meadows at Silverleaf - Silver Falls 50s at SilverLeaf
- Elm Ridge
- Silver Meadows at Silverleaf - Silver Falls 60s at SilverLeaf
- Reverie at Silverleaf - Villas
- Reverie at Silverleaf - 60' Homesites
- Reverie at Silverleaf - 50' Homesites
- Reverie at Silverleaf - 40' Homesites
- 636 Knotted Birch Ave
- Evergreen Island at Silverleaf - Executive
- Newbrook - Juniper Collection
- Newbrook - River Birch Collection
- Newbrook - Towns Collection
- Newbrook - Dogwood Collection
- Newbrook - Cypress Collection
- Silver Landing at SilverLeaf
