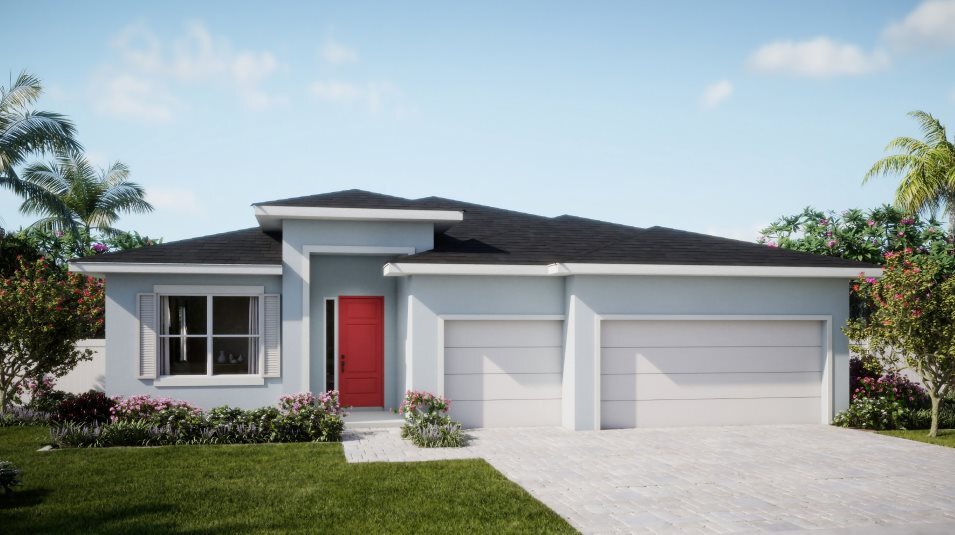
Verified badge confirms data from builder
Loxahatchee, FL 33470
Estimated payment starting at $4,880/month
Total Views
3,172
4
Beds
3
Baths
2,566
Sq Ft
$286
Price per Sq Ft
Highlights
- Fitness Center
- Gated with Attendant
- Fishing
- Binks Forest Elementary School Rated A
- New Construction
- Primary Bedroom Suite
About This Floor Plan
This new single-level home features a convenient bedroom and full bathroom off the foyer, leading to a versatile flex space ready to be used to meet the evolving needs of the home. The inviting open-concept layout is designed for seamless entertaining and multitasking, complete with access to an outdoor lanai. Three bedrooms are tucked away to the side of the home, including the luxe owner’s suite in a private back corner, offering direct access to a spa-inspired bathroom and walk-in closet.
Sales Office
Hours
Monday - Sunday
10:00 AM - 6:00 PM
Office Address
588 Hookline Cir
Loxahatchee, FL 33470
Driving Directions
Home Details
Home Type
- Single Family
Lot Details
- Landscaped
- Sprinkler System
- Lawn
HOA Fees
- $308 Monthly HOA Fees
Parking
- 3 Car Attached Garage
- Front Facing Garage
Taxes
- 1.48% Estimated Total Tax Rate
Home Design
- New Construction
Interior Spaces
- 2,566 Sq Ft Home
- 1-Story Property
- Ceiling Fan
- Recessed Lighting
- Blinds
- Smart Doorbell
- Great Room
- Dining Area
- Flex Room
- Smart Thermostat
Kitchen
- Breakfast Area or Nook
- Eat-In Kitchen
- Breakfast Bar
- Walk-In Pantry
- Built-In Range
- Range Hood
- Built-In Microwave
- Built-In Refrigerator
- Dishwasher
- Stainless Steel Appliances
- Kitchen Island
- Quartz Countertops
- Disposal
Flooring
- Carpet
- Tile
Bedrooms and Bathrooms
- 4 Bedrooms
- Primary Bedroom Suite
- Walk-In Closet
- 3 Full Bathrooms
- Primary bathroom on main floor
- Quartz Bathroom Countertops
- Split Vanities
- Dual Sinks
- Secondary Bathroom Double Sinks
- Private Water Closet
- Bathtub with Shower
- Walk-in Shower
- Ceramic Tile in Bathrooms
Laundry
- Laundry Room
- Laundry on main level
- Washer and Dryer Hookup
Eco-Friendly Details
- Energy-Efficient Insulation
Outdoor Features
- Covered Patio or Porch
- Lanai
Utilities
- Central Heating and Cooling System
- SEER Rated 13+ Air Conditioning Units
- Programmable Thermostat
- Smart Home Wiring
- PEX Plumbing
- Tankless Water Heater
- High Speed Internet
- Cable TV Available
Community Details
Overview
- Community Lake
- Pond in Community
Amenities
- Community Garden
- Picnic Area
- Clubhouse
- Event Center
- Community Center
Recreation
- Tennis Courts
- Soccer Field
- Community Basketball Court
- Volleyball Courts
- Pickleball Courts
- Sport Court
- Community Playground
- Fitness Center
- Lap or Exercise Community Pool
- Community Spa
- Splash Pad
- Fishing
- Tot Lot
- Trails
Security
- Gated with Attendant
Map
Other Plans in Arden - The Providence Collection
About the Builder
Since 1954, Lennar has built over one million new homes for families across America. They build in some of the nation’s most popular cities, and their communities cater to all lifestyles and family dynamics, whether you are a first-time or move-up buyer, multigenerational family, or Active Adult.
Nearby Homes
- Arden - The Providence Collection
- Xxx Bob Cat Ln
- 19550 Skyhawk Ln
- Arden - The Twin Homes Collection
- 2743 Prarieview Dr
- 3112 Frog Hollow
- 3113 Frog Hollow
- 3060 Gator Pond Ln
- 2795 Doe Trail
- 3079 Gator Pond Ln
- Arden - The Waterford Collection
- 3820 Hanover Cir
- 1275 Arabian Dr
- 1711 Stallion Dr
- Xxxx 32nd Ln N
- 17987 32nd Ln N
- 17755 Fox Trail Ln
- 844 Gallop Dr
- 19542 Green Grove Ct
- 0 Mandarin Blvd Unit R11122257






