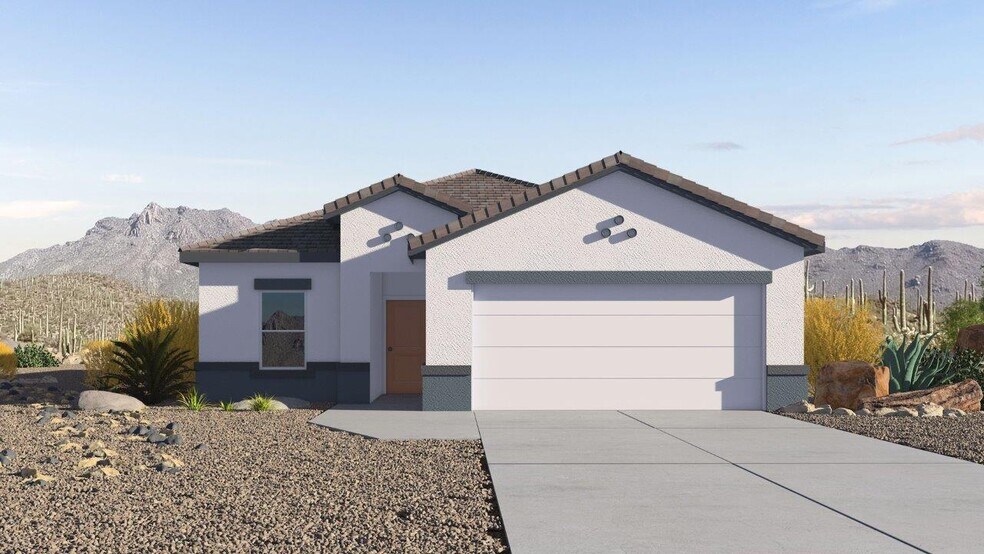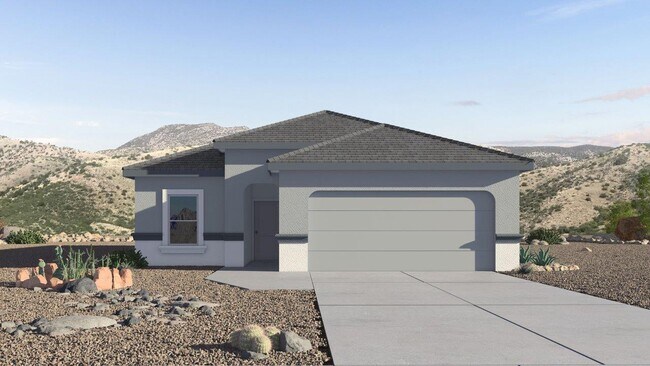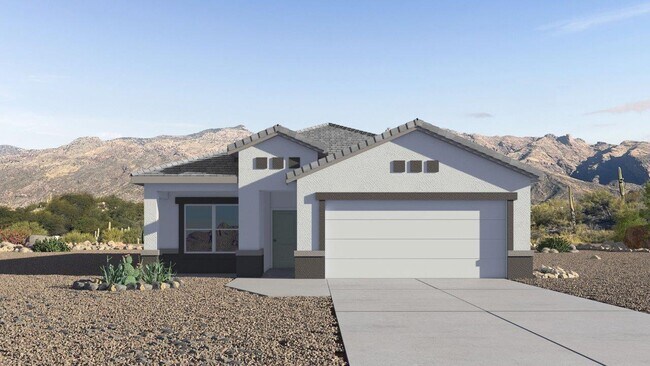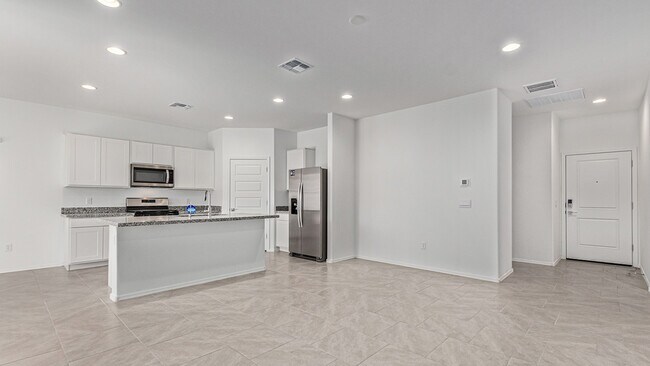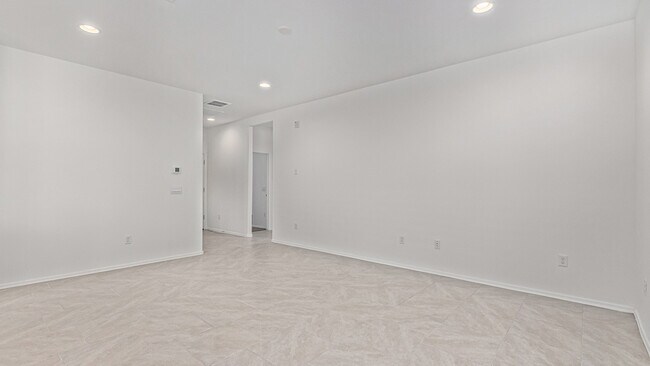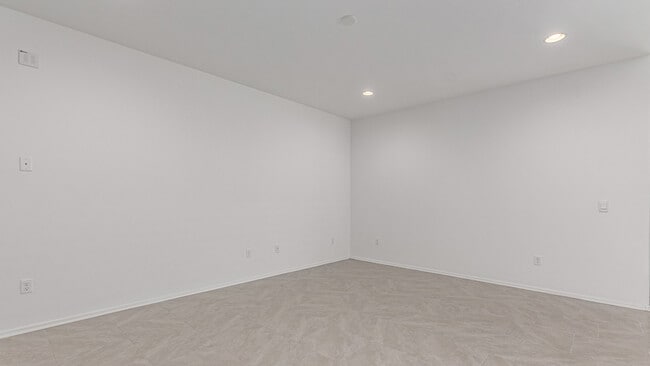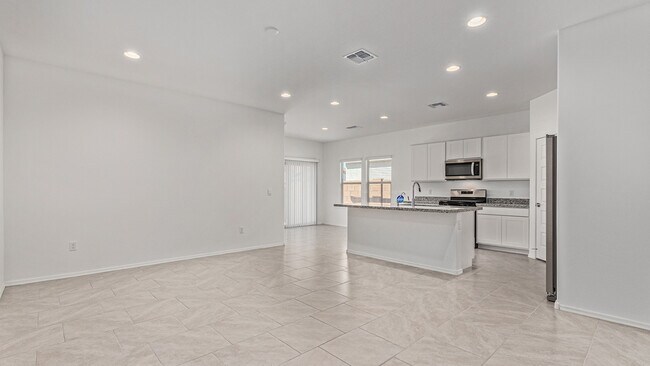
Estimated payment starting at $2,279/month
Highlights
- New Construction
- Great Room
- Covered Patio or Porch
- Primary Bedroom Suite
- Community Basketball Court
- Community Gazebo
About This Floor Plan
Step into The Baxter at Barnett Village, Marana, Arizona – a beautifully designed 1,423 sq. ft. single-story new home that seamlessly blends modern comfort with thoughtful functionality. As you enter through the welcoming front porch, you're greeted by an inviting entryway that leads directly into the heart of the home – a spacious and open-concept great room. This area flows effortlessly into the dining space, creating an ideal setting for family gatherings and entertaining guests. The gourmet kitchen, adjacent to the dining room, features elegant granite countertops, a large island with a breakfast bar, and a walk-in pantry. It’s a space where culinary creativity meets convenience, complete with modern appliances and plenty of storage. Tucked away in the rear of the home is the master suite, offering privacy and comfort. The suite includes a generous walk-in closet and a luxurious en-suite bathroom with dual vanities and a walk-in shower. Large windows let in plenty of natural light, creating a serene retreat within the home. Two additional bedrooms are located toward the front of the house, each with easy access to a full bathroom. These rooms are perfect for family, guests, or even a home office. The Baxter also boasts a covered patio, perfect for enjoying Arizona’s beautiful desert evenings. Whether it’s morning coffee or evening relaxation, this outdoor space extends your living area into the serene landscape of Barnett Village. With a two-car garage and energy-efficient features that include DOE Zero Energy Ready Home certification, The Baxter at Barnett Village offers not just a home, but a lifestyle that emphasizes comfort, sustainability, and convenience.
Sales Office
| Monday |
12:00 PM - 5:00 PM
|
| Tuesday - Sunday |
10:00 AM - 6:00 PM
|
Home Details
Home Type
- Single Family
Parking
- 2 Car Attached Garage
- Front Facing Garage
Home Design
- New Construction
Interior Spaces
- 1,423 Sq Ft Home
- 1-Story Property
- Great Room
- Dining Area
- Laundry Room
Kitchen
- Walk-In Pantry
- Kitchen Island
Bedrooms and Bathrooms
- 3 Bedrooms
- Primary Bedroom Suite
- Walk-In Closet
- 2 Full Bathrooms
- Dual Vanity Sinks in Primary Bathroom
- Private Water Closet
- Bathtub with Shower
- Walk-in Shower
Additional Features
- Energy-Efficient Insulation
- Covered Patio or Porch
- Smart Home Wiring
Community Details
Overview
- Property has a Home Owners Association
Amenities
- Community Gazebo
- Community Barbecue Grill
Recreation
- Community Basketball Court
- Community Playground
- Park
- Event Lawn
- Trails
Map
Other Plans in Barnett Village
About the Builder
- Barnett Village
- 12636 N Hendricks Dr
- Sunstone at Gladden Farms - Destiny Collection
- Fieldstone at Gladden Farms - Signature Series
- Coronet at Gladden Farms
- Springwood at Gladden Farms - Americana Collection
- Mandarina - Signature Series
- 14955 W Avra Valley Rd
- 0000 W Avra Valley Rd
- 000 N Owl Head Ranch Rd
- Mandarina - Premier Series
- TBD N Tbd Place Unit 1
- Mandarina - Horizon
- Mandarina - Reserve
- 40679 S Staghorn Ln Unit E
- 40679 S Staghorn Ln Unit F
- 0 S Twin Hawk Ln Lot #4 5 Acres -- Unit 6942441
- 80acres S Cattle Tank Rd
- 13017 N Trico Rd
- +/-1 acre N Trico Rd
