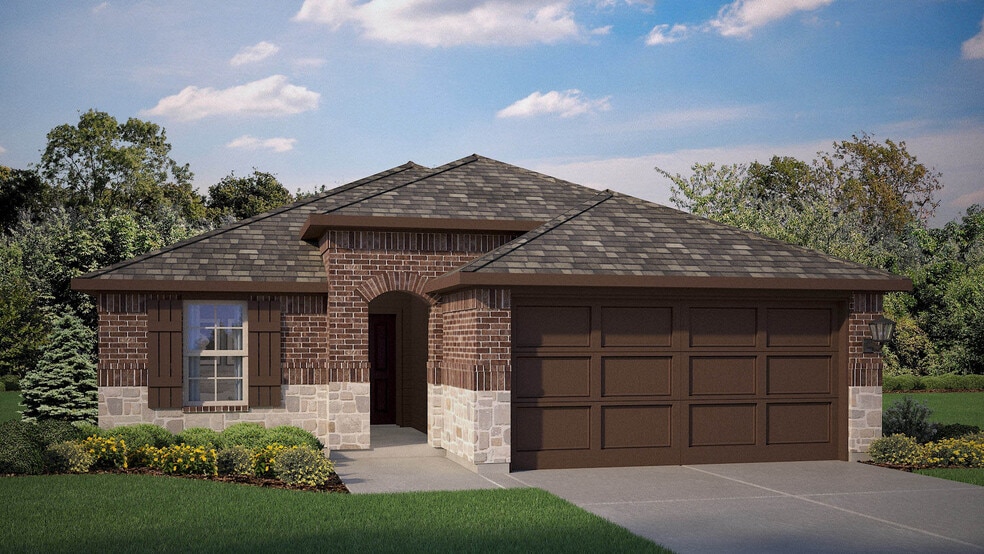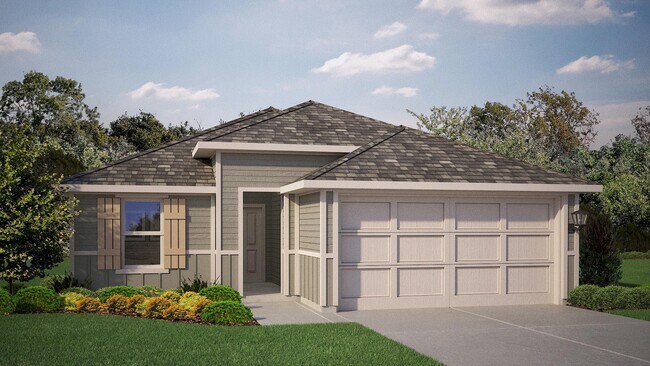
Fort Worth, TX 76036
Estimated payment starting at $1,884/month
Highlights
- New Construction
- Granite Countertops
- Covered Patio or Porch
- Primary Bedroom Suite
- Community Pool
- Walk-In Pantry
About This Floor Plan
The Baxter is a single-story home offering approx 1,411 Sq. ft. of living space across 3 bedrooms and 2 bathrooms. A welcoming front porch and foyer lead into the heart of the home, where you find a modern kitchen which features stainless steel appliances with gas cooking range, granite countertops, and a walk-in corner pantry. The kitchen flows effortlessly into the dining area and spacious family room. The open layout extends to a covered patio, creating a seamless indoor-outdoor connection perfect for entertaining. The private primary suite features a walk-in closet and a full bath, while two additional bedrooms are tucked into their own wing with a shared bath, ideal for family, guests, or a home office. A dedicated laundry room, coat closet, and direct access to the two-car garage add convenience and functionality, making the Baxter an inviting and practical place to call home. Photos shown here may not depict the specified home and features and are included for illustration purposes only. Elevations, exterior/ interior colors, options, available upgrades, and standard features will vary in each community and may change without notice. May include options, elevations, and upgrades (such as patio covers, front porches, stone options, and lot premiums) that require an additional charge. Landscaping and furnishings are decor items and are not included in purchase price. Call sales agent for more details.
Sales Office
| Monday |
12:00 PM - 6:00 PM
|
| Tuesday - Saturday |
10:00 AM - 6:00 PM
|
| Sunday |
12:00 PM - 6:00 PM
|
Home Details
Home Type
- Single Family
Parking
- 2 Car Garage
Home Design
- New Construction
Interior Spaces
- 1-Story Property
- Combination Kitchen and Dining Room
Kitchen
- Walk-In Pantry
- Stainless Steel Appliances
- Kitchen Island
- Granite Countertops
Bedrooms and Bathrooms
- 3 Bedrooms
- Primary Bedroom Suite
- Walk-In Closet
- 2 Full Bathrooms
- Primary bathroom on main floor
- Dual Vanity Sinks in Primary Bathroom
- Private Water Closet
- Walk-in Shower
Laundry
- Laundry Room
- Laundry on main level
Outdoor Features
- Covered Patio or Porch
Utilities
- Air Conditioning
- High Speed Internet
- Cable TV Available
Community Details
- Community Playground
- Community Pool
- Park
- Trails
Map
Move In Ready Homes with this Plan
Other Plans in Rock Creek Ranch
About the Builder
- Rock Creek Ranch
- 10653 Diamond Mine Dr
- 6636 Valley Lake Ln
- 9252 Kansas Pacific Dr
- 9244 Kansas Pacific Dr
- 6941 Night Owl Ln
- 9240 Kansas Pacific Dr
- 6937 Night Owl Ln
- 6624 Coyote Valley Trail
- 6929 Night Owl Ln
- 6925 Night Owl Ln
- 6909 Night Owl Ln
- 6944 Night Owl Ln
- 6940 Night Owl Ln
- 6936 Night Owl Ln
- 6932 Night Owl Ln
- 9229 Union Pacific Dr
- 9232 Union Pacific Dr
- 6920 Night Owl Ln
- 11503 E Rocky Creek Rd

