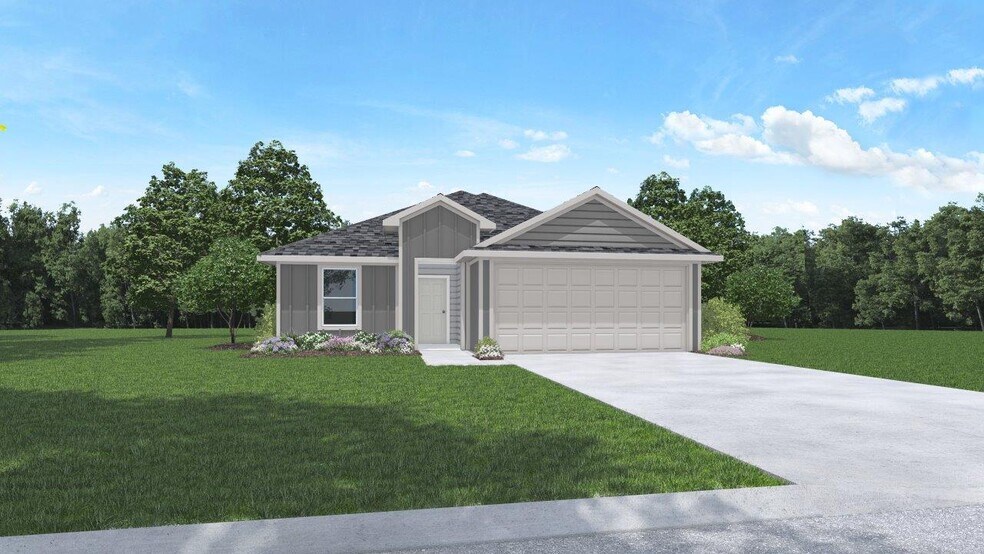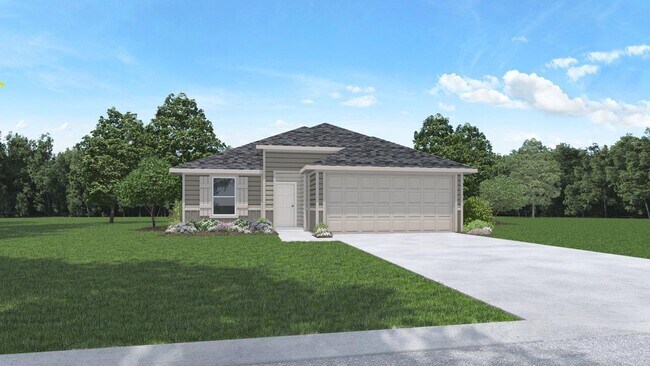
Estimated payment starting at $1,567/month
Highlights
- New Construction
- Built-In Refrigerator
- Quartz Countertops
- Primary Bedroom Suite
- Mud Room
- Covered Patio or Porch
About This Floor Plan
Welcome to the Baxtor floorplan at Wilkins Valley in Brenham, Texas, where every square foot is dedicated to you. This single-story plan is approximately 1,409 square feet, with 3 bedrooms and 2 bathrooms, along with a 2-car garage. Walking through the front door, the entry meets a perfect mudroom space—complete with the utility room, coat closet, and garage access. On the opposite side of the entry, you’ll find both secondary bedrooms complete with windows, closets, and carpeted flooring. Between both bedrooms, is the secondary bathroom with a shower/tub combo. Continuing through the home, you’re met with the open-concept living room, kitchen, and dining nook. The kitchen boasts quartz countertops, a spacious corner pantry, kitchen island, and stainless-steel appliances. Off the dining nook is the covered patio and fenced backyard. Lastly, you’ll find the large primary bedroom with a connected bathroom and walk-in closet. These finishes include a quartz vanity top, shaker style cabinetry, and ceramic tile shower surround. With every D.R. Horton home, you’ll never be too far with our smart home technology package integrated into the home. Find security and control through the Qolsys Smart Home Panel, your phone, or voice and when you want to add additional smart home tech, easily integrate with Z-wave or Bluetooth technology. Call today and see why the Baxtor is the perfect plan for you at Wilkins Valley! (Prices, plans, dimensions, specifications, features, incentives, and availability are subject to change without notice obligation)
Sales Office
| Monday - Saturday |
10:00 AM - 6:00 PM
|
| Sunday |
12:00 PM - 6:00 PM
|
Home Details
Home Type
- Single Family
Parking
- 2 Car Garage
- Front Facing Garage
Home Design
- New Construction
Interior Spaces
- 1,409 Sq Ft Home
- 1-Story Property
- Mud Room
- Family Room
- Living Room
- Combination Kitchen and Dining Room
- Laundry Room
Kitchen
- Walk-In Pantry
- Built-In Refrigerator
- Dishwasher
- Stainless Steel Appliances
- Kitchen Island
- Quartz Countertops
- Shaker Cabinets
Flooring
- Carpet
- Tile
Bedrooms and Bathrooms
- 3 Bedrooms
- Primary Bedroom Suite
- Walk-In Closet
- 2 Full Bathrooms
- Quartz Bathroom Countertops
- Dual Sinks
- Private Water Closet
- Bathtub with Shower
- Ceramic Tile in Bathrooms
Additional Features
- Covered Patio or Porch
- Fenced Yard
- Smart Home Wiring
Map
Other Plans in Wilkins Valley
About the Builder
- Wilkins Valley
- 0 N Drumm St
- 102 S Dixie St
- 512 W Jefferson St
- 000 Rivers St
- 00 Lockett St
- 501 Oak Crest Ln
- 1707 Twin Oaks Cir
- Vintage Farms - The Estates
- 0 Texas 36
- Liberty Village
- 106 W First St
- 0 State Highway 36 N
- 0 Hwy 290 W Unit 14216432
- Vintage Farms
- TBD Texas 36
- Lot 10 Mapelwood Ln
- 2575 Old Mill Creek Rd
- 3395 Success Ct
- 1105 E Main St

