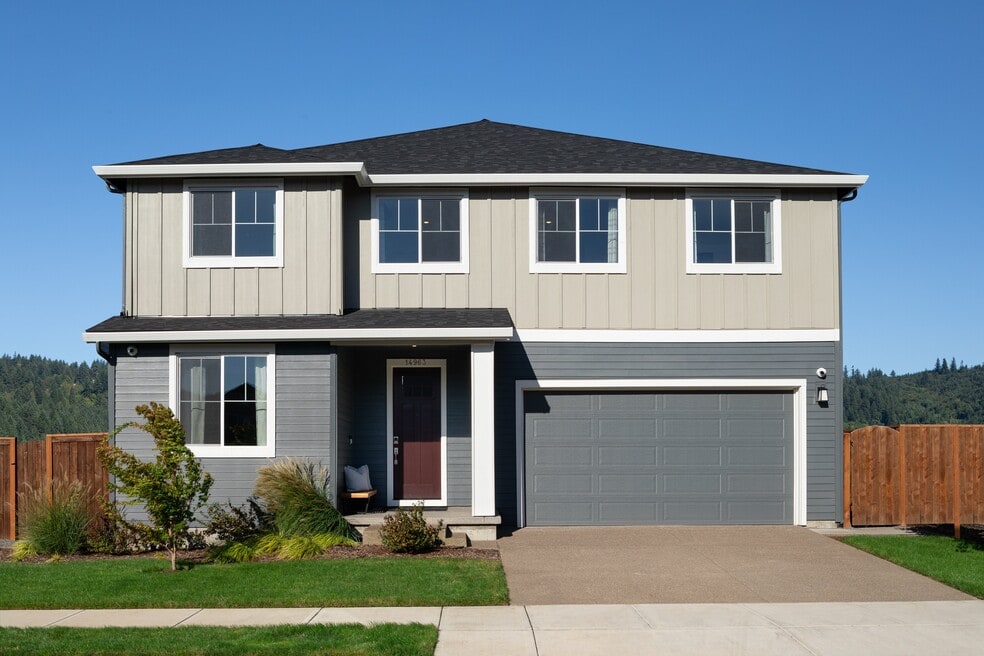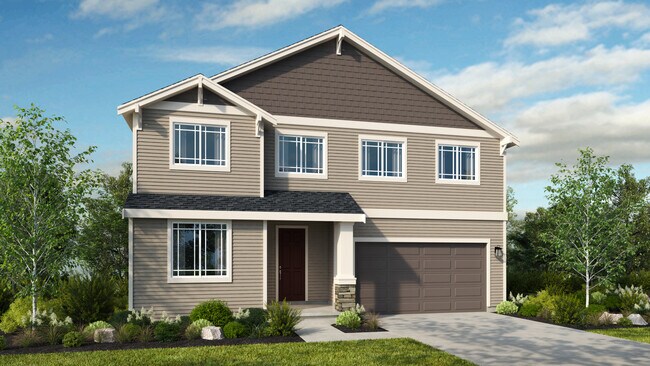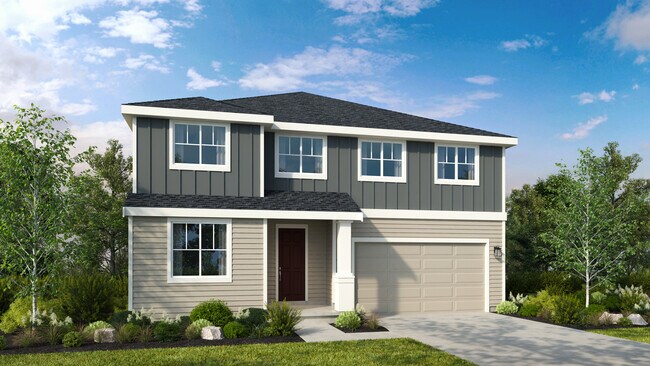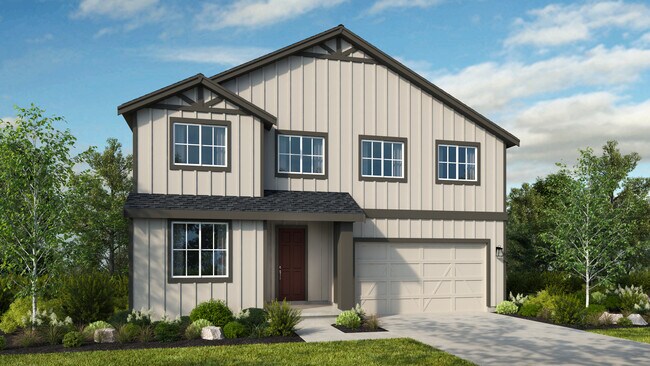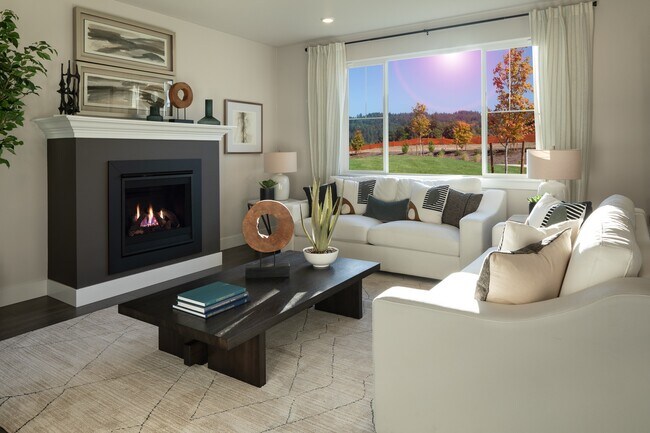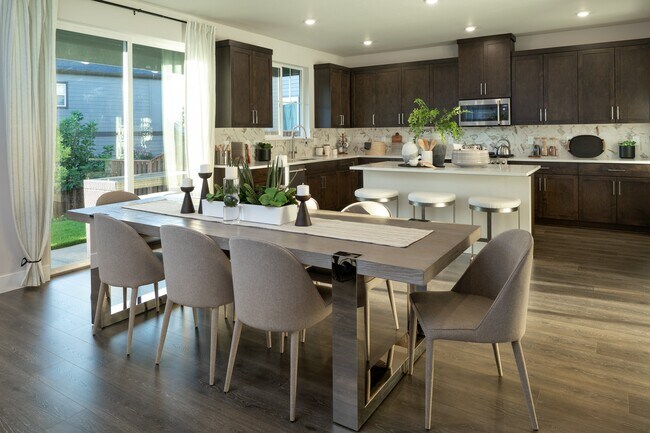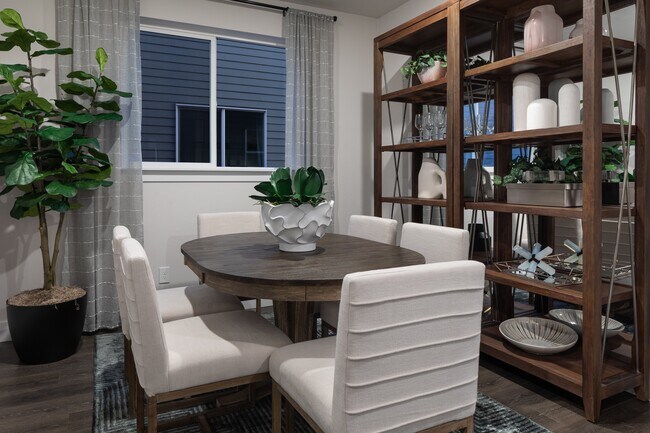
Portland, OR 97229
Estimated payment starting at $5,893/month
Highlights
- New Construction
- Gourmet Kitchen
- Wood Flooring
- Sato Elementary School Rated A
- Primary Bedroom Suite
- Great Room
About This Floor Plan
If you’re looking for a grand, spacious home, the Bayberry floor plan is calling your name. Relax and chat on your front porch, then head into the classic foyer to find a 2-car garage on one side of the home and a bedroom and bathroom on the other. Make your way into the heart of the home, where you’ll find an expansive great room that opens to a dining room, a gourmet kitchen, and a patio. Also on the first floor is a flex room to personalize away; whether you need a kids’ playroom, craft room, or home gym—the possibilities are endless! Make your way upstairs to discover 3 additional bedrooms, one with a walk-in closet, 1 bathroom, a laundry room, and a convenient tech space, ideal for working from home. Also on the top floor is a lovely primary suite with a spa-like bathroom and a large walk-in closet. Discover your new happy place the moment you step into the Bayberry floor plan!
Builder Incentives
Limited-time reduced rate available now in the Portland area when using Taylor Morrison Home Funding, Inc.
Sales Office
| Monday - Tuesday |
10:00 AM - 5:00 PM
|
| Wednesday |
2:00 PM - 5:00 PM
|
| Thursday - Sunday |
10:00 AM - 5:00 PM
|
Home Details
Home Type
- Single Family
HOA Fees
- $90 Monthly HOA Fees
Parking
- 2 Car Attached Garage
- Front Facing Garage
Home Design
- New Construction
Interior Spaces
- 2-Story Property
- Fireplace
- Double Pane Windows
- Great Room
- Dining Area
- Laundry Room
Kitchen
- Gourmet Kitchen
- Range Hood
- Dishwasher
- Stainless Steel Appliances
- Kitchen Island
- Granite Countertops
- Tile Countertops
- Shaker Cabinets
Flooring
- Wood
- Carpet
- Tile
Bedrooms and Bathrooms
- 5 Bedrooms
- Primary Bedroom Suite
- Walk-In Closet
- 3 Full Bathrooms
- Granite Bathroom Countertops
- Quartz Bathroom Countertops
- Double Vanity
- Private Water Closet
- Bathtub
- Walk-in Shower
Outdoor Features
- Patio
- Porch
Community Details
Recreation
- Community Basketball Court
- Park
- Trails
Map
Move In Ready Homes with this Plan
Other Plans in Ridgeline at Bethany
About the Builder
- Ridgeline at Bethany
- 7878 NW Stoffers Ave
- Bethany Crossing - Townhomes
- Toll Brothers at Hosford Farms - Terra Collection
- 15701 NW Holman Way Unit L 35
- 15963 NW Holman Way Unit L 53
- 16033 NW Holman Way Unit L 58
- 16036 NW Holman Way Unit L 81
- 16047 NW Holman Way Unit L 59
- 16114 NW Newberry Ln Unit L 85
- 16233 NW Holman Way Unit L 101
- 16257 NW Holman Way
- 14345 NW Germantown Rd
- 16505 NW Liberty St
- 0 E Side Nw Germantown Rd Unit 22109626
- 14881 NW Highcroft Ct
- 12505 NW Germantown Rd
- 10025 NW Ash Ct
- 9001 NW Skyline Blvd
- 5024 NW 140th Ave
