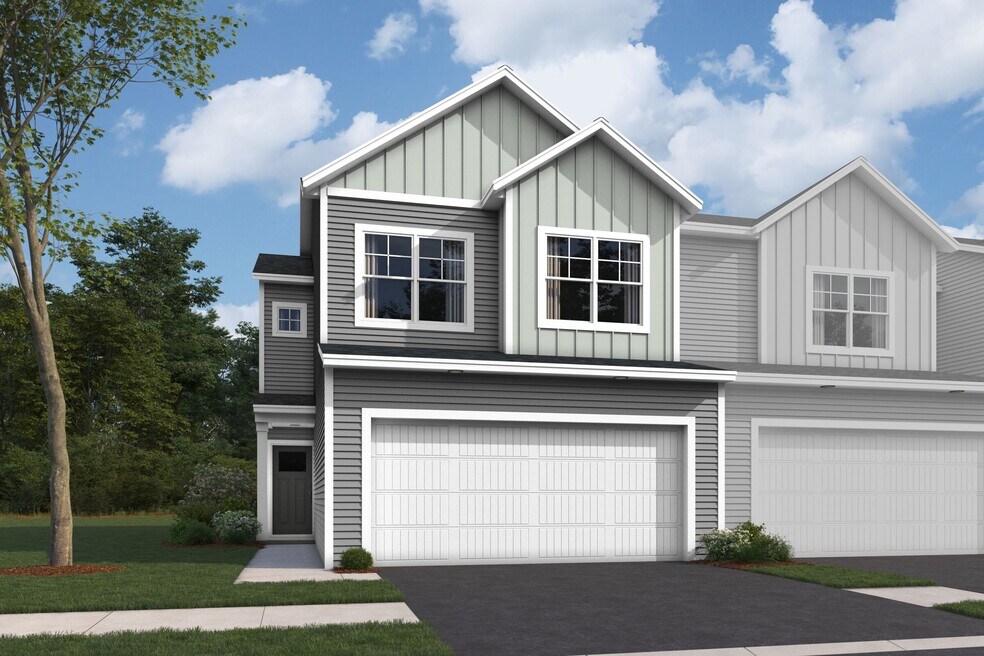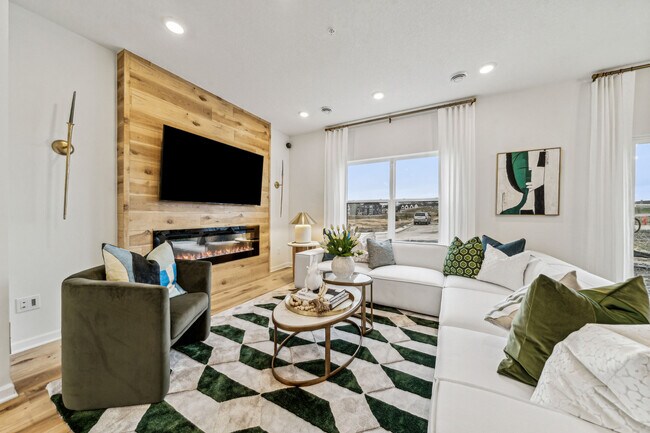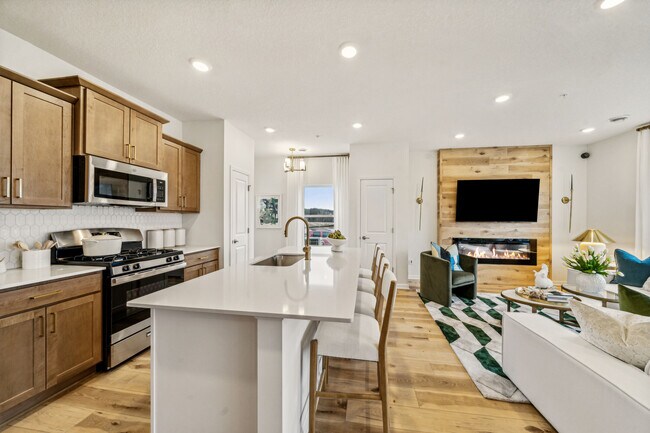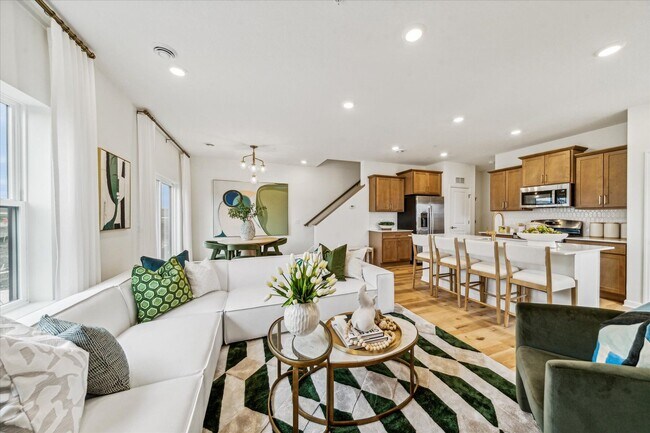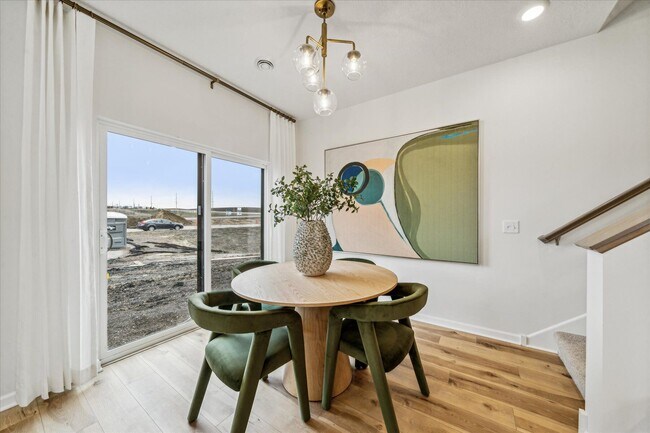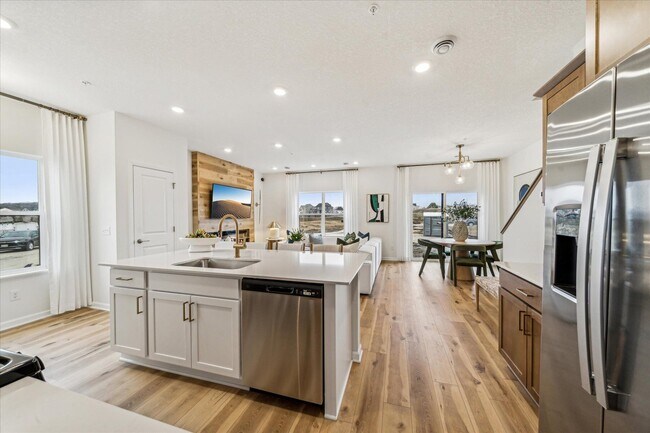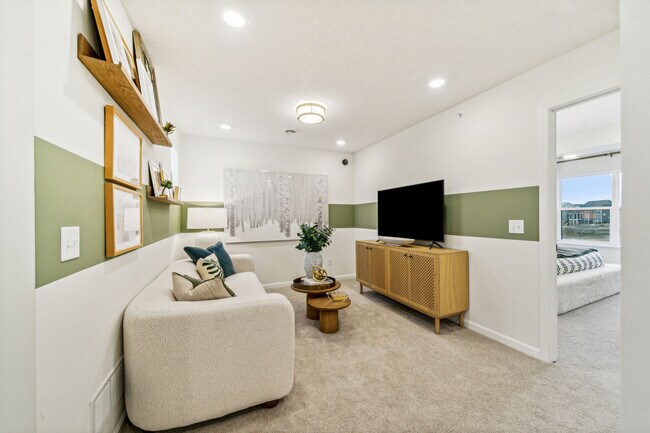
Estimated payment starting at $2,145/month
Total Views
10,524
3
Beds
2.5
Baths
1,667
Sq Ft
$205
Price per Sq Ft
Highlights
- New Construction
- Pond in Community
- Mud Room
- Rogers Elementary School Rated A-
- Loft
- 5-minute walk to Fox Creek Park
About This Floor Plan
Comfort and functionality meet high quality craftsmanship and an energy efficient design in the Bayfield, an impressive 2-story,1,622 square foot townhome floorplan available in the Twin Cities!
Sales Office
Hours
Monday - Sunday
11:00 AM - 6:00 PM
Sales Team
Cassie Hamilton
Zachary Hassing
Office Address
13627 Pine Dr
Rogers, MN 55374
Driving Directions
Townhouse Details
Home Type
- Townhome
Parking
- 2 Car Attached Garage
- Front Facing Garage
Home Design
- New Construction
Interior Spaces
- 2-Story Property
- Mud Room
- Family Room
- Dining Room
- Loft
Kitchen
- Eat-In Kitchen
- Kitchen Island
Bedrooms and Bathrooms
- 3 Bedrooms
- Walk-In Closet
- Powder Room
- Bathtub with Shower
- Walk-in Shower
Laundry
- Laundry Room
- Laundry on upper level
- Washer and Dryer Hookup
Outdoor Features
- Covered Patio or Porch
Community Details
- Pond in Community
Map
Other Plans in Towns at Fox Creek
About the Builder
M/I Homes has been building new homes of outstanding quality and superior design for many years. Founded in 1976 by Irving and Melvin Schottenstein, and guided by Irving’s drive to always “treat the customer right,” they’ve fulfilled the dreams of hundreds of thousands of homeowners and grown to become one of the nation’s leading homebuilders. Whole Home Building Standards. Forty years in the making, their exclusive building standards are constantly evolving, bringing the benefits of the latest in building science to every home they build. These exclusive methods of quality construction save energy and money while being environmentally responsible. Their homes are independently tested for energy efficiency and Whole Home certified. Clients get the benefits of a weather-tight, money saving, better-built home.
Nearby Homes
- Towns at Fox Creek
- 12583 Marsh View Blvd
- 23438 Marsh View Blvd
- 23400 Marsh View Blvd
- Big Woods - Express Series
- 12802 Williams Ct
- 24173 Williams Rd
- 24211 Williams Rd
- Big Woods - Townhomes
- Big Woods - Tradition
- 23771 Ashbury Dr
- 23749 Ashbury Dr
- 23548 Ashbury Dr
- Harvest View - Express Select
- 12732 Farnham Ln
- 12836 Sawyer Ln
- 23616 Ashbury Dr
- 12726 Farnham Ln
- 12715 Farnham Ln
- 12115 Aurora Ave
