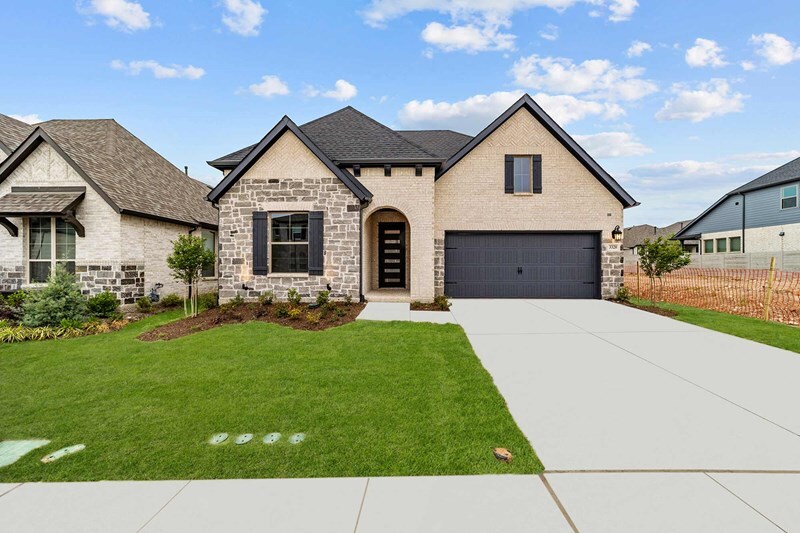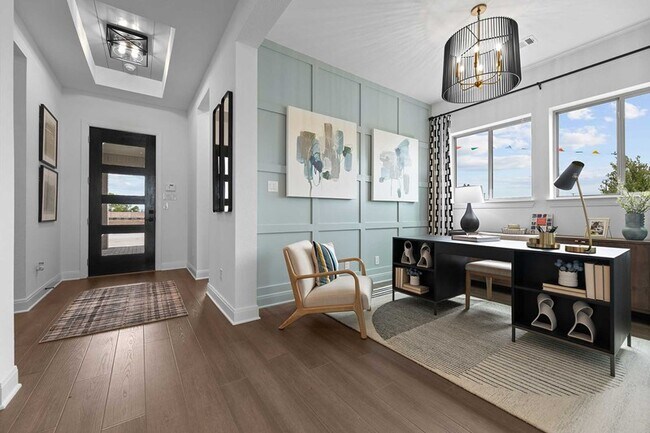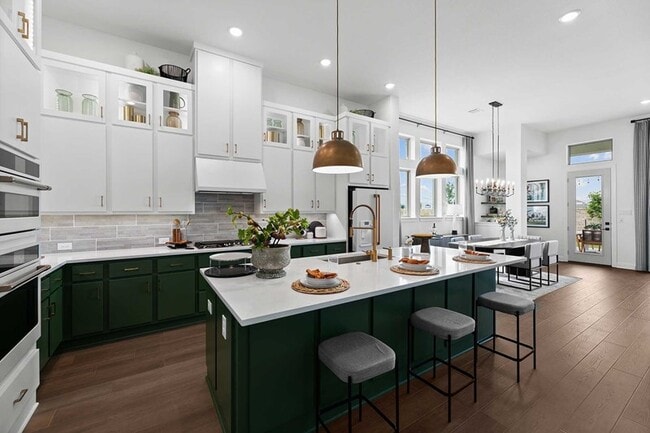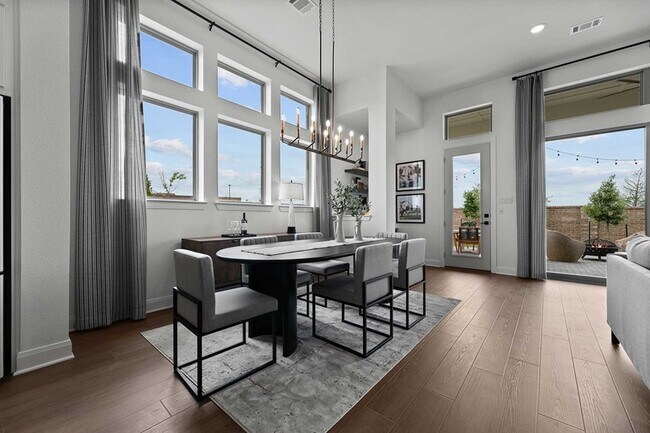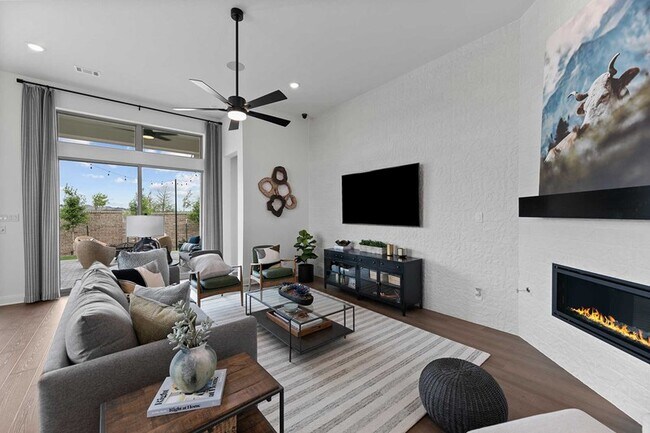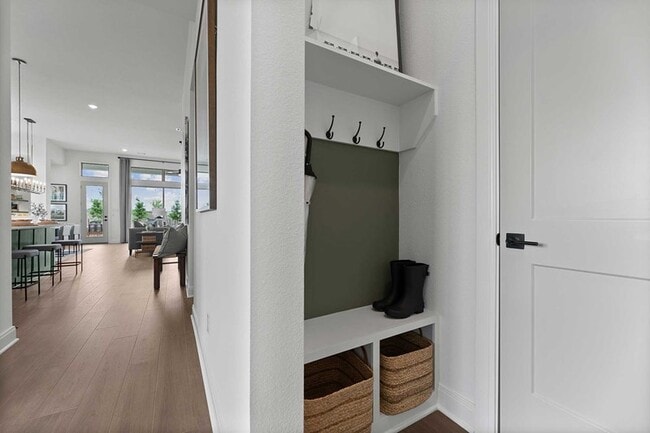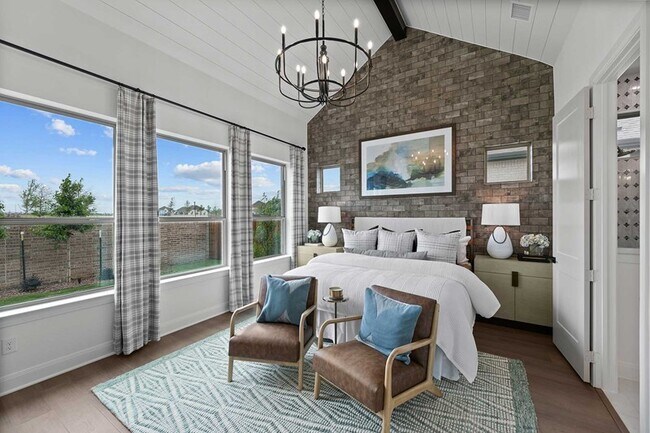
McKinney, TX 75071
Estimated payment starting at $3,425/month
Highlights
- New Construction
- Primary Bedroom Suite
- Pond in Community
- Lizzie Nell Cundiff Mcclure Elementary School Rated A-
- Retreat
- Granite Countertops
About This Floor Plan
Convenience and luxury inspire every lifestyle refinement of The Bayliss floor plan by David Weekley Homes. A tasteful kitchen rests at the heart of this home, balancing impressive features with effortless style, all while maintaining an open design that flows throughout the main level. Your open floor plan presents a sunlit space ready to fulfill your lifestyle and decor dreams. Conversations with loved ones and quiet evenings to yourself are equally serene in the shade of your covered porch. Escape to the comfort of your Owner’s Retreat, which includes a pamper-ready bathroom and a walk-in closet. Each secondary bedroom provides a uniquely appealing place to thrive and personalize. The versatile study awaits your personal design touch. Let us Start Building your new home in McKinney, Texas, while you plan your house-warming party.
Builder Incentives
David Weekley Homes has been recognized as the top builder in Dallas/Ft. Worth! Offer valid May, 23, 2025 to April, 30, 2026.
Save Up To $25,000*. Offer valid January, 1, 2025 to January, 1, 2026.
Mortgage payments at 4.99% on Move-in Ready Homes in the Dallas/Ft. Worth Area*. Offer valid October, 8, 2025 to December, 1, 2025.
Sales Office
| Monday - Saturday |
9:00 AM - 6:00 PM
|
| Sunday |
12:00 PM - 6:00 PM
|
Townhouse Details
Home Type
- Townhome
HOA Fees
- $90 Monthly HOA Fees
Parking
- 2 Car Attached Garage
- Front Facing Garage
Taxes
- Special Tax
Home Design
- New Construction
Interior Spaces
- 1-Story Property
- Formal Entry
- Family Room
- Dining Area
- Home Office
- Home Security System
- Laundry Room
- Basement
Kitchen
- Eat-In Kitchen
- Walk-In Pantry
- Built-In Oven
- Cooktop
- Dishwasher
- Kitchen Island
- Granite Countertops
- Tiled Backsplash
- Flat Panel Kitchen Cabinets
- Disposal
Bedrooms and Bathrooms
- 4 Bedrooms
- Retreat
- Primary Bedroom Suite
- Walk-In Closet
- 3 Full Bathrooms
- Dual Vanity Sinks in Primary Bathroom
- Private Water Closet
- Bathtub with Shower
- Walk-in Shower
Outdoor Features
- Covered Patio or Porch
Utilities
- Programmable Thermostat
- Smart Home Wiring
- Tankless Water Heater
Community Details
Overview
- Pond in Community
- Greenbelt
Amenities
- Community Center
Recreation
- Community Basketball Court
- Community Playground
- Lap or Exercise Community Pool
- Park
- Trails
Map
Other Plans in Village District at Painted Tree - Painted Tree - Classic Series
About the Builder
- Village District at Painted Tree - Painted Tree - Garden Series
- Village District at Painted Tree - Painted Tree - Classic Series
- Lakeside District at Painted Tree - Painted Tree - South
- 2708 Andorra Rd
- 3116 Lenten Rose Ln
- Village District at Painted Tree - Discovery Collection at Painted Tree
- Village District at Painted Tree - Carriage Collection at Painted Tree
- Lakeside District at Painted Tree - Discovery Collection at Painted Tree
- 3124 Lenten Rose Ln
- 2712 Andorra Rd
- 3136 Lenten Rose Ln
- 2716 Andorra Rd
- 2849 Chisos Red Rd
- 2708 Painted Trail
- 3137 Eddington Dr
- 2800 Andorra Rd
- Lakeside District at Painted Tree - Carriage Collection at Painted Tree
- Village District at Painted Tree - Village District
- Lakeside District at Painted Tree - Painted Tree 50' Series
- 2900 Barbary Rd
