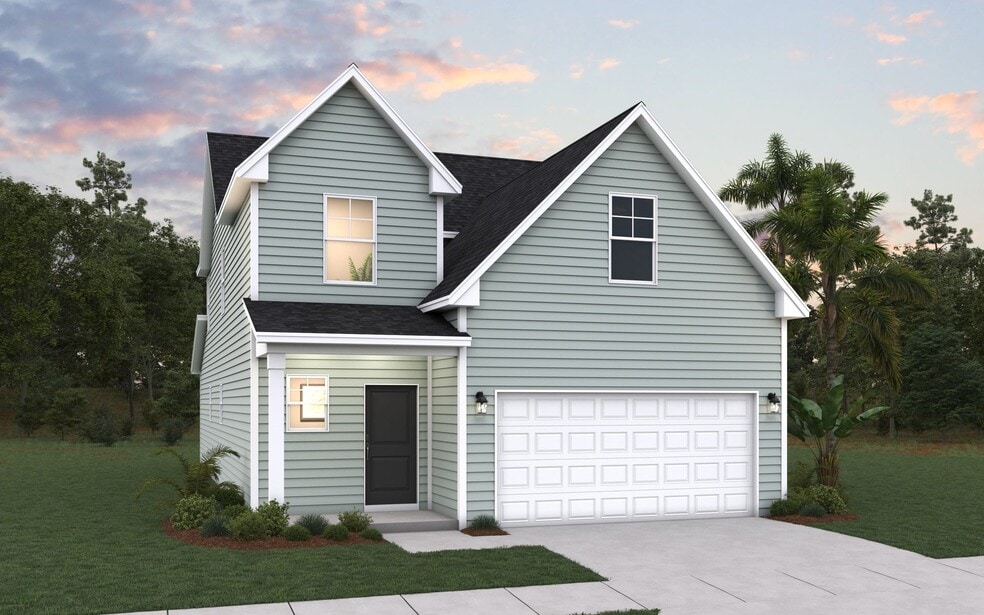
Shallotte, NC 28470
Estimated payment starting at $1,948/month
Highlights
- Beach
- New Construction
- Main Floor Primary Bedroom
- Union Elementary School Rated A-
- Recreation Room
- High Ceiling
About This Floor Plan
Welcome to the Baylor — a stunning two-story home offering 2,252 square feet of beautifully designed living space made to fit your lifestyle! Featuring 4 spacious bedrooms, 2.5 baths, and a 2-car garage with the option to add a third, the Baylor perfectly blends comfort, functionality, and style. Step through the impressive foyer and into an open-concept layout where the kitchen, dining, and living areas flow effortlessly together—perfect for entertaining, family gatherings, or everyday living. A convenient powder room on the first floor adds extra comfort for guests. The first-floor primary suite serves as your private retreat, featuring dual vanity sinks, a huge walk-in closet, and convenient access to the nearby laundry room for added ease. Want to enjoy the outdoors? Add the optional covered patio to create your own backyard getaway—ideal for morning coffee or evening relaxation. Upstairs, the Baylor continues to shine with a spacious recreation room that’s ready to fit your family’s lifestyle—whether it’s a media room, game room, or cozy lounge. You’ll also find three additional bedrooms, a full bathroom with dual vanity sinks, a linen closet, and an extra storage closet for even more organization. With its open spaces, thoughtful design, and modern finishes, the Baylor offers everything you’ve been dreaming of in a new home—crafted for the way you live today!
Builder Incentives
Make this your Year of New with a new Dream Finders home—thoughtfully designed spaces, vibrant communities, quick move-in homes, and low interest rates.
Sales Office
All tours are by appointment only. Please contact sales office to schedule.
Home Details
Home Type
- Single Family
Lot Details
- Minimum 40 Ft Wide Lot
- Lawn
Parking
- 2 Car Attached Garage
- Front Facing Garage
Home Design
- New Construction
Interior Spaces
- 2,252 Sq Ft Home
- 2-Story Property
- High Ceiling
- Main Level Ceiling Height: 9
- Great Room
- Dining Area
- Recreation Room
- Kitchen Island
Bedrooms and Bathrooms
- 4 Bedrooms
- Primary Bedroom on Main
- Walk-In Closet
- Powder Room
- Primary bathroom on main floor
- Secondary Bathroom Double Sinks
- Dual Vanity Sinks in Primary Bathroom
- Private Water Closet
- Walk-in Shower
Laundry
- Laundry Room
- Laundry on main level
- Washer and Dryer Hookup
Utilities
- Central Air
- High Speed Internet
- Cable TV Available
Community Details
Overview
- Water Views Throughout Community
Recreation
- Beach
- Lap or Exercise Community Pool
- Park
Map
Other Plans in Creekview Landing
About the Builder
- Creekview Landing
- 1301 Hewett Farms Rd SE
- 1352 Hewett Farms SW
- Village Green
- 4758 Island Walk Dr SW
- Wood Stork Landing - Arbor Collection
- Wood Stork Landing - American Dream Series
- 917 Bricklanding Rd SW
- 1900 Egret St SW
- 1845 Oak Harbour Dr SW
- 1848 Oak Harbour Dr SW
- 1844 Oak Harbour Dr SW
- 1574 Hollywood St SW
- 4314 Pigott Rd SW
- 1909 Egret St SW
- 4427 Coward Trail SW
- 4419 Coward Trail SW
- 4428 Coward Trail SW
- 0 Hale Swamp Rd SW
- 1748 Heron Point Rd SW


