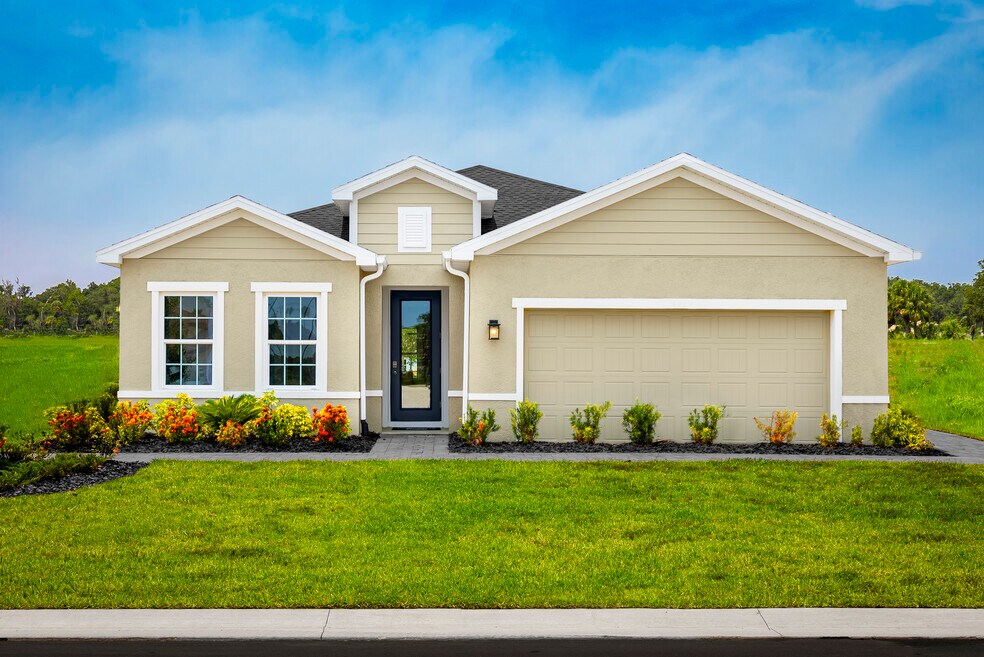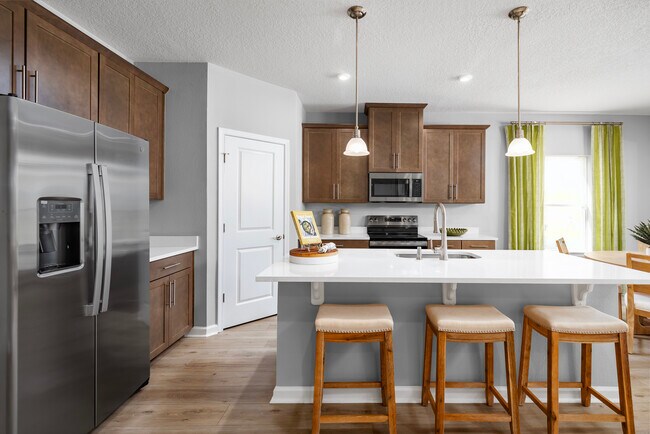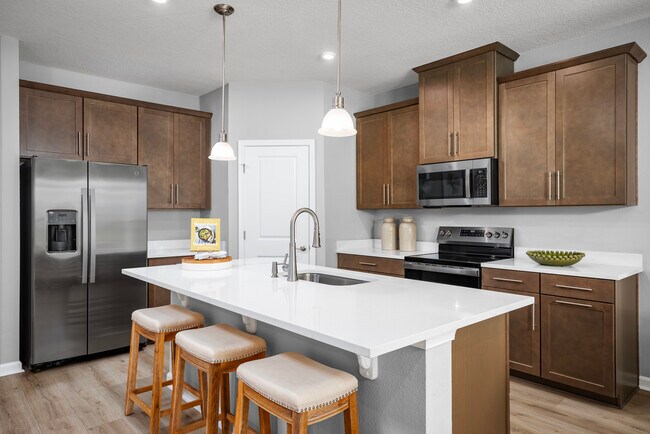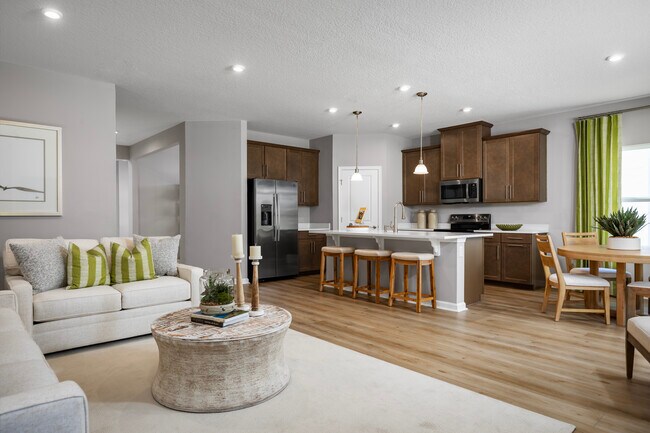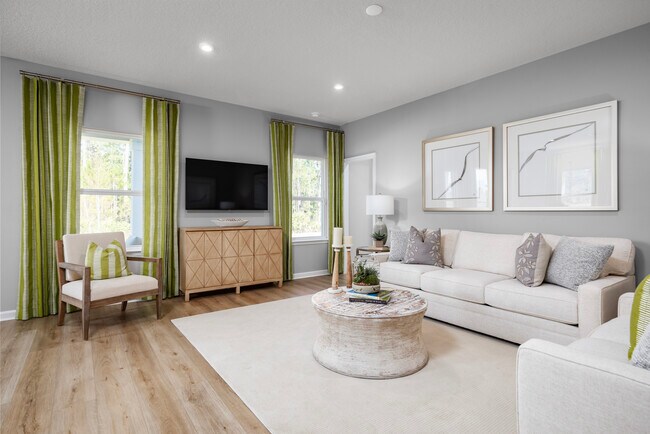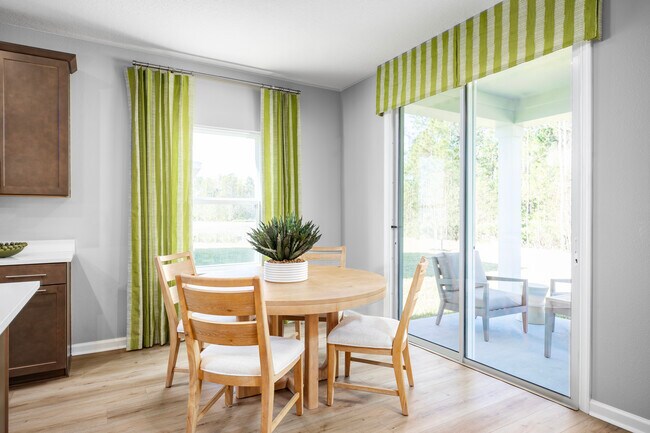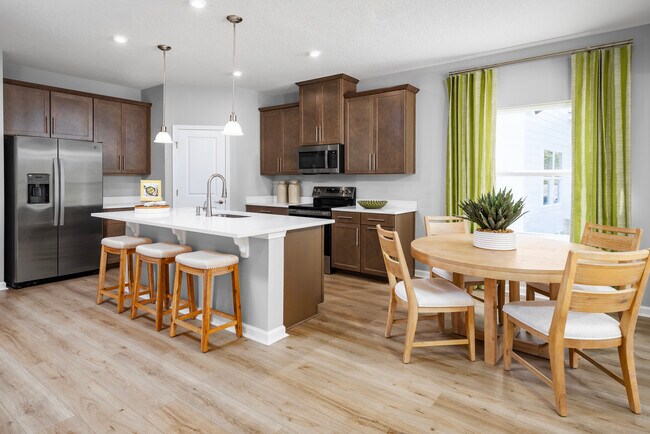
Estimated payment starting at $2,105/month
Total Views
819
3
Beds
2
Baths
1,815
Sq Ft
$179
Price per Sq Ft
Highlights
- New Construction
- Gourmet Kitchen
- Great Room
- O'Dea Elementary School Rated A-
- Primary Bedroom Suite
- Lawn
About This Floor Plan
The Baymont 2-car garage single-family home has it all, all on one level. A welcoming foyer invites you inside and leads you past 2 spacious bedrooms to a unique flex space, which can be used as a study or an additional bedroom. From there, a large great room is where you’ll make memories with family and friends, and it flows directly into the gourmet kitchen. Set up games or enjoy homemade meals around the large center island. At the end of the day, escape to your main-level owner’s suite with its tray ceiling, walk-in closet and double-vanity bath. This is the next level of great living.
Sales Office
Hours
| Monday |
1:00 PM - 6:00 PM
|
| Tuesday - Wednesday |
11:00 AM - 6:00 PM
|
| Thursday |
Closed
|
| Friday - Saturday |
11:00 AM - 6:00 PM
|
| Sunday |
12:00 PM - 5:00 PM
|
Office Address
1981 Quail Fields Cir
Winter Haven, FL 33884
Driving Directions
Home Details
Home Type
- Single Family
HOA Fees
- $63 Monthly HOA Fees
Parking
- 2 Car Attached Garage
- Front Facing Garage
Home Design
- New Construction
Interior Spaces
- 1-Story Property
- Tray Ceiling
- Formal Entry
- Great Room
- Dining Area
- Flex Room
Kitchen
- Gourmet Kitchen
- Walk-In Pantry
- Built-In Range
- Built-In Microwave
- Dishwasher
- Kitchen Island
Bedrooms and Bathrooms
- 3 Bedrooms
- Primary Bedroom Suite
- Walk-In Closet
- 2 Full Bathrooms
- Primary bathroom on main floor
- Double Vanity
- Bathtub with Shower
- Walk-in Shower
Laundry
- Laundry on main level
- Washer and Dryer Hookup
Utilities
- Central Heating and Cooling System
- High Speed Internet
- Cable TV Available
Additional Features
- Covered Patio or Porch
- Lawn
Map
Other Plans in Ashton Covey
About the Builder
Since 1948, Ryan Homes' passion and purpose has been in building beautiful places people love to call home. And while they've grown from a small, family-run business into one of the top five homebuilders in the nation, they've stayed true to the principles that have guided them from the beginning: unparalleled customer care, innovative designs, quality construction, affordable prices and desirable communities in prime locations.
Nearby Homes
- Ashton Covey
- 1552 Covey Rise Terrace
- 1548 Covey Rise Terrace
- 1722 Upland Ln
- 0 Thompson Nursery Rd
- 1576 Ashton Covey Blvd
- 1913 Quail Fields Cir
- 1909 Quail Fields Cir
- 1905 Quail Fields Cir
- 1917 Quail Fields Cir
- 7820 Thompson Nursery Rd
- 7374 Bent Grass Dr
- 7376 Bent Grass Dr
- 4311 Emerald Palms Blvd
- Emerald Palms
- 1 Stebbins Dr Unit 1
- 0 Mountain Lake Cut Off Rd Unit P4922237
- Crescent Pointe
- 0 Cypress Gardens Blvd Unit MFRP4931056
- 974 Lunar Ln
