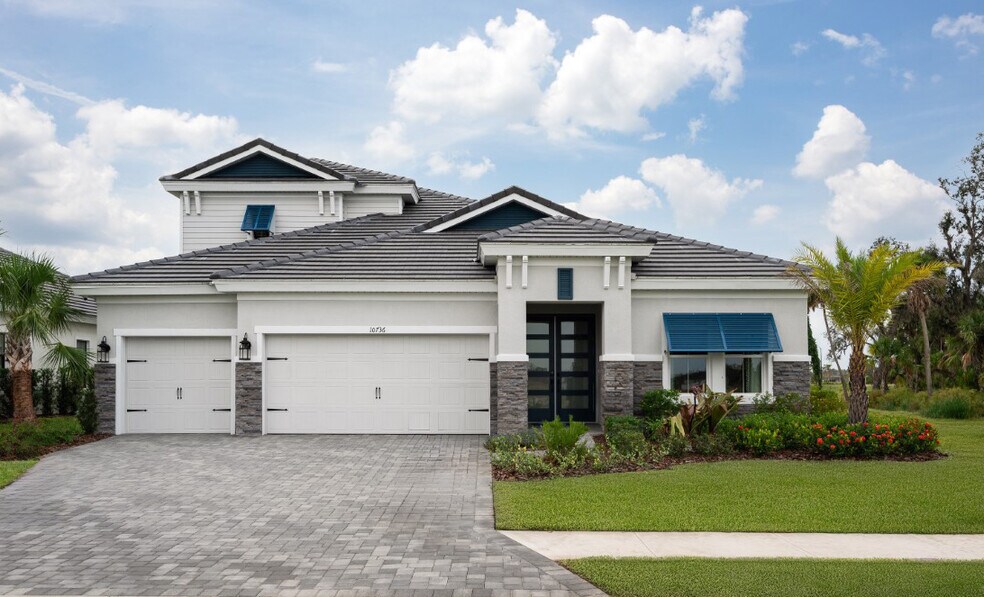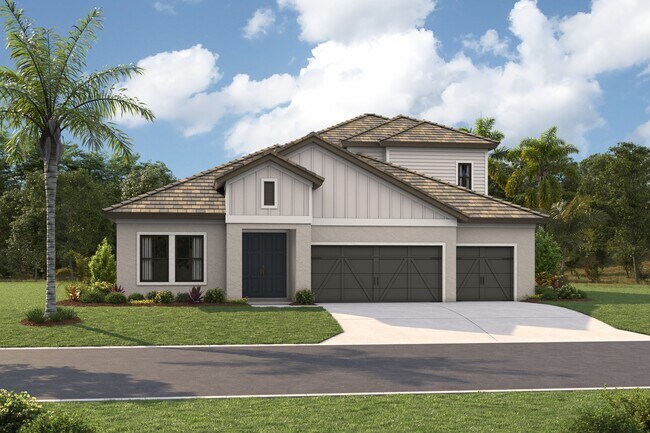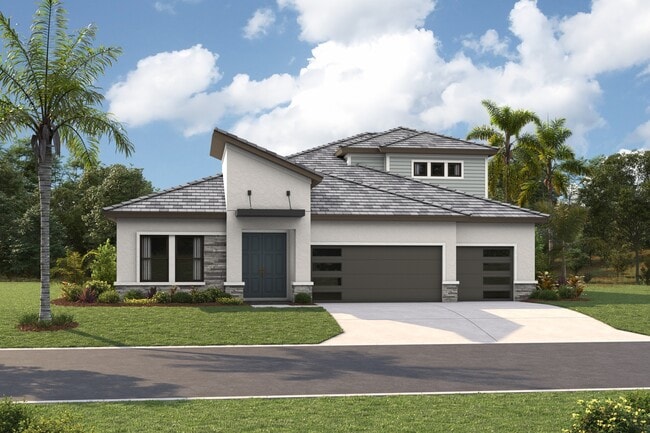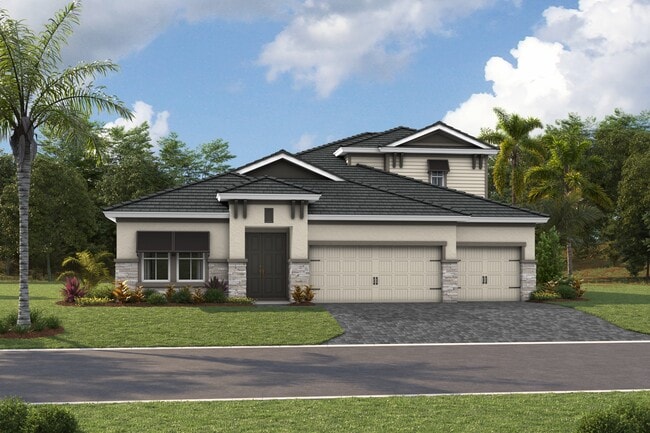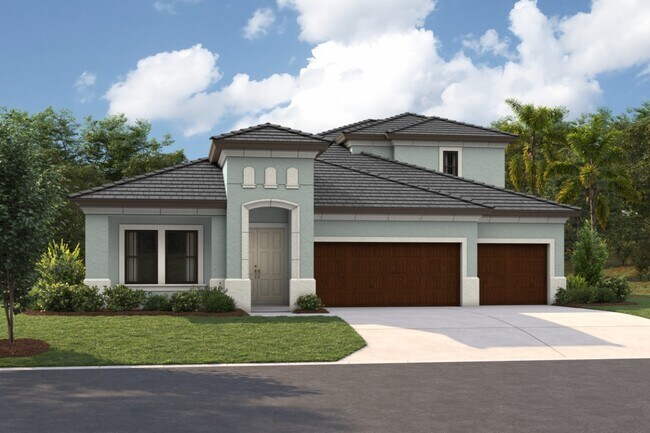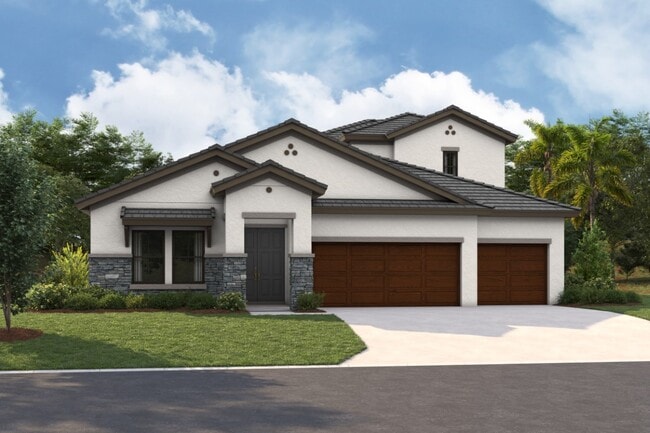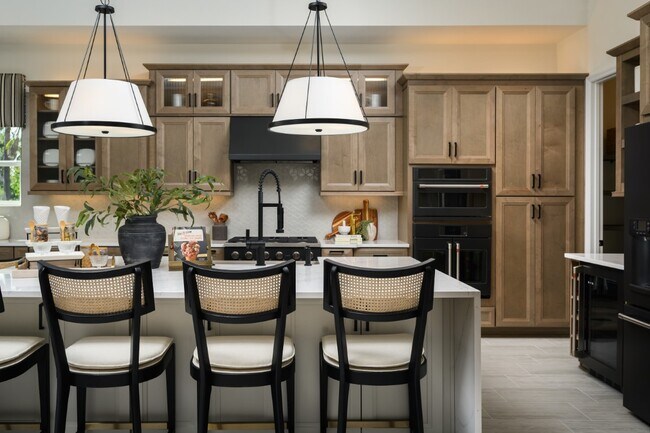
Parrish, FL 34219
Estimated payment starting at $4,661/month
Highlights
- Fitness Center
- Primary Bedroom Suite
- Clubhouse
- New Construction
- ENERGY STAR Certified Homes
- Main Floor Primary Bedroom
About This Floor Plan
The Bayport II is offering 3,460 square feet of elegant and functional living space. This expansive two-story home features 4 bedrooms, 4.5 baths, and a spacious 3-car garage, making it ideal for families and those who love to entertain.The exterior boasts architectural details, enhancing its curb appeal. Inside, the open-concept layout seamlessly connects the gourmet kitchen, dining area, and grand room, creating a welcoming and spacious environment.The owner's retreat is complete with a spa-like bath and a generously sized walk-in closet. Each additional bedroom includes an en-suite bath, ensuring maximum comfort and privacy for residents and guests alike. A dedicated home office or flex space adds to the homes versatility, while a covered lanai provides the perfect outdoor living area.With its sophisticated design and modern functionality, the Bayport II is a perfect choice for homeowners seeking luxury, comfort, and style.
Builder Incentives
4.99% fixed rate on quick move-in homes when you finance with a preferred lender. Reach out to sales agent for more details.
Sales Office
| Monday - Tuesday |
10:00 AM - 5:30 PM
|
| Wednesday |
11:00 AM - 5:30 PM
|
| Thursday - Saturday |
10:00 AM - 5:30 PM
|
| Sunday |
12:00 PM - 5:30 PM
|
Home Details
Home Type
- Single Family
HOA Fees
- $141 Monthly HOA Fees
Parking
- 3 Car Attached Garage
- Front Facing Garage
Home Design
- New Construction
Interior Spaces
- 2-Story Property
- High Ceiling
- ENERGY STAR Qualified Windows
- Great Room
- Dining Room
- Bonus Room
Kitchen
- Breakfast Area or Nook
- Walk-In Pantry
- Kitchen Island
Bedrooms and Bathrooms
- 4 Bedrooms
- Primary Bedroom on Main
- Primary Bedroom Suite
- Walk-In Closet
- Powder Room
- Primary bathroom on main floor
- Private Water Closet
- Bathtub with Shower
- Walk-in Shower
Laundry
- Laundry Room
- Laundry on main level
- Washer and Dryer Hookup
Additional Features
- ENERGY STAR Certified Homes
- Lanai
- Solar Power System Upgrade
Community Details
Overview
- Views Throughout Community
- Pond in Community
Amenities
- Community Gazebo
- Restaurant
- Clubhouse
- Community Center
Recreation
- Tennis Courts
- Pickleball Courts
- Bocce Ball Court
- Community Playground
- Fitness Center
- Community Pool
- Park
- Event Lawn
- Recreational Area
- Trails
Map
Move In Ready Homes with this Plan
Other Plans in Oakfield Trails - Artisan Series
About the Builder
- Oakfield Trails - Premier Series
- Oakfield Trails - Signature Series
- Oakfield Trails - Classic Series
- Oakfield Lakes
- Oakfield Trails - Oakfield Trails Traditional
- Oakfield Trails - Oakfield Trails Signature
- Oakfield Trails - Artisan Series
- Longmeadow
- Longmeadow - North River Ranch Artisan Series
- 13119 Bending Creek Trail
- Oakfield Trails
- Prosperity Lakes - Active Adult Villas
- Crescent Creek - Two-Story Attached Villas
- Crescent Creek - North River Ranch – Garden Series
- Prosperity Lakes - Active Adult Manors
