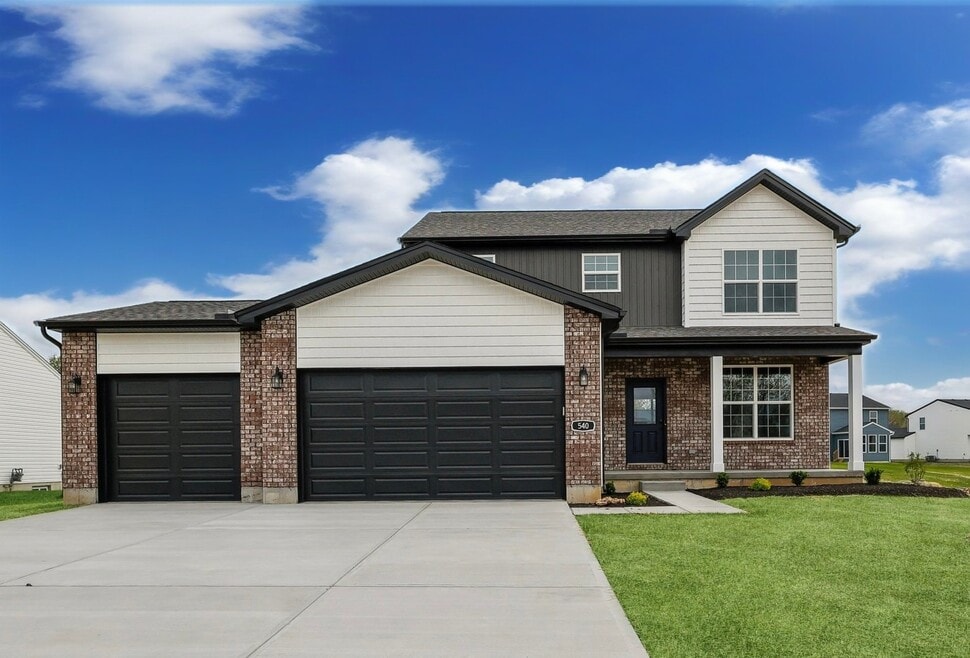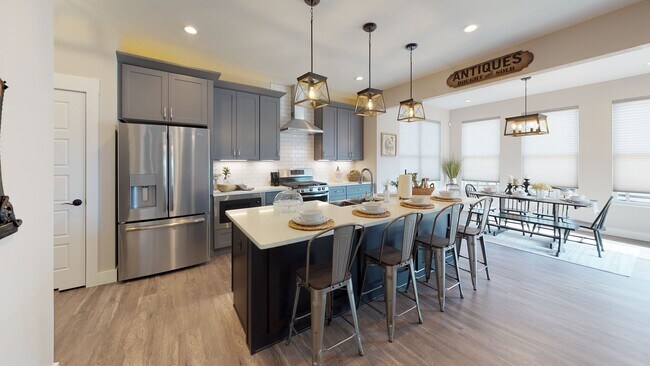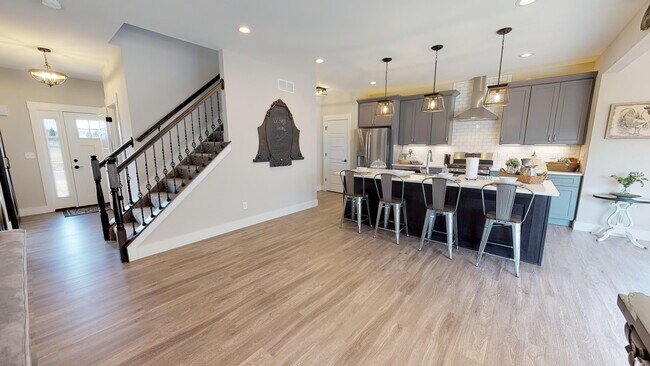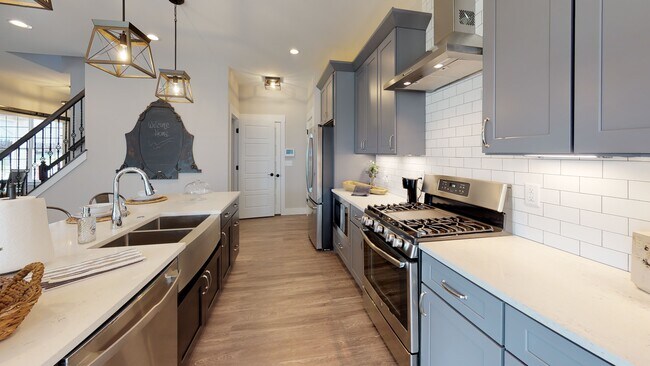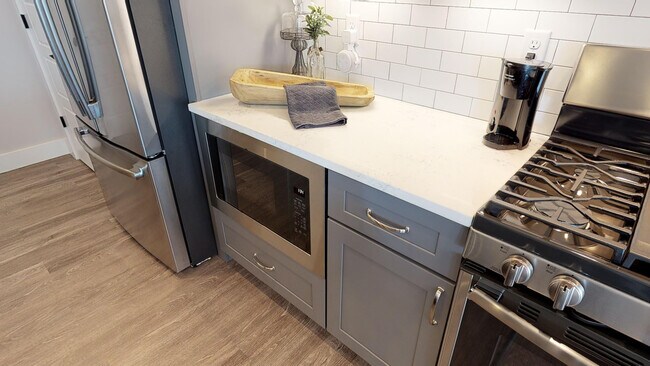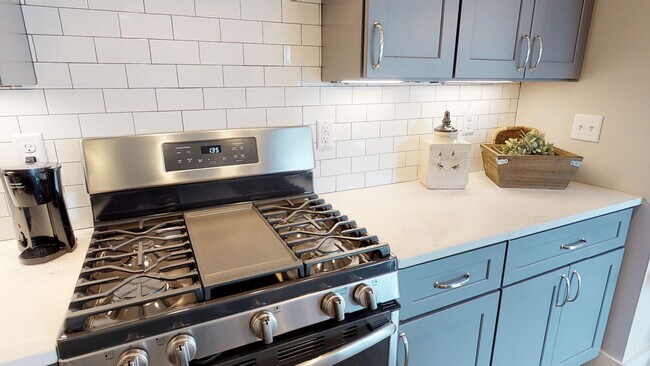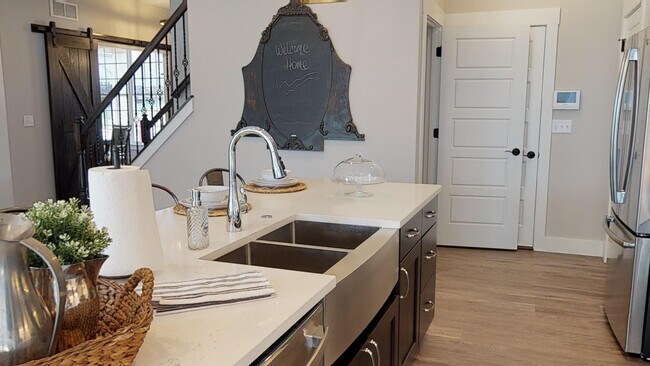
Estimated payment starting at $3,077/month
Highlights
- New Construction
- Bonus Room
- Great Room
- Primary Bedroom Suite
- Sun or Florida Room
- No HOA
About This Floor Plan
Introducing the Bayview Deluxe, the stunning design selected for our decorated model home and sales center in Trenton! We frequently receive inquiries about the possibility of building this exact design, and the answer is a resounding yes! The Bayview Deluxe is an expanded version of our popular Bayview I, featuring an array of exquisite custom upgrades both inside and out. Spanning over 1,823 square feet, this impressive home includes four bedrooms, three and a half baths, a finished lower level, and a spacious three-car garage, seamlessly blending luxury and functionality. The open-concept shared living spaces are perfect for gathering and entertaining, providing an inviting atmosphere for friends and family. At the heart of the home lies a breathtaking custom chefs kitchen, equipped with state-of-the-art stainless-steel appliances, a gas stove, and a massive food prep, serving, and dining island. The soft-close shaker cabinetry, adorned with crown molding and enhanced with overhead and under-cabinet lighting, adds a touch of elegance. Adjacent to the kitchen, the sun-drenched 14' x 10' sunroom creates a delightful space for relaxation and casual dining. The expansive owners suite is a true retreat, complete with an extra-large walk-in closet and a luxurious spa bath featuring quartz vanity tops, dual sinks, and an oversized walk-in shower adorned with exotic floor-to-ceiling tile, a frameless glass enclosure, and a soothing soaking tub. Bedrooms two and three are generously sized and come with walk-in closets, ensuring ample storage for everyone. For added convenience, the large laundry room is conveniently located on the second floor. The finished lower level offers exciting possibilities with a recreation room, a full bath, and a bonus fourth bedroom. Additionally, we offer the optional oversized three-car garage with the Deluxe model, depending on your homesite. With an extensive list of custom upgrades, the Bayview Deluxe is a dream home ready to make...
Builder Incentives
Mortgage Rate Buy Down$5,000 Builder Rate Buydown on Select Homes thru November 28, 2025. Condiditons and restrictions apply.
Sales Office
| Monday - Thursday |
1:00 PM - 5:00 PM
|
| Friday | Appointment Only |
| Saturday - Sunday |
11:00 AM - 4:00 PM
|
Home Details
Home Type
- Single Family
Parking
- 3 Car Attached Garage
- Front Facing Garage
Home Design
- New Construction
Interior Spaces
- 2-Story Property
- Crown Molding
- Formal Entry
- Great Room
- Dining Room
- Bonus Room
- Sun or Florida Room
- Finished Basement
Kitchen
- Walk-In Pantry
- Dishwasher
- Kitchen Island
Bedrooms and Bathrooms
- 4 Bedrooms
- Primary Bedroom Suite
- Walk-In Closet
- Powder Room
- Double Vanity
- Private Water Closet
- Soaking Tub
- Bathtub with Shower
- Walk-in Shower
Laundry
- Laundry Room
- Laundry on main level
Outdoor Features
- Covered Patio or Porch
Community Details
Overview
- No Home Owners Association
Recreation
- Park
- Trails
Map
Other Plans in Maple View - Maple View Elk Creek
About the Builder
- Maple View - Maple View Elk Creek
- Maple View
- 838 W Arlington Dr
- 815 W Arlington Dr
- 827 W Arlington Dr
- Arlington Parke
- Trenton Square
- 807 Countryside Ave
- 5310 Hamilton Trenton Rd
- 0 Jackson St Unit 895859
- 0 Jackson St Unit 1780028
- 881 Middletown Eaton Rd
- 433 Leichty Ave
- 1511 Meadow Ave
- 3113 Rufus St
- 215 Baltimore St
- 214 Garfield St
- 6190 Joann Ln
- 6308 Elk Creek Rd
- 2619 Central Ave
