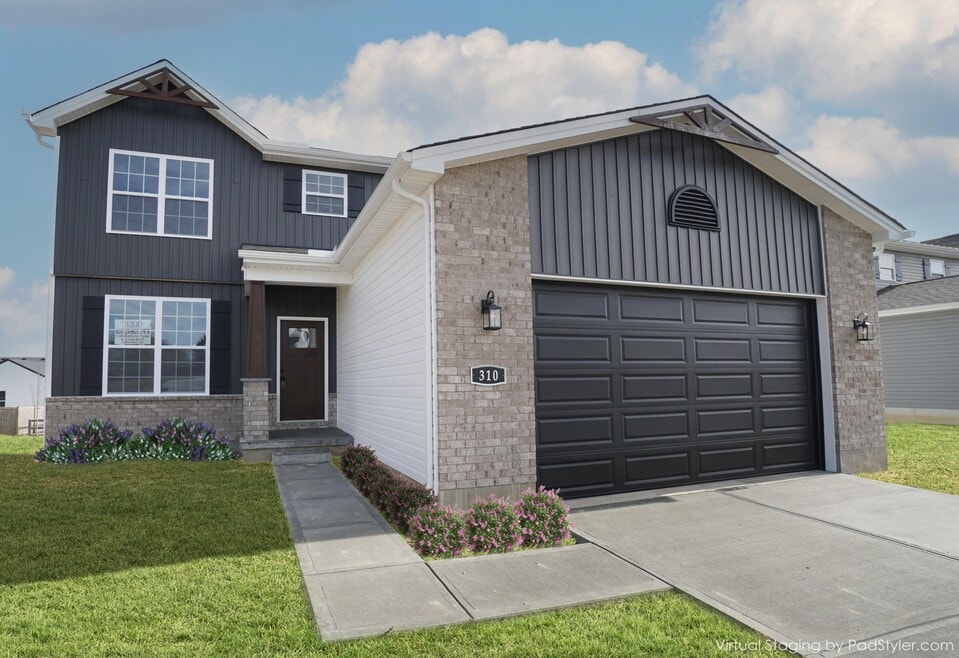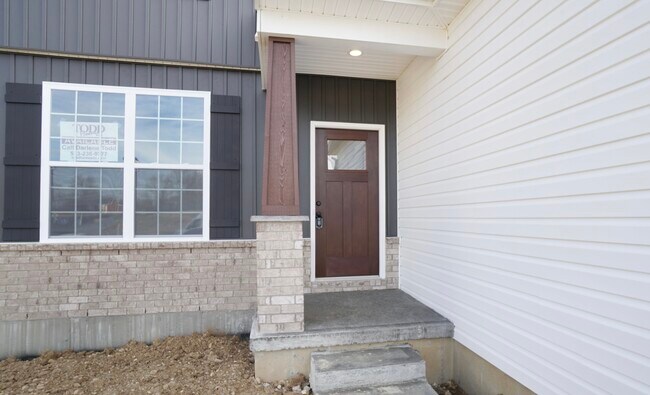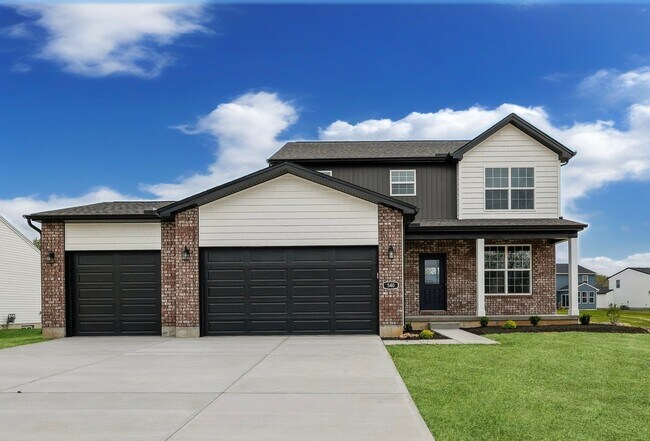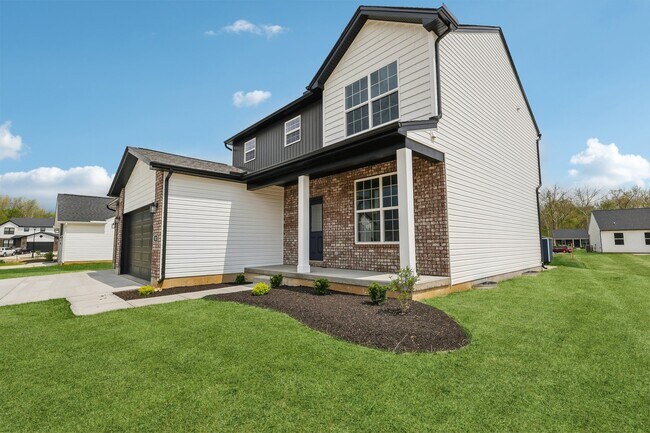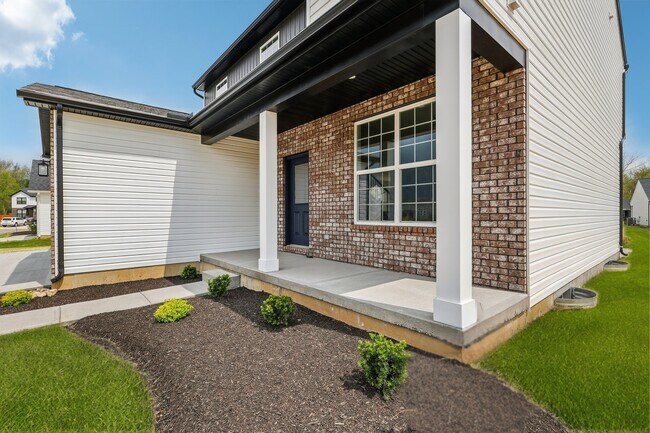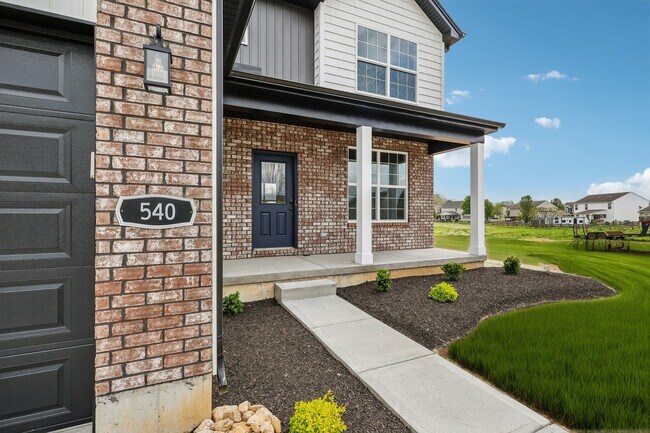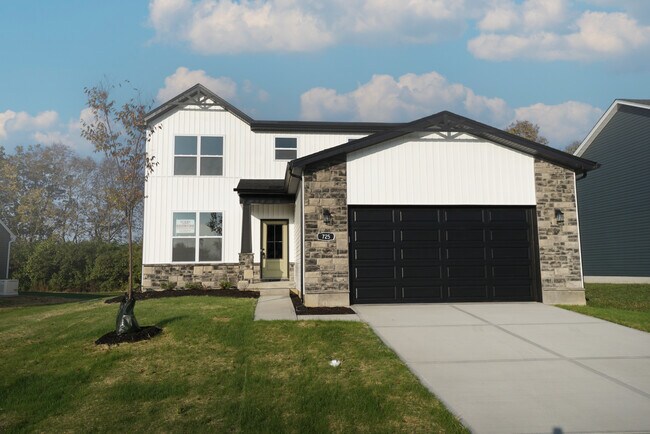
Estimated payment starting at $2,370/month
Highlights
- New Construction
- Bonus Room
- Mud Room
- Primary Bedroom Suite
- Great Room
- No HOA
About This Floor Plan
Introducing the Bayview I plan, one of our most popular two-story homes! This stunning design encompasses a generous 1,911 square feet, offering 3 or 4 bedrooms and 2.5 baths within a thoughtfully crafted open-concept layout. At the heart of this home lies a high-end kitchen that is a culinary enthusiasts dream. Featuring a spacious food prep and dining island, beautiful granite countertops, shaker soft-close cabinetry, a walk-in pantry, sleek stainless-steel appliances, sophisticated Moen fixtures, and a stainless steel undermount sink with a sprayer, this kitchen is both functional and stylish. Durable, low-maintenance LVT flooring flows throughout all shared living spaces and baths, enhancing both comfort and elegance. The expansive great room effortlessly connects to the dining area and kitchen, creating an airy environment that is perfect for entertaining family and friends or enjoying everyday living. A highly sought-after optional feature is the charming 14' x 10' sunroom that adjoins the kitchen, adding an extra 140 square feet of delightful living space that invites natural light and relaxation. Just off the open foyer, youll discover a desirable first-floor office, perfect for homework, remote work, or creative projects. The primary suite is a true personal sanctuary, complete with an impressive 8' x 5' walk-in closet and a luxurious adjoining bath featuring an oversized walk-in shower and a tall, quartz-topped double vanity with dual rectangular undermount sinks. The lower level offers a rough-in for a full bath and optional egress, providing flexibility for future expansions, such as a recreation space or additional bedrooms. Additionally, our new homes come equipped with a comprehensive Smart Home package, which features a Smart Hub with door and motion sensors, a video doorbell, a smart Schlage deadbolt for the front door, and a Honeywell programmable Z-Wave thermostat. With a broad array of customization options available, we encourage you to b...
Builder Incentives
Mortgage Rate Buy Down$5,000 Builder Rate Buydown on Select Homes thru November 28, 2025. Condiditons and restrictions apply.
Sales Office
| Monday - Thursday |
1:00 PM - 5:00 PM
|
| Friday | Appointment Only |
| Saturday - Sunday |
11:00 AM - 4:00 PM
|
Home Details
Home Type
- Single Family
Parking
- 2 Car Attached Garage
- Front Facing Garage
Home Design
- New Construction
Interior Spaces
- 2-Story Property
- Mud Room
- Formal Entry
- Great Room
- Dining Room
- Home Office
- Bonus Room
- Finished Basement
Kitchen
- Walk-In Pantry
- Dishwasher
- Kitchen Island
Bedrooms and Bathrooms
- 3 Bedrooms
- Primary Bedroom Suite
- Walk-In Closet
- Powder Room
- Double Vanity
- Private Water Closet
- Bathtub with Shower
- Walk-in Shower
Laundry
- Laundry Room
- Laundry on main level
Outdoor Features
- Covered Patio or Porch
Community Details
Overview
- No Home Owners Association
Recreation
- Park
- Trails
Map
Other Plans in Maple View - Maple View Elk Creek
About the Builder
- Maple View - Maple View Elk Creek
- Maple View
- 838 W Arlington Dr
- 815 W Arlington Dr
- 827 W Arlington Dr
- Arlington Parke
- Trenton Square
- 807 Countryside Ave
- 5310 Hamilton Trenton Rd
- 0 Jackson St Unit 895859
- 0 Jackson St Unit 1780028
- 881 Middletown Eaton Rd
- 433 Leichty Ave
- 1511 Meadow Ave
- 3113 Rufus St
- 215 Baltimore St
- 214 Garfield St
- 2012 Oneka Ave
- 6190 Joann Ln
- 6308 Elk Creek Rd
