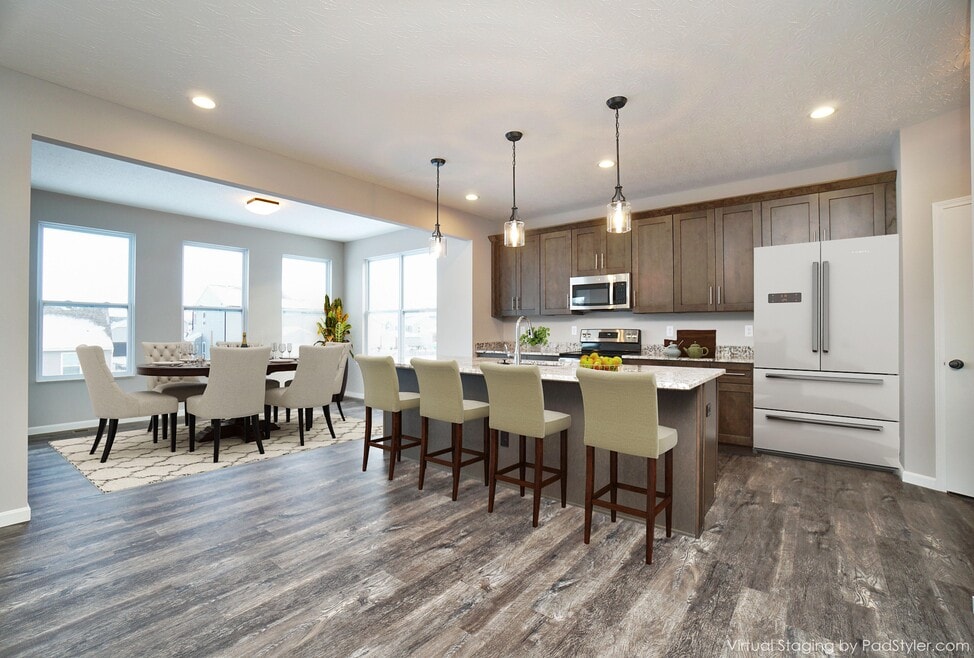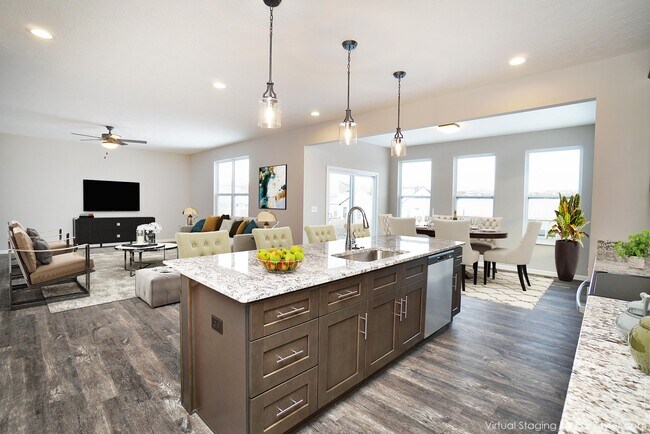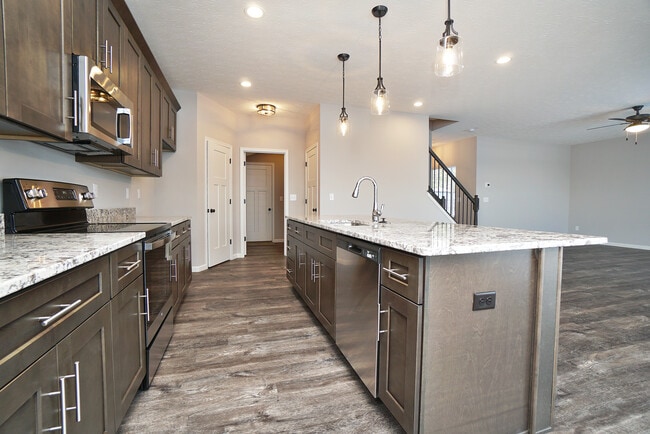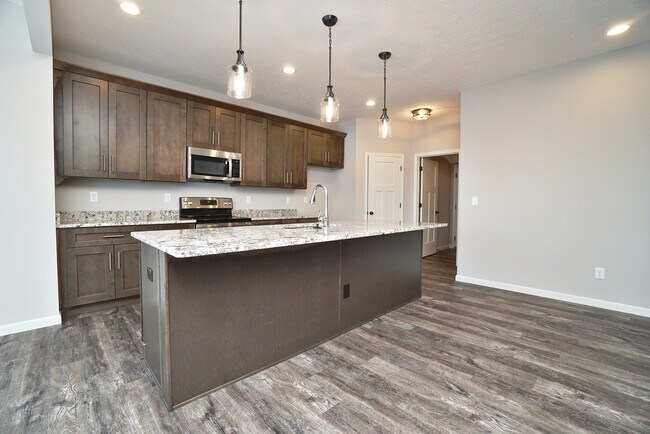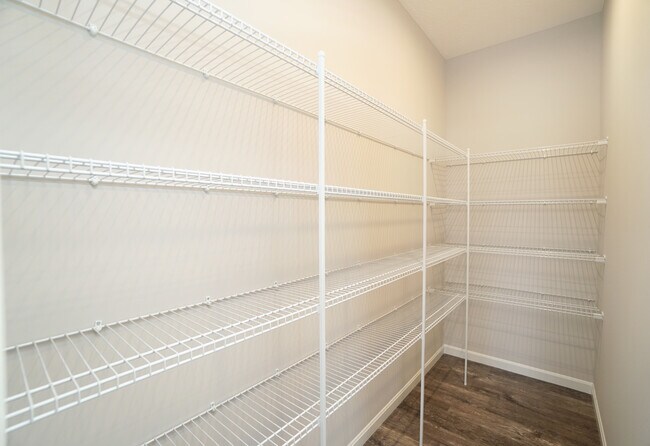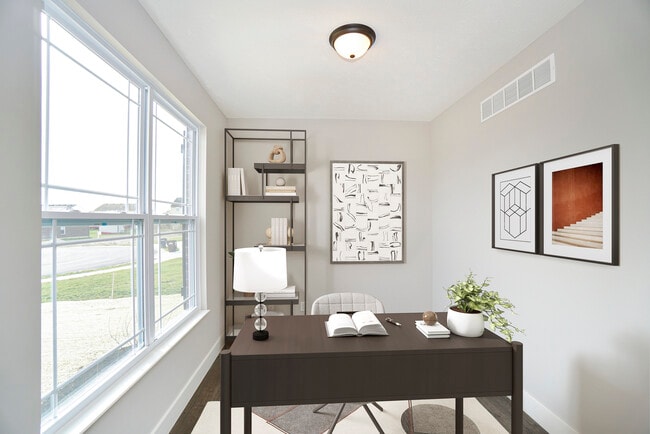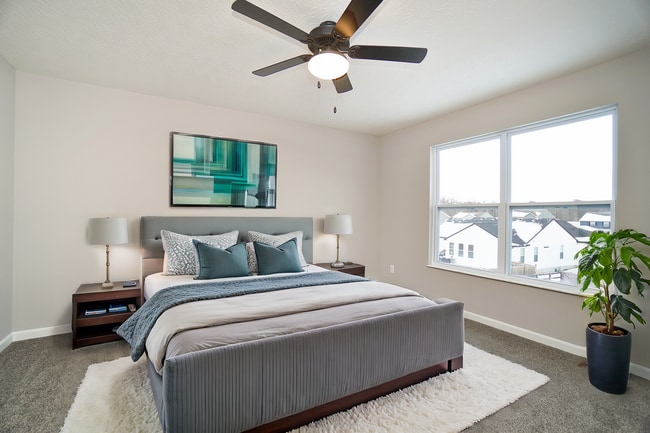
Estimated payment starting at $2,426/month
Highlights
- New Construction
- Main Floor Primary Bedroom
- Great Room
- Primary Bedroom Suite
- Bonus Room
- Mud Room
About This Floor Plan
Experience the ultimate in space and sophistication with this remarkable 1,984+ square foot home, thoughtfully designed to suit your lifestyle effortlessly. Boasting four bedrooms, THREE FULL baths, and an additional half bath, this home is perfect for those who need space to accommodate everyone! Choose from a variety of elegant elevation options to customize the exterior and reflect your personal style. The open-concept kitchen and dining area seamlessly flow into the expansive family room, making it easy to entertain guests or enjoy everyday living. Culinary enthusiasts will love the high-end kitchen, featuring a stunning island, sleek granite countertops, stainless steel appliances, and beautiful shaker soft-close cabinetry. In the evenings, retreat to the luxurious primary suite, complete with a generous walk-in closet and a spa-like adjoining bath that boasts an oversized walk-in shower, optional bathing bench, dual sinks, and chic quartz countertops. Bedrooms 2 and 3 share an impressive Jack-and-Jill bath, equipped with two separate quartz-topped vanities, providing ample space for comfort and convenience. Bedroom 4 features its own private full bath, offering guests or family members much-desired privacy. The lower level is a canvas for future expansions, featuring rough-in for a full bath and optional egress, allowing you to create personalized living spaces tailored to your needs. Each home comes with a complete Smart Home package, enhancing modern living with a Smart Hub, door and motion sensors, a video doorbell, a smart Schlage deadbolt on the front door, and a Honeywell programmable Z-Wave thermostat. What truly sets us apart is our dedication to flexibility and customization, enabling you to craft a home that aligns perfectly with your vision. Our standard features frequently exceed those offered as upgrades by other builders, guaranteeing exceptional quality and value. With a comprehensive builder warranty for added peace of mind, Todd Homes inv...
Sales Office
| Monday - Thursday |
1:00 PM - 5:00 PM
|
| Friday | Appointment Only |
| Saturday - Sunday |
11:00 AM - 4:00 PM
|
Home Details
Home Type
- Single Family
Parking
- 2 Car Attached Garage
- Front Facing Garage
Taxes
- Special Tax
Home Design
- New Construction
Interior Spaces
- 1,984 Sq Ft Home
- 2-Story Property
- Mud Room
- Formal Entry
- Great Room
- Dining Area
- Home Office
- Bonus Room
- Finished Basement
Kitchen
- Walk-In Pantry
- Dishwasher
- Kitchen Island
Bedrooms and Bathrooms
- 4 Bedrooms
- Primary Bedroom on Main
- Primary Bedroom Suite
- Walk-In Closet
- Jack-and-Jill Bathroom
- Primary bathroom on main floor
- Double Vanity
- Private Water Closet
- Bathtub with Shower
- Walk-in Shower
Laundry
- Laundry Room
- Laundry on upper level
Outdoor Features
- Covered Patio or Porch
Community Details
Overview
- No Home Owners Association
Recreation
- Park
- Trails
Map
Other Plans in Maple View
About the Builder
- Maple View
- Maple View - Maple View Elk Creek
- 838 W Arlington Dr
- 815 W Arlington Dr
- 827 W Arlington Dr
- Arlington Parke
- 807 Countryside Ave
- 5310 Hamilton Trenton Rd
- 881 Middletown Eaton Rd
- 433 Leichty Ave
- 0 Middletown Eaton Rd Unit 952258
- 0 Middletown Eaton Rd Unit 1868870
- 3113 Rufus St
- 500 Garfield St
- 215 Baltimore St
- 214 Garfield St
- 6308 Elk Creek Rd
- 2619 Central Ave
- 192 Bailey St Unit 192
- 393 David Lee Ct
Ask me questions while you tour the home.
