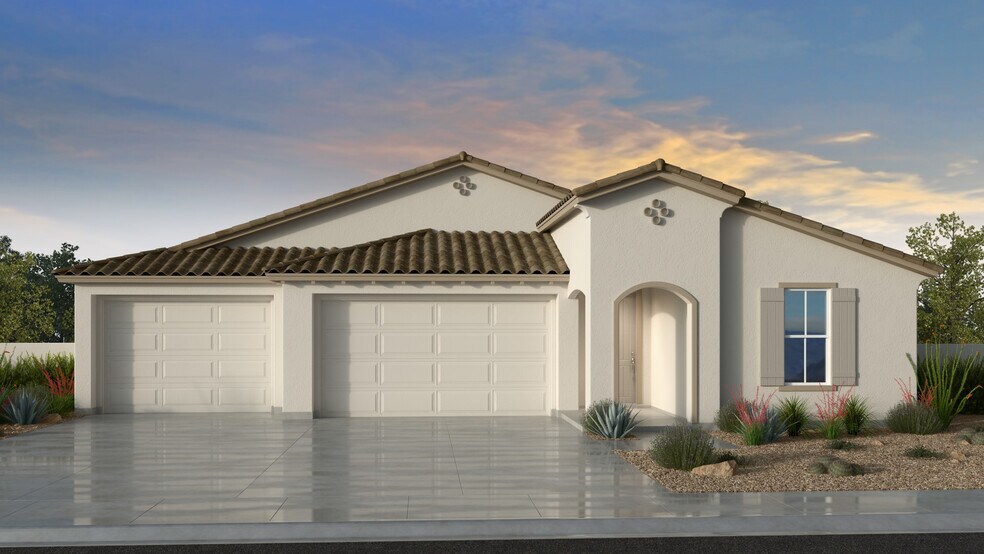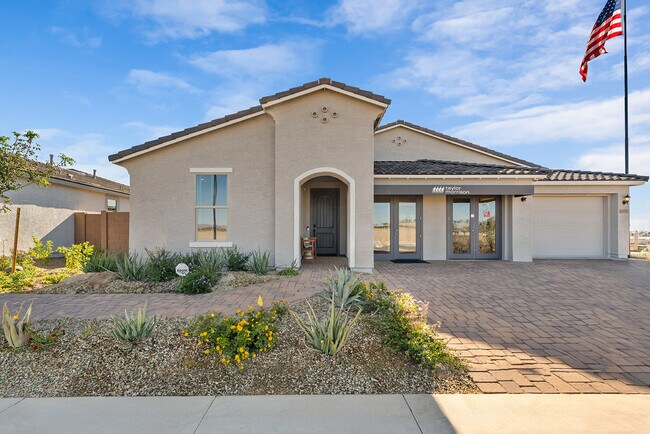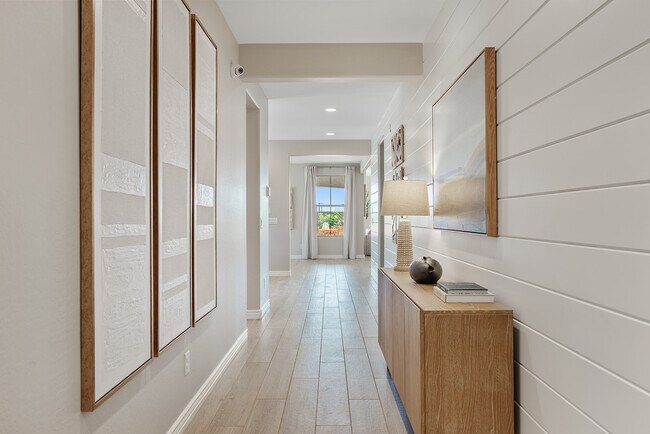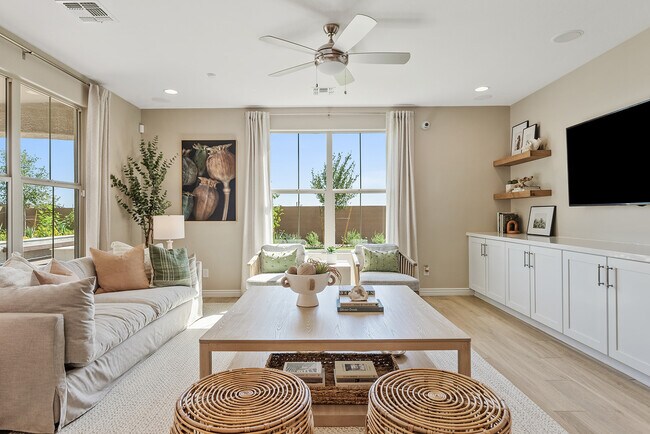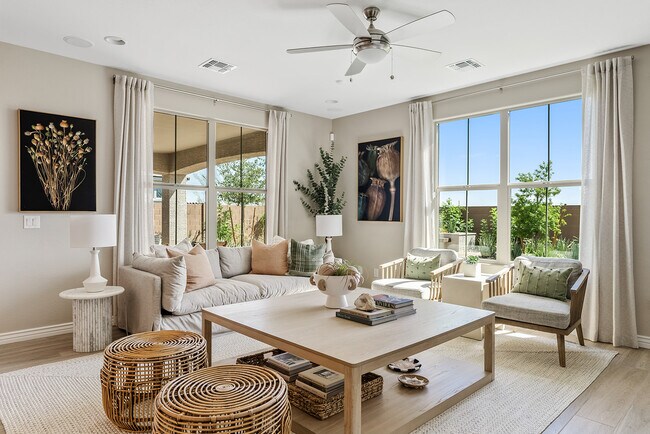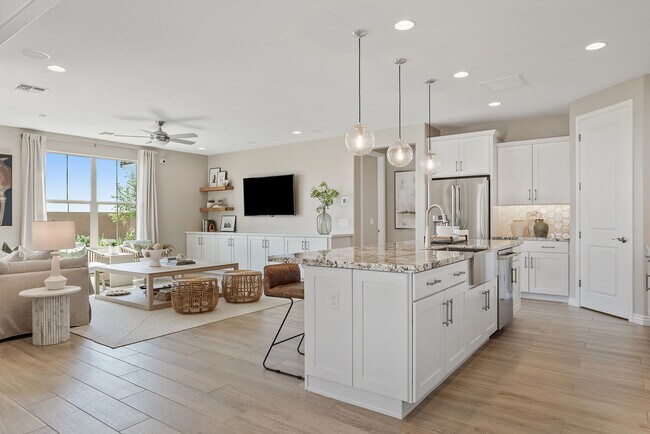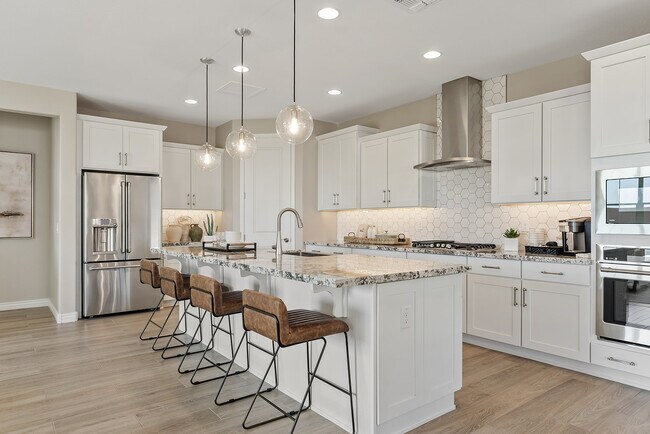
Estimated payment starting at $3,811/month
Highlights
- Fitness Center
- New Construction
- Clubhouse
- Willow Canyon High School Rated A-
- Primary Bedroom Suite
- Freestanding Bathtub
About This Floor Plan
When you walk through the front door of this home you will discover a beautiful and spacious living concept. This plan features two bedrooms, two bathrooms, and a flex room that can be personalized. Tucked away on the other side of the house is a primary suite, complete with a spa-like primary bathroom and a roomy walk-in closet. At the front of the house there is a two-car garage and a large toy garage that is about the same size as a two-car tandem garage.
Builder Incentives
Limited-time reduced rate available now in the Phoenix area when using Taylor Morrison Home Funding, Inc. Plus, save $8,000 in closing costs.<br />
Sales Office
| Monday |
10:00 AM - 5:00 PM
|
| Tuesday |
10:00 AM - 5:00 PM
|
| Wednesday |
1:00 PM - 5:00 PM
|
| Thursday |
10:00 AM - 5:00 PM
|
| Friday |
10:00 AM - 5:00 PM
|
| Saturday |
10:00 AM - 5:00 PM
|
| Sunday |
10:00 AM - 5:00 PM
|
Home Details
Home Type
- Single Family
HOA Fees
- $174 Monthly HOA Fees
Parking
- 4 Car Attached Garage
- Front Facing Garage
- Tandem Garage
Home Design
- New Construction
Interior Spaces
- 1-Story Property
- Vaulted Ceiling
- Double Pane Windows
- Mud Room
- Smart Doorbell
- Great Room
- Dining Area
- Flex Room
Kitchen
- Ice Maker
- Stainless Steel Appliances
- Kitchen Island
- Granite Countertops
- Solid Wood Cabinet
- Kitchen Fixtures
Flooring
- Carpet
- Tile
Bedrooms and Bathrooms
- 3 Bedrooms
- Primary Bedroom Suite
- Walk-In Closet
- 3 Full Bathrooms
- Marble Bathroom Countertops
- Dual Vanity Sinks in Primary Bathroom
- Private Water Closet
- Bathroom Fixtures
- Freestanding Bathtub
- Bathtub
- Walk-in Shower
Laundry
- Laundry Room
- Washer and Dryer Hookup
Home Security
- Smart Lights or Controls
- Smart Thermostat
- Pest Guard System
Additional Features
- Energy-Efficient Insulation
- Covered Patio or Porch
- Tankless Water Heater
Community Details
Recreation
- Community Basketball Court
- Pickleball Courts
- Community Playground
- Fitness Center
- Community Pool
Additional Features
- Clubhouse
Map
Other Plans in Artisan at Asante - Journey Collection
About the Builder
- Artisan at Asante - Journey Collection
- 16717 W Questa Dr
- 24726 N 169th Dr
- 24819 N 169th Dr
- 16935 W Chama Dr
- 24822 N 169th Dr
- 24897 N 169th Dr
- 24899 N 170th Dr
- Artisan at Asante - Passage Collection
- Artisan at Asante - Asante Artisan - Horizon
- 25049 N 170th Dr
- 17938 W Sand Hills Rd
- 17942 W Sand Hills Rd
- 16515 W Avenida Del Sol
- Esperance at Asante - Estates at Asante
- Artisan at Asante - Encore Collection
- Artisan at Asante - Asante Artisan - Reflection
- 25271 N 171st Ln
- Artisan at Asante - Vista Collection
- 25148 N 165th Ave
