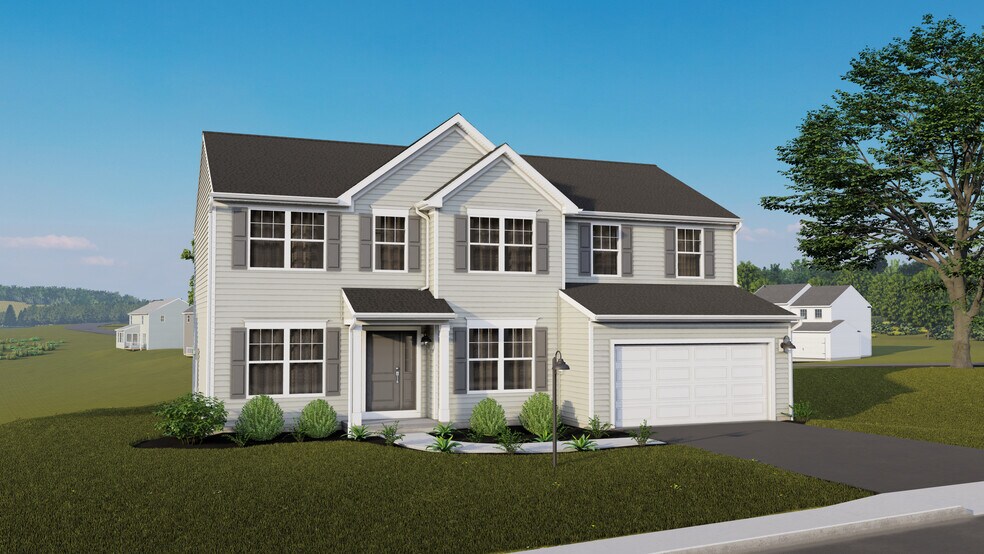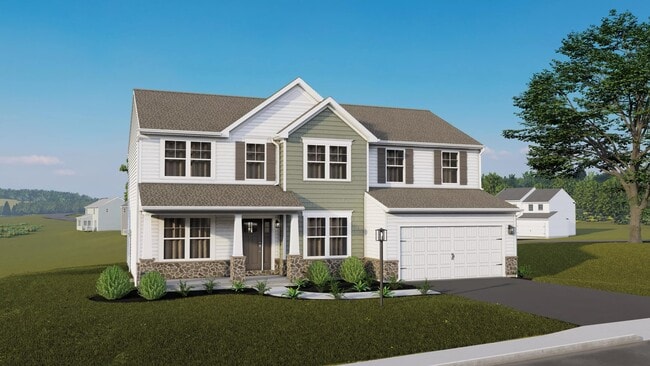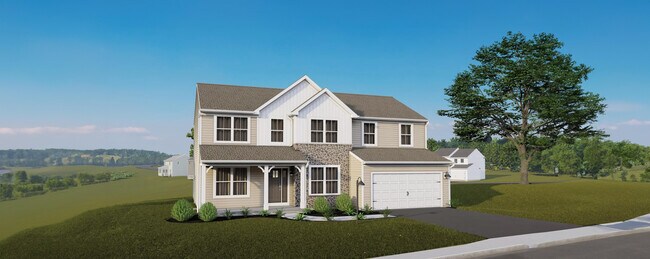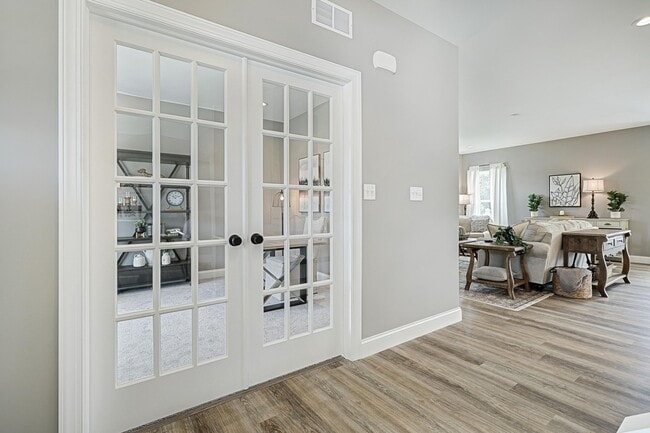
Estimated payment starting at $2,752/month
About This Floor Plan
4 beds | 2.5 baths | from 2,772 sqftThe Beacon Pointe floor plan by Berks Homes is a stunning 4-bedroom, 2.5-bathroom new home that combines elegance with functionality. Its open and spacious layout features a large family room leading to the breakfast room and kitchen, creating a seamless flow for everyday living and entertaining. A formal dining room adjacent to the kitchen offers a sense of sophistication for special occasions and gatherings. Upstairs, the second floor showcases a loft area and an impressive primary suite, complete with a generous walk-in closet and a private bath conveniently located next to the laundry room. Three additional bedrooms and a full bath provide ample space for family members or guests. This new home also has the option to expand the family room, add a morning room, select from multiple primary bath upgrades, choose alternate kitchen layouts, or finish the basement—ensuring that new homeowners can personalize this home to suit their preferences and create a truly customized living space.
Sales
| Friday | 10:00 AM - 5:00 PM* |
| Saturday | 10:00 AM - 5:00 PM* |
| Sunday | Closed |
| Monday | Closed |
| Tuesday | Closed |
| Wednesday | 10:00 AM - 5:00 PM* |
| Thursday | 10:00 AM - 5:00 PM* |
Home Details
Home Type
- Single Family
Parking
- 2 Car Garage
Home Design
- New Construction
Interior Spaces
- 2-Story Property
Bedrooms and Bathrooms
- 4 Bedrooms
Community Details
- No Home Owners Association
- Mountain Views Throughout Community
Map
Other Plans in Seiders Hill
About the Builder
- Sweet Birch Plan at Seiders Hill
- Brindlee Plan at Seiders Hill
- White Oak Plan at Seiders Hill
- Black Cherry Plan at Seiders Hill
- Abbey Plan at Seiders Hill
- Juliet Plan at Seiders Hill
- Blue Ridge Plan at Seiders Hill
- Copper Beech Plan at Seiders Hill
- 374 N Centre St
- 307 Laurel Blvd
- 212 W Market St
- 403 Harrison St Unit 5
- 212 N George St
- 665 N 2nd St
- 713 N 3rd St
- 417 E Arch St
- 405 E Market St
- 511 W Arch St
- 510 W Race St
- 429 E Arch St
- Seiders Hill
- 603 E Market St
- 0 Schuylkill Manor Rd Unit PASK2018142
- 511 Peacock St
- 210 Dana St
- 0 Louisa Ave Unit PASK2021486
- 0 Highland Dr Unit PASK2017556
- 576 Kenwood Dr
- 0 Copper Beech Plan at Seiders Hill Unit PASK2021920
- 0 Mahantongo Dr Unit PASK2021220
- 417 2nd St
- 55 Sajer Rd
- 59 Sajer Rd
- 0 Black Cherry Plan at Seiders Hill Unit PASK2021910
- 0 Juliet Plan at Seiders Hill Unit PASK2021924
- 0 Abbey Plan at Seiders Hill Unit PASK2021906
- 0 Brindlee Plan at Seiders Hill Unit PASK2021916
- 0 Beacon Pointe Plan at Seiders Hill Unit PASK2021908
- 0 Blue Ridge Plan at Seiders Hill Unit PASK2021912
- 0 Caroline Ave Unit PASK2022658






