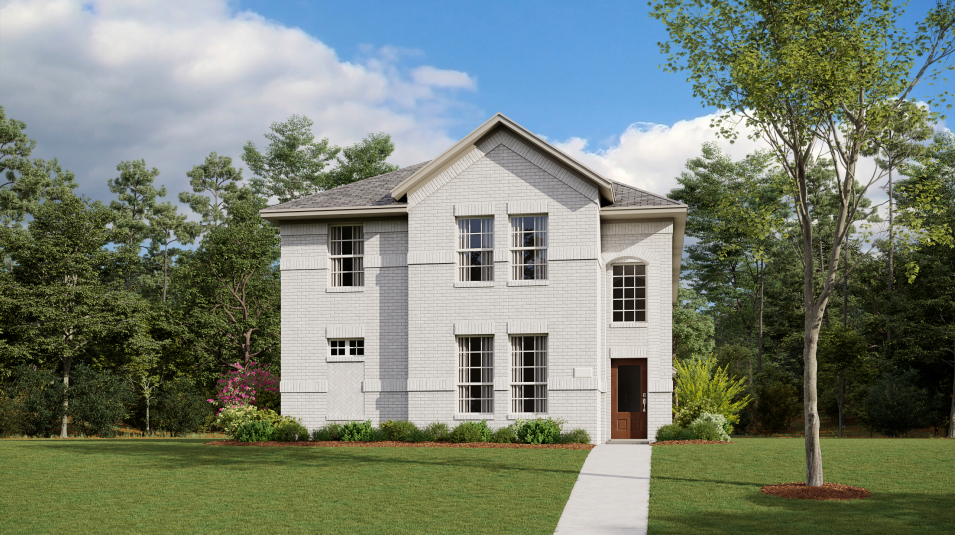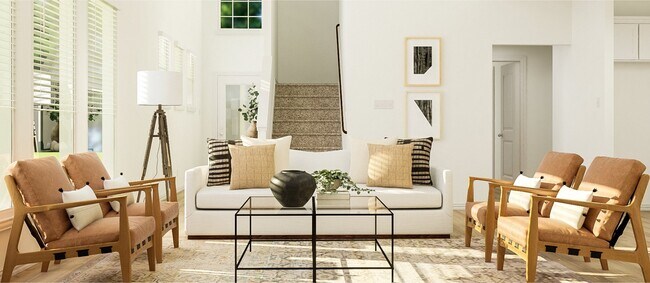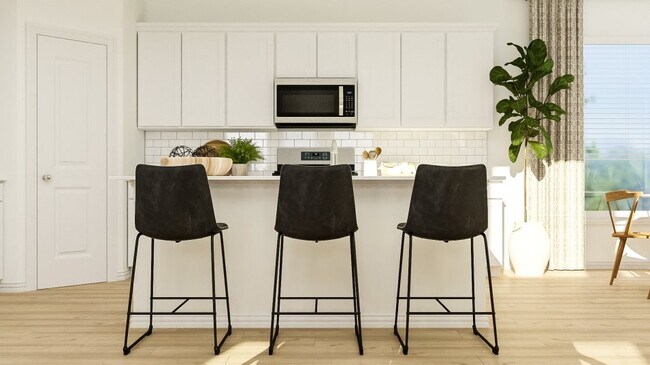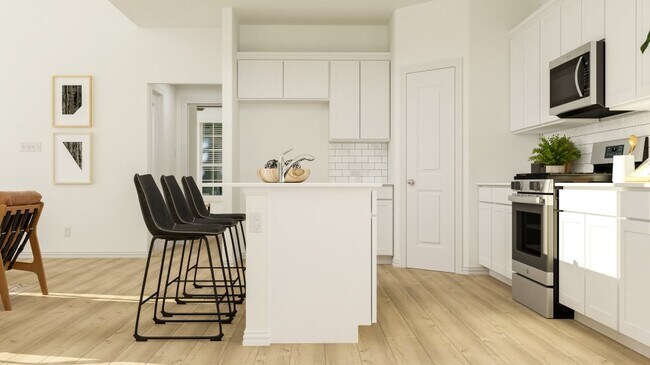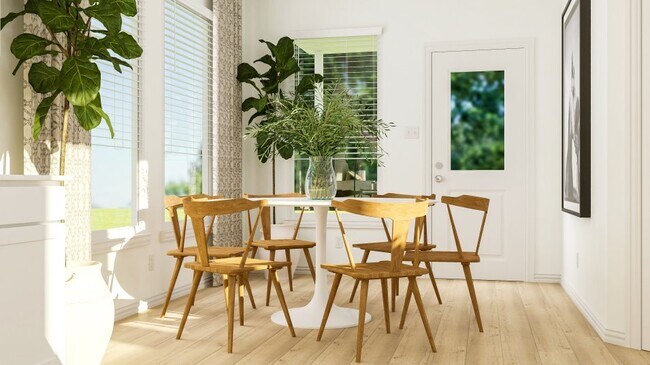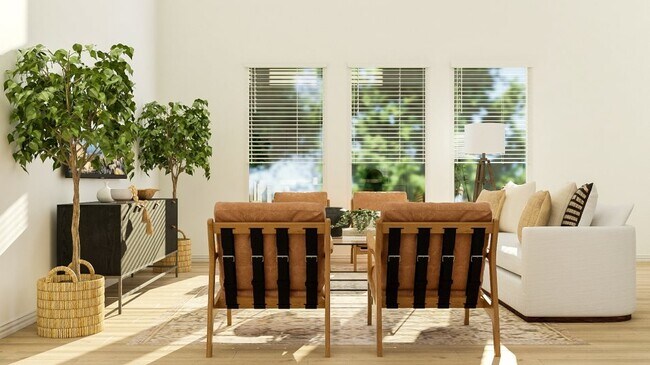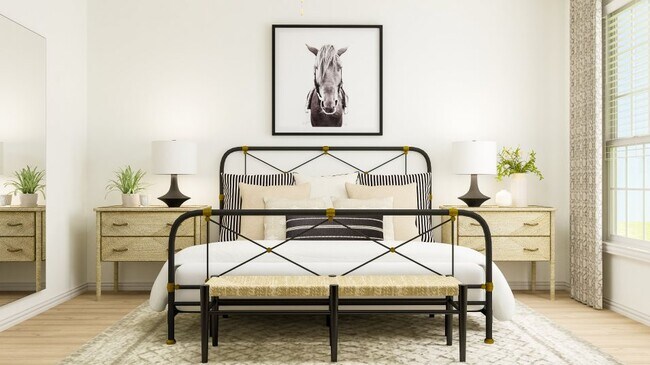
Estimated payment starting at $2,619/month
Total Views
615
4
Beds
5
Baths
2,472
Sq Ft
$165
Price per Sq Ft
Highlights
- Lazy River
- Built-In Refrigerator
- Attic
- New Construction
- Clubhouse
- High Ceiling
About This Floor Plan
This two-story home has a layout that is perfect for busy families who need space. On the first floor is an open concept living area which includes a living room, kitchen and dining room with a covered patio in the back. The owner’s suite is at the front of the home with a private bathroom and spacious walk-in closet. Upstairs are three bedrooms, two bathrooms and a versatile game room, perfect for kids and teenagers.
Sales Office
Hours
| Monday |
10:00 AM - 6:00 PM
|
| Tuesday |
10:00 AM - 6:00 PM
|
| Wednesday |
10:00 AM - 6:00 PM
|
| Thursday |
10:00 AM - 6:00 PM
|
| Friday |
10:00 AM - 6:00 PM
|
| Saturday |
10:00 AM - 6:00 PM
|
| Sunday |
12:00 PM - 6:00 PM
|
Office Address
1041 Canuela Way
Justin, TX 76247
Home Details
Home Type
- Single Family
Lot Details
- Near Conservation Area
- Fenced Yard
- Landscaped
HOA Fees
- $65 Monthly HOA Fees
Parking
- 2 Car Attached Garage
- Rear-Facing Garage
Taxes
Home Design
- New Construction
Interior Spaces
- 2-Story Property
- High Ceiling
- Ceiling Fan
- Recessed Lighting
- Electric Fireplace
- ENERGY STAR Qualified Windows
- Smart Doorbell
- Living Room
- Dining Room
- Game Room
- Smart Thermostat
- Washer and Dryer Hookup
- Attic
Kitchen
- Built-In Oven
- Cooktop
- Range Hood
- Built-In Microwave
- Built-In Refrigerator
- ENERGY STAR Qualified Dishwasher
- Stainless Steel Appliances
- Smart Appliances
- Quartz Countertops
- Tiled Backsplash
- Shaker Cabinets
- Kitchen Fixtures
Bedrooms and Bathrooms
- 4 Bedrooms
- Walk-In Closet
- Powder Room
- Quartz Bathroom Countertops
- Double Vanity
- Bathroom Fixtures
- Walk-in Shower
- Ceramic Tile in Bathrooms
Eco-Friendly Details
- Energy-Efficient Insulation
Outdoor Features
- Covered Patio or Porch
- Barbecue Stubbed In
Utilities
- Programmable Thermostat
- PEX Plumbing
- High Speed Internet
- Cable TV Available
Community Details
Overview
- Greenbelt
Amenities
- Clubhouse
- Community Center
- Amenity Center
Recreation
- Soccer Field
- Community Playground
- Lazy River
- Lap or Exercise Community Pool
- Park
- Dog Park
- Recreational Area
- Trails
Map
Other Plans in Wildflower Ranch - Lonestar Collection
About the Builder
Since 1954, Lennar has built over one million new homes for families across America. They build in some of the nation’s most popular cities, and their communities cater to all lifestyles and family dynamics, whether you are a first-time or move-up buyer, multigenerational family, or Active Adult.
Nearby Homes
- Wildflower Ranch - Brookstone Collection
- Wildflower Ranch - Lonestar Collection
- Wildflower Ranch - Elite Collection
- Wildflower Ranch - Select Collection
- 16812 Eastern Red Blvd
- Wildflower Ranch
- Wildflower Ranch
- 16953 Leatherflower Blvd
- 16957 Leatherflower Blvd
- 605 Bunchberry St
- 609 Bunchberry St
- 629 Bunchberry St
- 637 Bunchberry St
- 613 Bunchberry St
- 1417 Blue Agave Dr
- 1444 Sun Garden Way
- Wildflower Ranch
- 808 Blue Fescue Dr
- 1424 Sun Garden Way
- 16521 Boston Ivy Dr
