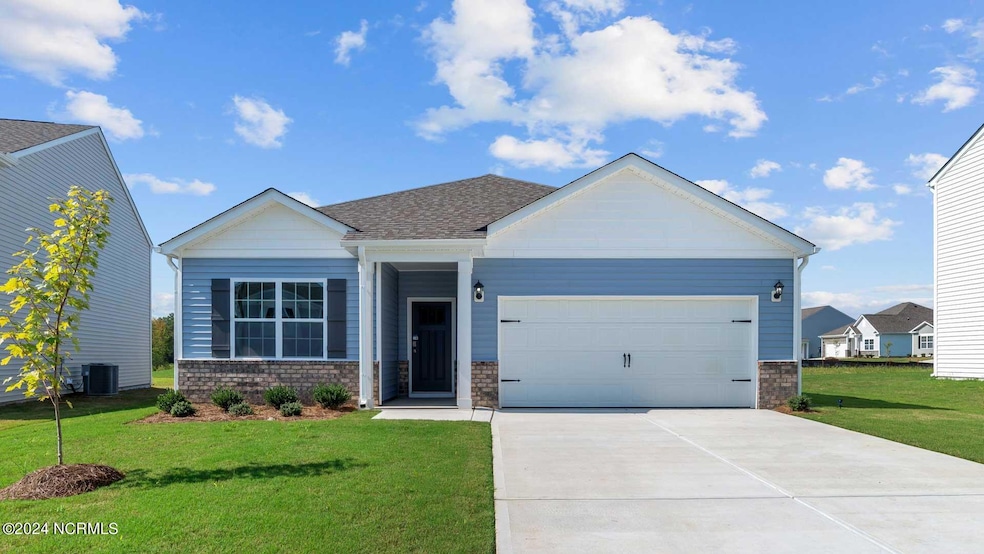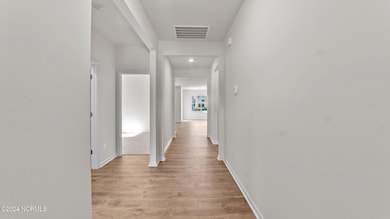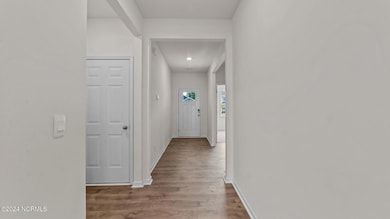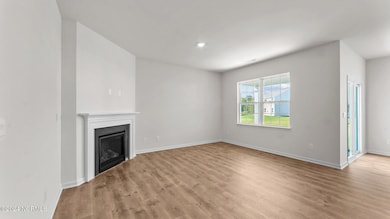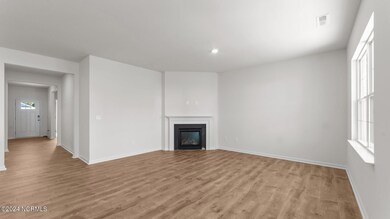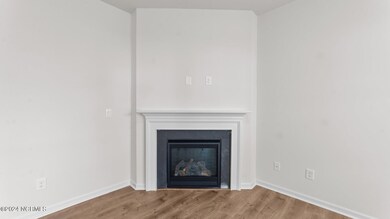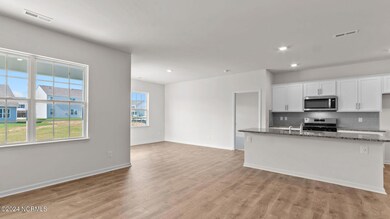
2402 Banbury Ln W Wilson, NC 27893
Highlights
- Covered patio or porch
- Laundry Room
- Zoned Heating and Cooling
- Walk-In Closet
- Entrance Foyer
- Vinyl Plank Flooring
About This Home
As of January 2025New Construction- Move in ready! The Aria is a well-designed home with three bedrooms & two bathrooms all on one level. This open concept plan is perfect for entertaining & making lasting memories. The kitchen features New Caledonia granite countertops, subway gray backsplash, Cane Sugar cabinets with an island that overlooks the spacious family room & dining area. Revwood Cedar Creek Cheyene Rock Oak flooring throughout common areas. The split bedroom design offers a great Primary suite. Primary bath features dual vanities, 5-foot shower & walk in closet. Overlook your backyard as you relax under your rear 12 x 8 covered patio! All bathrooms feature Quartz Blanco Matrix countertops & Silver Screen Davison vinyl flooring which is also flooring of laundry room. As always, a D.R. Horton home is built with quality materials and impeccable workmanship. The home comes with a one-year builder's warranty & a ten-year structural warranty. Your beautiful new home will come equipped with a smart home technology package. - Home under construction. Photos representative of home being built.
Home Details
Home Type
- Single Family
Est. Annual Taxes
- $392
Year Built
- Built in 2024
Lot Details
- 6,825 Sq Ft Lot
- Open Lot
HOA Fees
- $30 Monthly HOA Fees
Home Design
- Slab Foundation
- Wood Frame Construction
- Shingle Roof
- Stone Siding
- Vinyl Siding
- Stick Built Home
Interior Spaces
- 1,618 Sq Ft Home
- 1-Story Property
- Entrance Foyer
- Family Room
- Combination Dining and Living Room
- Fire and Smoke Detector
Kitchen
- Gas Oven
- Built-In Microwave
- Dishwasher
- Disposal
Flooring
- Carpet
- Vinyl Plank
Bedrooms and Bathrooms
- 3 Bedrooms
- Walk-In Closet
- 2 Full Bathrooms
- Walk-in Shower
Laundry
- Laundry Room
- Washer and Dryer Hookup
Parking
- 2 Car Attached Garage
- Driveway
- Off-Street Parking
Schools
- Jones Elementary School
- Forest Hills Middle School
- Hunt High School
Utilities
- Zoned Heating and Cooling
- Heating System Uses Natural Gas
- Electric Water Heater
- Municipal Trash
Additional Features
- Energy-Efficient HVAC
- Covered patio or porch
Community Details
- Slatter Management Services, Inc Association, Phone Number (336) 272-0641
- Bedford Place Subdivision
Listing and Financial Details
- Tax Lot 65
Ownership History
Purchase Details
Home Financials for this Owner
Home Financials are based on the most recent Mortgage that was taken out on this home.Similar Homes in Wilson, NC
Home Values in the Area
Average Home Value in this Area
Purchase History
| Date | Type | Sale Price | Title Company |
|---|---|---|---|
| Special Warranty Deed | $283,000 | None Listed On Document | |
| Special Warranty Deed | $283,000 | None Listed On Document |
Mortgage History
| Date | Status | Loan Amount | Loan Type |
|---|---|---|---|
| Open | $283,000 | VA | |
| Closed | $283,000 | VA |
Property History
| Date | Event | Price | Change | Sq Ft Price |
|---|---|---|---|---|
| 01/28/2025 01/28/25 | Sold | $283,000 | -0.2% | $175 / Sq Ft |
| 12/16/2024 12/16/24 | Pending | -- | -- | -- |
| 11/22/2024 11/22/24 | Price Changed | $283,560 | +0.2% | $175 / Sq Ft |
| 11/07/2024 11/07/24 | For Sale | $283,000 | 0.0% | $175 / Sq Ft |
| 10/19/2024 10/19/24 | Pending | -- | -- | -- |
| 09/28/2024 09/28/24 | Price Changed | $283,000 | -1.7% | $175 / Sq Ft |
| 09/07/2024 09/07/24 | Price Changed | $288,000 | -3.4% | $178 / Sq Ft |
| 09/04/2024 09/04/24 | Price Changed | $298,000 | -1.6% | $184 / Sq Ft |
| 03/04/2024 03/04/24 | For Sale | $302,990 | -- | $187 / Sq Ft |
Tax History Compared to Growth
Tax History
| Year | Tax Paid | Tax Assessment Tax Assessment Total Assessment is a certain percentage of the fair market value that is determined by local assessors to be the total taxable value of land and additions on the property. | Land | Improvement |
|---|---|---|---|---|
| 2025 | $392 | $290,180 | $35,000 | $255,180 |
| 2024 | $392 | $35,000 | $35,000 | $0 |
Agents Affiliated with this Home
-

Seller's Agent in 2025
Janet Rogers
D.R. Horton, Inc.
(252) 259-8017
575 Total Sales
-
S
Buyer's Agent in 2025
Shaniqwa Pitt
D.R. Horton, Inc.
30 Total Sales
Map
Source: Hive MLS
MLS Number: 100430760
APN: 3702-64-7504.000
- 3826 Althorp Dr W
- 3902 Althorp Dr W
- 3901 Althorp Dr W
- 3846 Althorp Dr W
- 2502 Westwood Ave W
- 2506 Westwood Ave W
- 2500 Hemsley Ln W
- 2405 Westwood Ave W
- 3700 Cessna Way
- 3700 Cessna Way Unit Ef 7
- 3703 Cessna Way Unit 9
- 3702 Cessna Way
- 3705 Cessna Way
- 3705 Cessna Way Unit 10
- 3709 Cessna Way Unit 12
- 3610 Tarmac Rd Unit Ep 126
- 3610 Tarmac Rd
- 3612 Tarmac Rd Unit Ep 127
- 3612 Tarmac Rd
- 3706 Cessna Way
