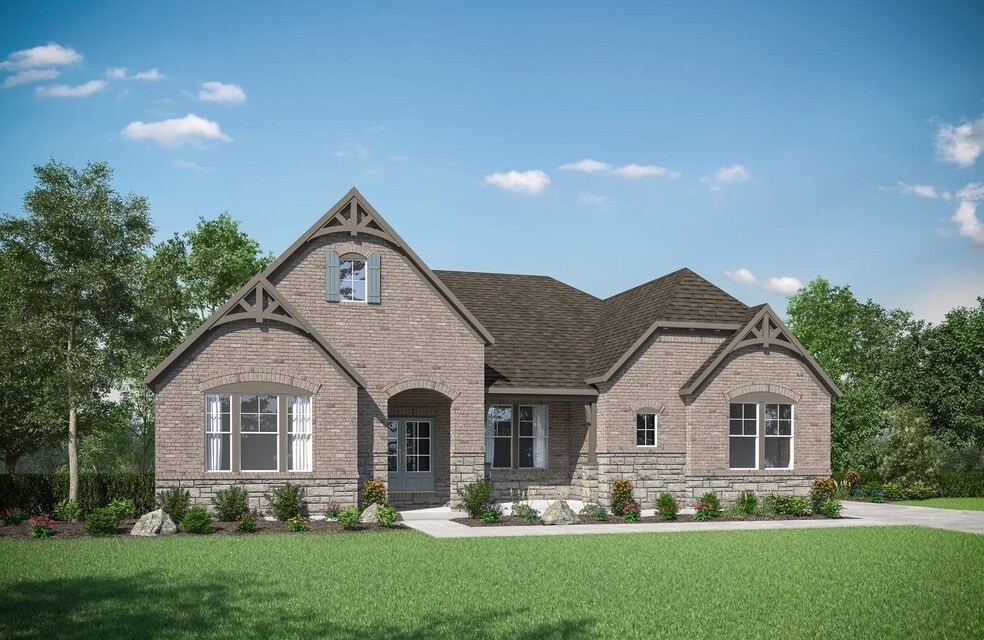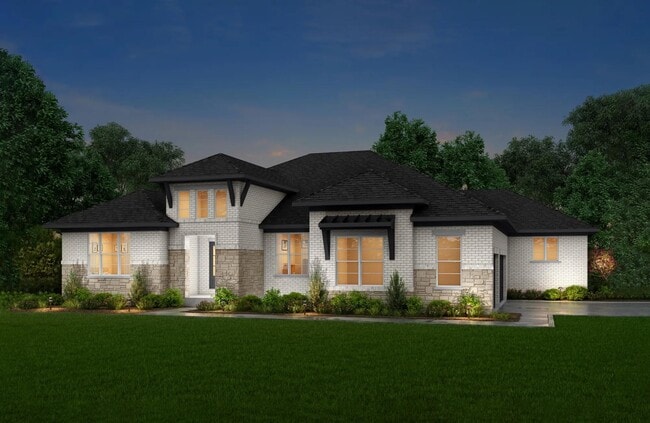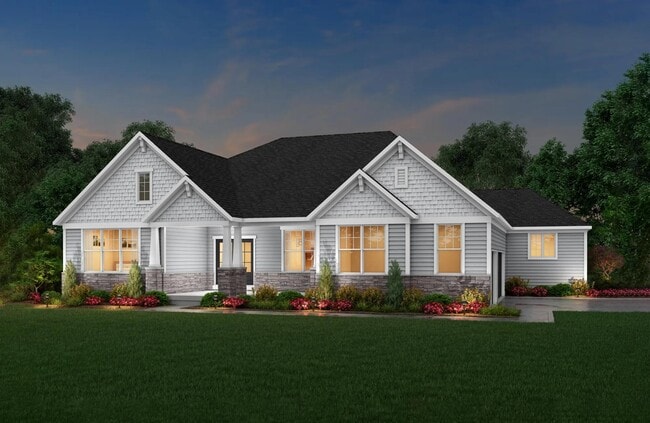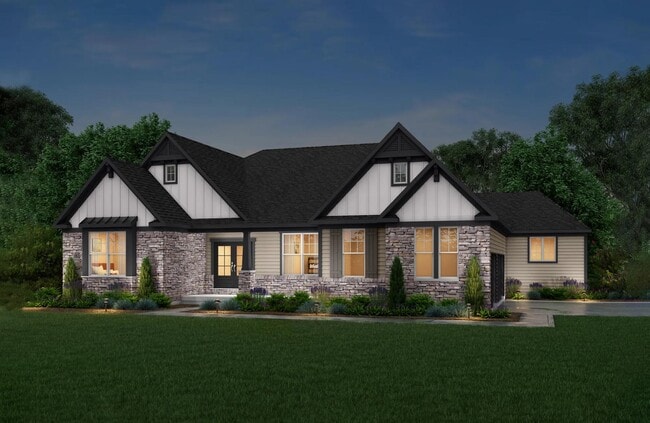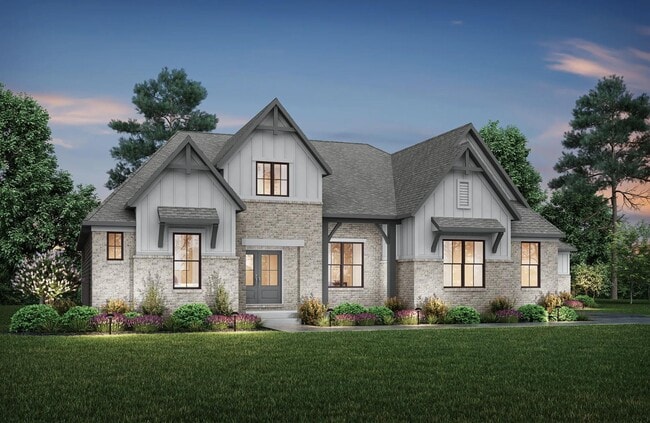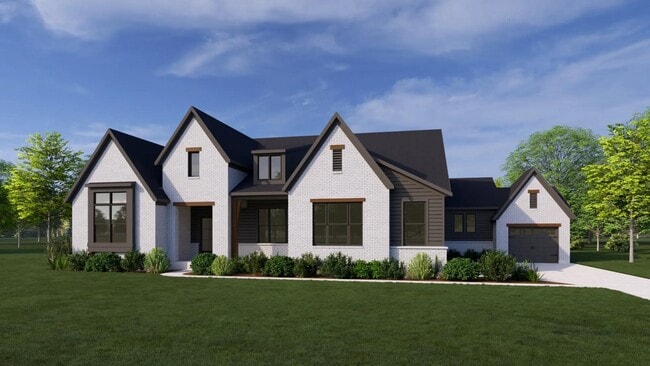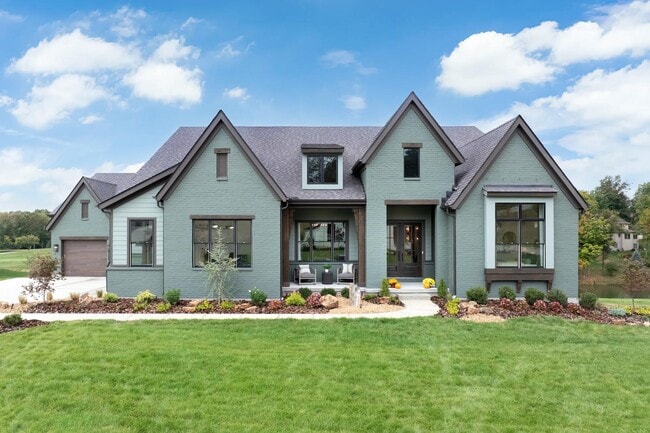
Union, KY 41091
Estimated payment starting at $5,828/month
Highlights
- Golf Course Community
- Fitness Center
- Primary Bedroom Suite
- New Haven Elementary School Rated A
- New Construction
- Community Lake
About This Floor Plan
Experience the convenience of one-level living with intricate details in the Bedford. Step inside and view an open living triangle of the family room, dining area, and expansive kitchen from the inviting foyer. Retreat to your quiet home office or rest and recharge in the private primary suite that connects to a spa-like bath boasting a soaking tub, separate walk-in shower, dual vanity sinks and a sizeable walk-in closet. Picture yourself spending relaxing evenings with family and friends on your covered rear porch. A guest suite situated off the main foyer offers an adjoining full bath, while a third bedroom tucked away in the rear of the first floor also includes a full bath. This space can also be used as a home office or a second owner's suite. A family foyer can be found just inside the garage entrance into the home. This is where you'll find a laundry room and walk-in pantry. And there's an option for you to make this your family ready room, adding more space for organizing your family's personal items. Many additional options are available with the Bedford, such as a formal dining room with a butler's pantry in lieu of the home office, and a convenient wet bar or stunning wine grotto just off the main foyer. And the optional finished lower level features many space choices to fit your lifestyle, such as a recreation room, den, and half or full bath.
Sales Office
| Monday |
12:00 PM - 6:00 PM
|
| Tuesday - Saturday |
11:00 AM - 6:00 PM
|
| Sunday |
12:00 PM - 6:00 PM
|
Home Details
Home Type
- Single Family
Parking
- 3 Car Attached Garage
- Front Facing Garage
Home Design
- New Construction
Interior Spaces
- 1-Story Property
- Fireplace
- Formal Entry
- Family Room
- Dining Room
- Game Room
Kitchen
- Eat-In Kitchen
- Breakfast Bar
- Walk-In Pantry
- Kitchen Island
Bedrooms and Bathrooms
- 3 Bedrooms
- Primary Bedroom Suite
- Walk-In Closet
- Powder Room
- Primary bathroom on main floor
- Dual Vanity Sinks in Primary Bathroom
- Private Water Closet
- Soaking Tub
- Bathtub with Shower
- Walk-in Shower
Laundry
- Laundry Room
- Laundry on main level
- Washer and Dryer Hookup
Utilities
- Central Heating and Cooling System
- High Speed Internet
- Cable TV Available
Additional Features
- Front Porch
- Optional Finished Basement
Community Details
Overview
- No Home Owners Association
- Community Lake
Amenities
- Clubhouse
Recreation
- Golf Course Community
- Tennis Courts
- Community Basketball Court
- Pickleball Courts
- Community Playground
- Fitness Center
- Community Pool
- Park
- Tot Lot
- Trails
Map
Other Plans in Justify at Triple Crown - Affirmed
About the Builder
- Justify at Triple Crown - Justify Reserve
- Justify at Triple Crown - Designer Collection
- Justify at Triple Crown - Affirmed
- Justify at Triple Crown - Justify
- Affirm at Triple Crown - Masterpiece Collection
- Justify at Triple Crown - Masterpiece Collection
- 11278 Longden Way
- 521 Affirmed Ave
- 506 Affirmed Ave
- 1 acre Davis Ln & Grand National Blvd
- 11328 Coventry Ct
- 1001 Hicks Pike Unit LOT A
- 354 Foxhunt Dr
- 488 Winchester Dr
- 12885 Frogtown Connector Rd
- 10730 Stone St
- 7 Chambers Rd
- 1655 Frogtown Rd
- 0 Chambers Rd Unit 631774
- Traemore - Traemore Gardens
