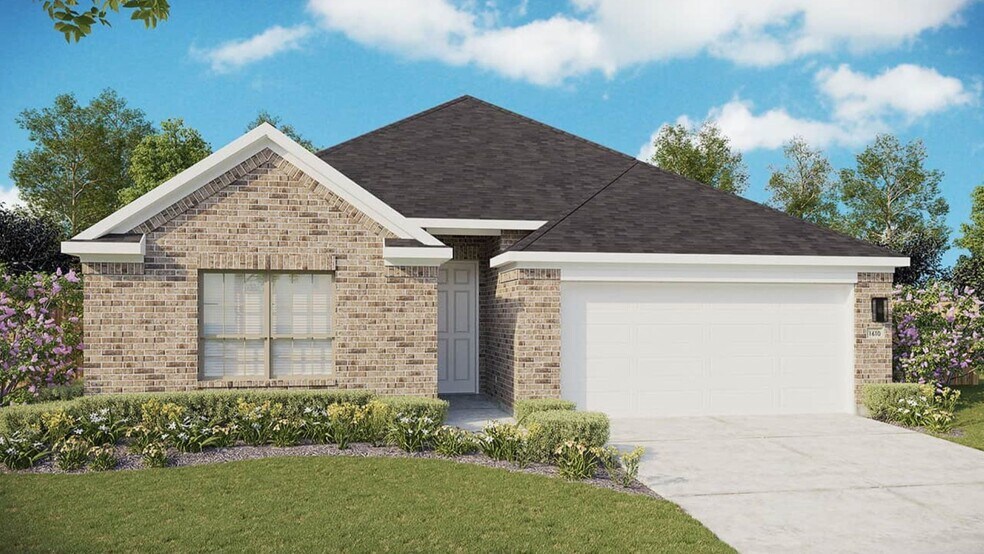
Estimated payment starting at $1,974/month
Highlights
- New Construction
- Clubhouse
- Hiking Trails
- Community Lake
- Lap or Exercise Community Pool
- Fireplace
About This Floor Plan
3 Bedrooms | 2 Bathrooms | Approx. 1,610 Sq. Ft. The Beech offers smart design and comfortable living in a beautifully efficient single-story layout. Designed for style, simplicity, and connection, The Beech delivers the perfect balance of open living and private comfort with thoughtful details that make every space feel welcoming and functional. The bright foyer leads into a spacious great room, casual dining area, and modern kitchen that work seamlessly together, perfect for both quiet evenings and lively gatherings. The kitchen’s spacious island and walk-in pantry add convenience and storage, while open sightlines keep everyone connected. Enjoy outdoor living with a covered patio, ideal for morning coffee or evening relaxation. Homeowners can choose to extend the patio for more entertaining space or expand the owner’s suite for added comfort. A cozy fireplace option in the great room adds warmth and charm to the home’s open living area. Two additional bedrooms located at the front of the home share a full bath, offering flexibility for family, guests, or a dedicated office space. The private primary suite serves as a tranquil retreat offering a spa-inspired ensuite bath featuring dual vanities for convenience, a spacious shower, and a relaxing soaking tub. Attached to the bathroom is an expansive walk-in closet with ample hanging space and built in shelving. Buyers can personalize the space with an optional enlarged shower or shower seat to add comfort and luxury. The laundry room and two-car garage are thoughtfully positioned for easy everyday functionality.
Sales Office
| Monday |
12:00 PM - 6:00 PM
|
| Tuesday - Saturday |
10:00 AM - 6:00 PM
|
| Sunday |
12:00 PM - 6:00 PM
|
Home Details
Home Type
- Single Family
Parking
- 2 Car Garage
Home Design
- New Construction
Interior Spaces
- 1,610 Sq Ft Home
- 1-Story Property
- Fireplace
- Laundry Room
Bedrooms and Bathrooms
- 3 Bedrooms
- 2 Full Bathrooms
- Soaking Tub
Community Details
Overview
- Property has a Home Owners Association
- Community Lake
- Greenbelt
Amenities
- Shops
- Clubhouse
- Community Center
Recreation
- Community Playground
- Lap or Exercise Community Pool
- Hiking Trails
- Trails
Map
Other Plans in Creekhaven
About the Builder
- Creekhaven
- Creekhaven
- Creekhaven
- Creekhaven - 60' Homesites
- Creekhaven - 40' Homesites
- Creekhaven
- 3208 Chene Rue
- 3367 Bijou Rue
- 13051 Pleasant Valley Dr
- 12911 Green Valley Dr
- 0 Highway 288 Valley Vista Unit 16695956
- 13355 / 13405 Pleasant Valley Dr
- 5900 Hiway 6 Trafficway S
- 14411 Austin Bayou Dr
- 12530 County Road 421
- 1602 County Road 62
- 27810 Gulf Landing Ct
- 11703 County Road 48
- 3711 Palm Crest Dr
- 6618 Escondido Dr


