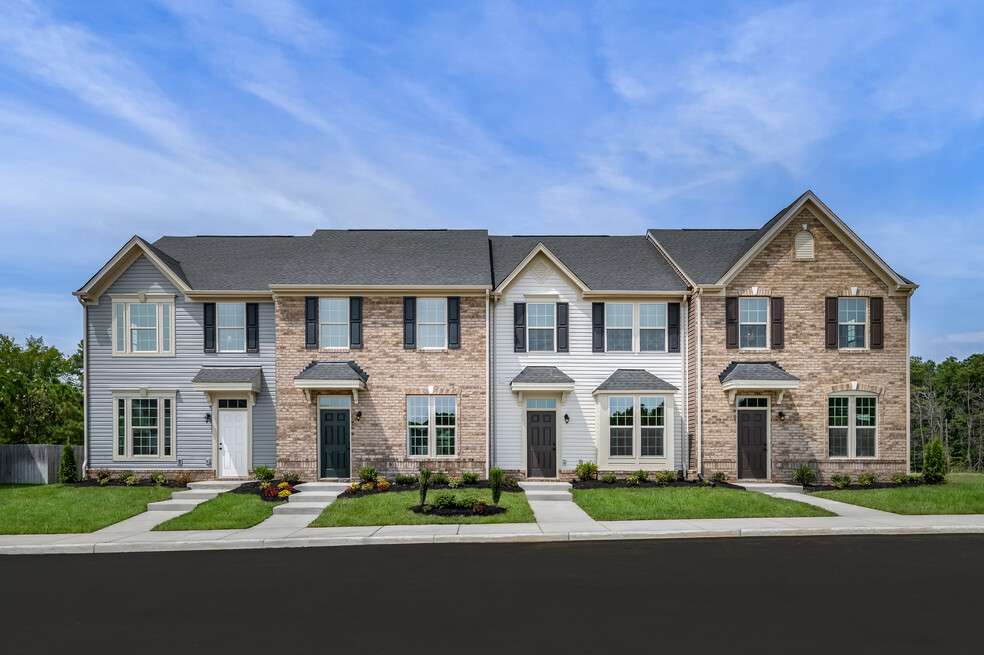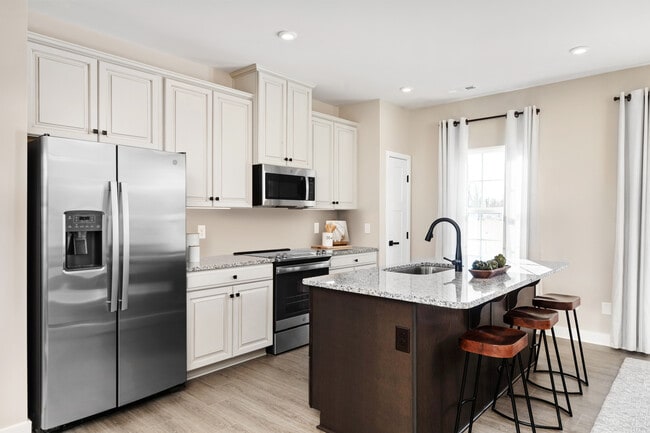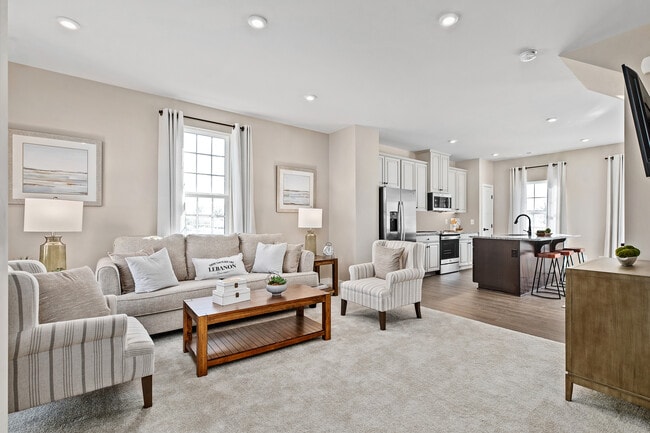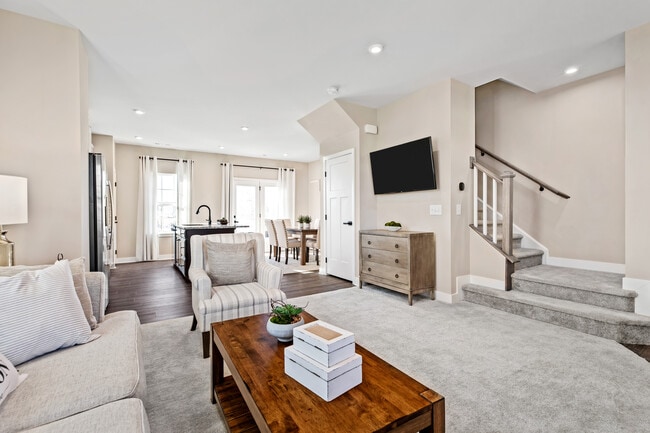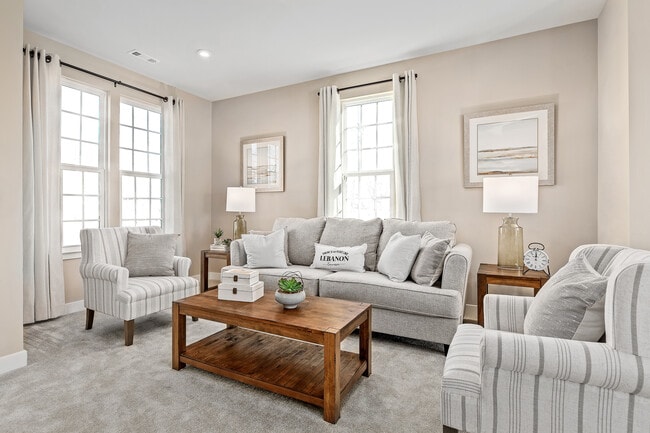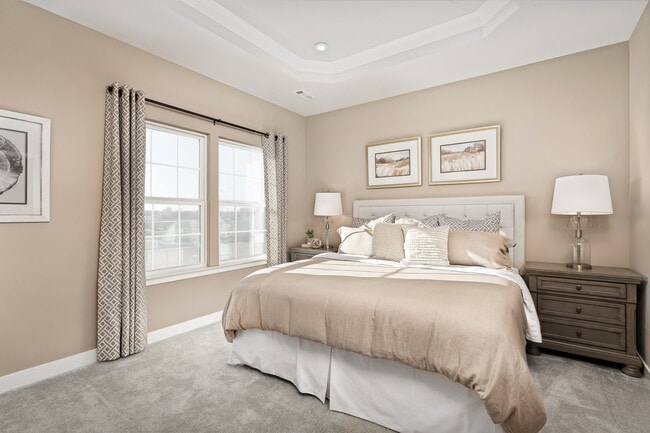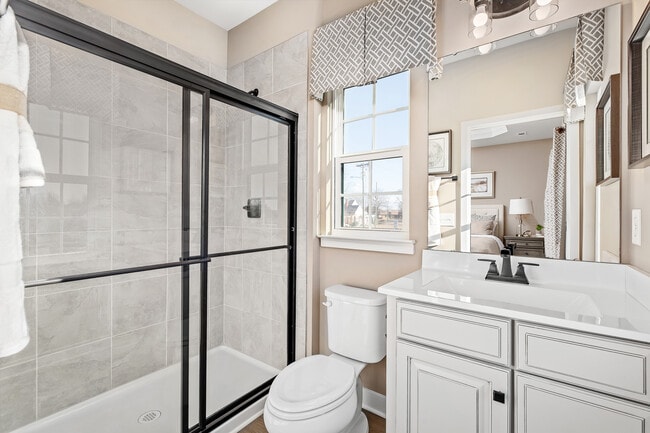Estimated payment starting at $1,658/month
About This Floor Plan
Lots of living space and an abundance of natural light make the Beethoven a townhome that feels like a single-family home. On the main level, a huge Kitchen, with island, provides plenty of room for cooking and entertaining and opens to a large airy Living Room. Don’t forget to add the optional powder room. Upstairs are two spacious bedrooms with ample closet space, a hall bath, and a generous Owner’s Bedroom that features a tray ceiling and a huge walk-in closet. A separate Owner’s Bath features a dual vanity and 5’ shower with dual showerheads. The Beethoven features several different lower level plans that vary by area, but all offer even more living area, with optional recreation room, and powder room. The elevations are classic colonial facades, with a variety of convenient amenities, such as box bay windows and covered entryways, available on some.
Sales Office
Townhouse Details
Home Type
- Townhome
Home Design
- New Construction
Interior Spaces
- 2-Story Property
Bedrooms and Bathrooms
- 3 Bedrooms
- 2 Full Bathrooms
Community Details
- No Home Owners Association
Map
About the Builder
- Reids Place
- 950 Portsmouth Blvd
- 934 Portsmouth Blvd
- 0.14AC E Washington St
- 7.95AC Prospect Rd
- 325 Briggs St
- 333 N 5th St
- 1603 E Washington St
- 302 N Capital St
- 114 N 4th St
- 112 N 4th St
- 109 N 4th St
- 325 N Lloyd St
- 104 E Pinner St
- LOT 2 Maple St
- 139 Church St
- 107 Day St
- 103 Day St
- 109 Day St
- 501 Mahlon Ave

