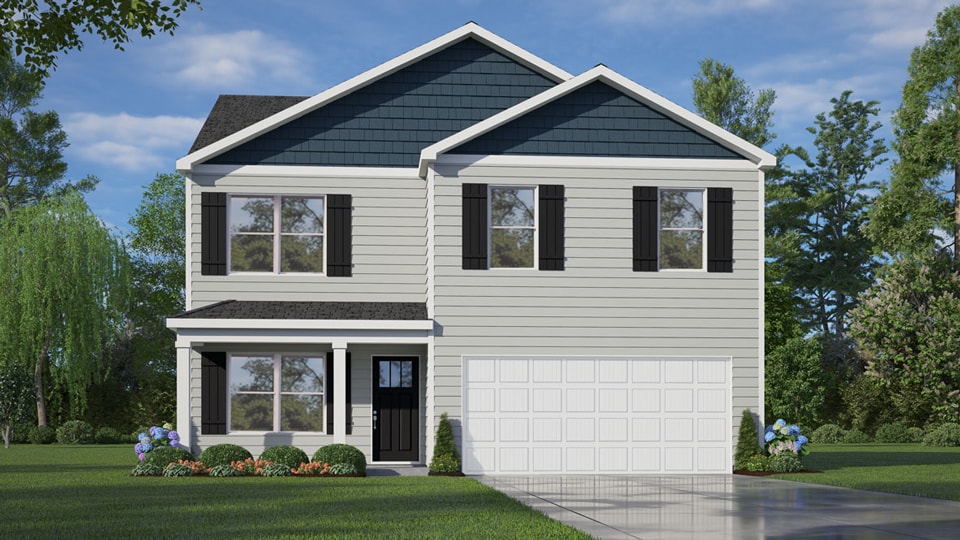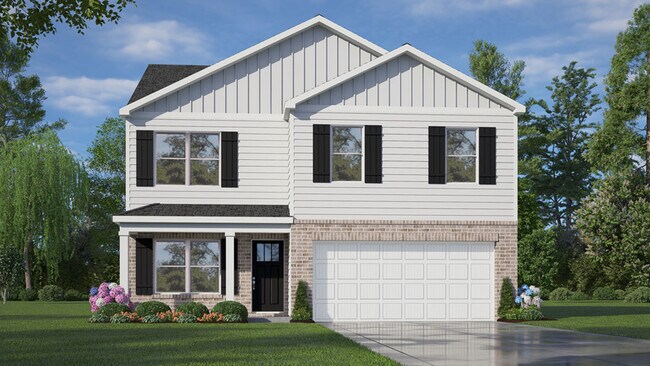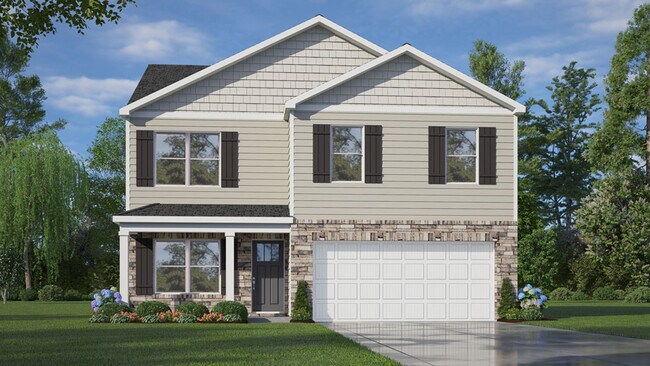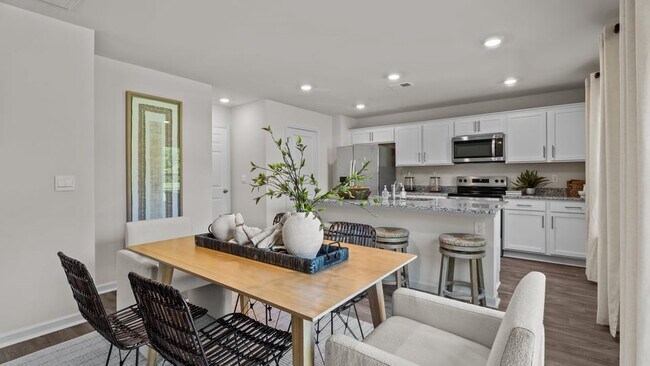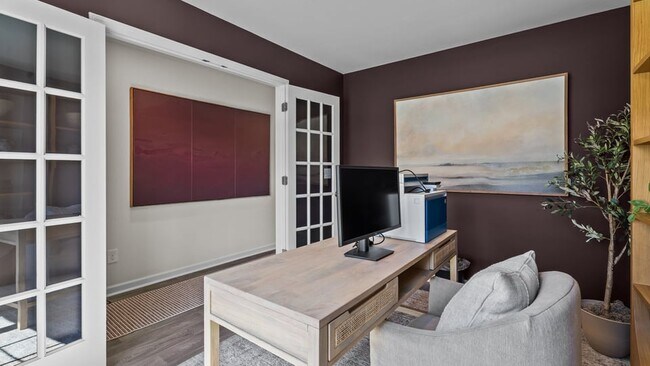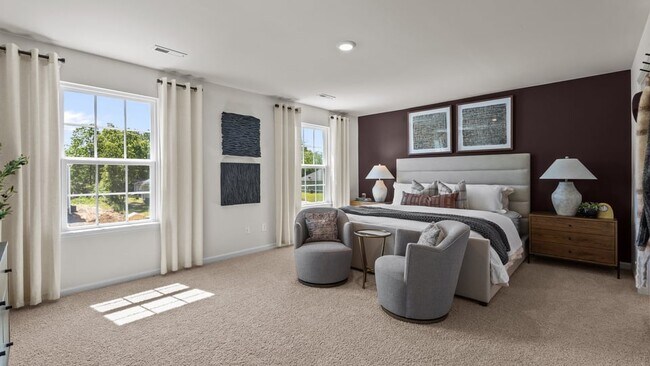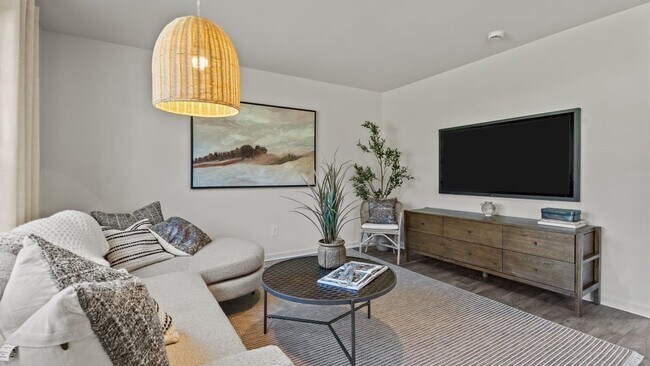
Estimated payment starting at $1,950/month
Highlights
- New Construction
- Lawn
- Shaker Cabinets
- Quartz Countertops
- Community Pool
- Stainless Steel Appliances
About This Floor Plan
Welcome to the Belhaven, one of our two-story floorplans at Honeycutt Oaks in Angier, NC, offering 3 modern elevations. This home features 4 bedrooms, 2.5 bathrooms, 1,991 sq ft. of living space, and a 2-car garage. Upon entering through the front door, you will encounter a Flex Room to the left, before passing by the staircase and powder room. The inviting foyer leads you to the heart of the home, where an open-concept layout encompasses the spacious living room, and a well-appointed kitchen that opens to the covered patio. The kitchen is equipped with stainless steel appliances, beautiful quartz countertops, a spacious kitchen island, and a corner pantry. Making your way upstairs, you’ll discover the laundry room straight ahead, with an additional bedroom and primary bedroom to the right. The primary bedroom which includes a spacious walk-in closet, walk-in shower, dual vanity, and a water closet for ultimate privacy. On the back of the second floor is 2 additional bedrooms separated by a full bathroom. With its thoughtful design, expansive layout, and modern features, the Belhaven is the perfect place to call home at Honeycutt Oaks. Contact us today to schedule your personal tour!
Sales Office
| Monday - Thursday |
10:00 AM - 5:00 PM
|
| Friday |
1:00 PM - 5:00 PM
|
| Saturday |
9:00 AM - 5:00 PM
|
| Sunday |
12:00 PM - 5:00 PM
|
Home Details
Home Type
- Single Family
Lot Details
- Lawn
Parking
- 2 Car Attached Garage
- Front Facing Garage
Home Design
- New Construction
Interior Spaces
- 2-Story Property
- Recessed Lighting
Kitchen
- Dishwasher
- Stainless Steel Appliances
- Quartz Countertops
- Tiled Backsplash
- Shaker Cabinets
- Disposal
Bedrooms and Bathrooms
- 4 Bedrooms
Home Security
- Smart Lights or Controls
- Smart Thermostat
Utilities
- Central Heating and Cooling System
- Programmable Thermostat
- High Speed Internet
- Cable TV Available
Community Details
- Community Pool
Map
Move In Ready Homes with this Plan
Other Plans in Honeycutt Oaks
About the Builder
- Honeycutt Oaks
- Honeycutt Oaks - The Townes
- 83 Stone Apiary Dr
- 78 Stone Apiary Dr
- 100 Stone Apiary Dr
- 86 Brooklynn Trail Ct
- 17 Spring Crest Dr Unit 68
- Neill's Pointe
- 61 Croatoke Ct
- Station Pointe
- 98 Willow Cameron Way
- 69 Willow Cameron Way
- 79 Willow Cameron Way
- 89 Willow Cameron Way
- 789 Old Station Pointe
- 779 Old Station Pointe
- 771 Old Station Pointe
- 798 Old Station Pointe
- 788 Old Station Pointe
- Myrtle Meadows - Designer Collection
