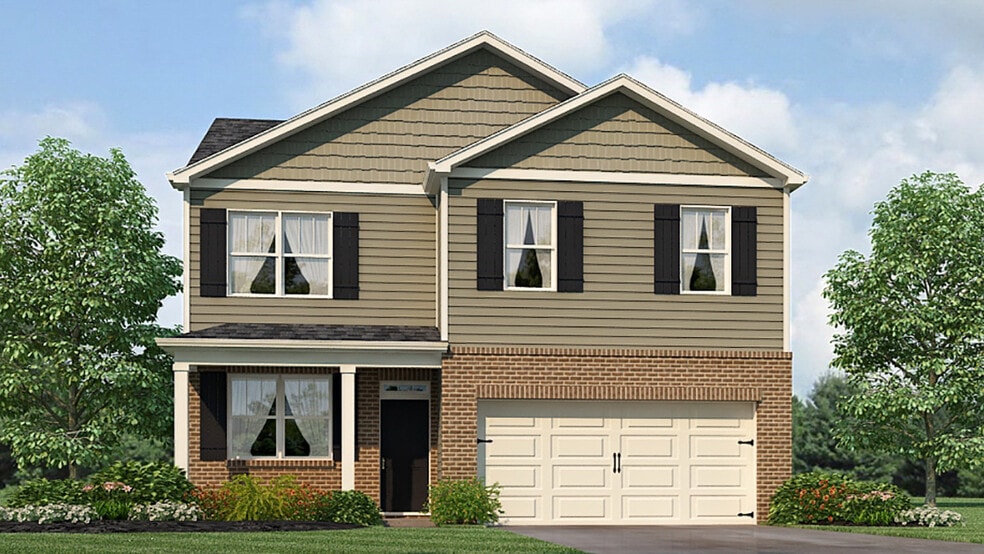
Estimated payment starting at $2,245/month
Highlights
- Community Cabanas
- Primary Bedroom Suite
- Great Room
- New Construction
- Attic
- Granite Countertops
About This Floor Plan
Oaks at Cedar Grove in Fairburn, GA is home to the Belhaven floorplan! This plan is well designed with 4 bedrooms and 2.5 bathrooms in the 1,991 square feet. From the quaint front porch, the front foyer opens directly to a flex room that can be used as an office space or dining room to gather with family and friends. As you make your way through the front hallway, you will pass a powder room directly across from the staircase. Relax and unwind in the large, open concept great room. The great room flows easily into the beautiful kitchen that boasts granite countertops, stainless-steel appliances, and finely crafted cabinets. Up the stairs you'll run directly into the laundry room. To the right is the spacious primary suite bedroom. Homeowners can enjoy the luxury bathroom with dual vanity and a large walk-in closet. 3 additional bedrooms and a dual vanity bathroom make up the rest of the second floor. Schedule an appointment at Oaks at Cedar Grove to tour the Belhaven- it's a must see!
Sales Office
| Monday | Appointment Only |
| Tuesday | Appointment Only |
| Wednesday |
10:00 AM - 5:00 PM
|
| Thursday |
10:00 AM - 5:00 PM
|
| Friday |
10:00 AM - 5:00 PM
|
| Saturday |
10:00 AM - 5:00 PM
|
| Sunday |
12:00 PM - 5:00 PM
|
Home Details
Home Type
- Single Family
Parking
- 2 Car Attached Garage
- Front Facing Garage
Home Design
- New Construction
Interior Spaces
- 2-Story Property
- Smart Doorbell
- Great Room
- Flex Room
- Laminate Flooring
- Attic
Kitchen
- Breakfast Bar
- Walk-In Pantry
- Built-In Range
- Dishwasher
- Stainless Steel Appliances
- Kitchen Island
- Granite Countertops
- Flat Panel Kitchen Cabinets
Bedrooms and Bathrooms
- 4 Bedrooms
- Primary Bedroom Suite
- Walk-In Closet
- Powder Room
- Double Vanity
- Secondary Bathroom Double Sinks
- Private Water Closet
- Bathtub with Shower
- Walk-in Shower
Laundry
- Laundry Room
- Laundry on upper level
- Washer and Dryer Hookup
Home Security
- Smart Lights or Controls
- Smart Thermostat
Outdoor Features
- Patio
- Porch
Utilities
- Central Heating and Cooling System
- High Speed Internet
- Cable TV Available
Community Details
- Community Playground
- Community Cabanas
- Community Pool
- Tot Lot
Map
Other Plans in Oaks at Cedar Grove
About the Builder
- Oaks at Cedar Grove
- 8214 Elkhorn Dr
- 8210 Elkhorn Dr
- 8206 Elkhorn Dr
- 8204 Elkhorn Dr
- 8226 Coldstream Dr
- 5655 Cascade Palmetto Hwy
- 0 Cascade Palmetto Hwy Unit 24339246
- 8970 Clark Rd
- 8150 Equinox Ln
- 8155 Equinox Ln
- 8660 Cedar Grove Rd
- 0 Cascade Palmetto Hwy Unit 7534535
- 0 Cascade Palmetto Hwy Unit 10470891
- 0 Cascade Palmetto Hwy Unit 7662452
- 0 Cascade Palmetto Hwy Unit 10640475
- 0 Cascade Palmetto Hwy Unit 10620734
- 5245 Veal Rd
- 0 Cascade Palmetto Hw Hwy
- 0 Short Rd Unit 7501417
