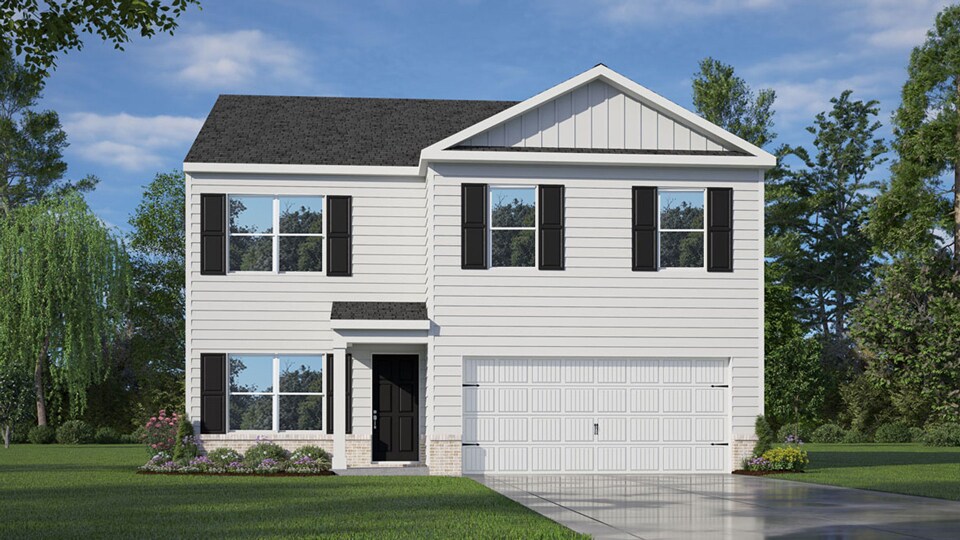Estimated payment starting at $2,180/month
Highlights
- Fitness Center
- Primary Bedroom Suite
- Loft
- New Construction
- Main Floor Primary Bedroom
- No HOA
About This Floor Plan
Welcome to the Belhaven, one of our two-story floorplans at Lawson Gen, located in Clayton, NC, offering 3 modern elevations. The Belhaven features 4 bedrooms, 2.5 bathrooms, 1,991 sq ft. of living space, and a 2-car garage. Upon entering through the front door, you will encounter a Flex Room to the left, before passing by the staircase and powder room. The inviting foyer leads you to the heart of the home, where an open-concept layout encompasses the spacious living room, and a well-appointed kitchen that opens to the covered patio. The kitchen is equipped with stainless steel appliances, beautiful quartz countertops, a functional kitchen island, and a corner pantry. Making your way upstairs, you’ll discover the laundry room straight ahead, with an additional bedroom and primary bedroom to the right. The primary bedroom includes a spacious walk-in closet, walk-in shower, dual vanity, and a water closet for ultimate privacy. On the back of the second floor are two additional bedrooms separated by a full bathroom. With its thoughtful design, expansive layout, and modern features, the Belhaven is the perfect place to call home at Lawson Glen. Contact us today to schedule your personal tour!
Home Details
Home Type
- Single Family
Parking
- 2 Car Attached Garage
- Front Facing Garage
Home Design
- New Construction
Interior Spaces
- 1,991 Sq Ft Home
- 2-Story Property
- Living Room
- Dining Room
- Loft
- Laundry Room
Kitchen
- Breakfast Area or Nook
- Eat-In Kitchen
- Walk-In Pantry
- Dishwasher
- Kitchen Island
Bedrooms and Bathrooms
- 4 Bedrooms
- Primary Bedroom on Main
- Primary Bedroom Suite
- Walk-In Closet
- Powder Room
- Dual Vanity Sinks in Primary Bathroom
- Private Water Closet
- Bathtub with Shower
- Walk-in Shower
Outdoor Features
- Patio
- Porch
Community Details
Overview
- No Home Owners Association
Recreation
- Community Playground
- Fitness Center
- Exercise Course
- Dog Park
- Trails
Map
- 797 Ranch Rd
- 882 John St
- 878 John St
- 874 John St
- Gardens Collection
- 886 John St
- Arbors Collection
- 0 U S 70 Unit 10143747
- East Village - Villas Collection
- 515 Central St
- 0 Washington St Unit 10147077
- 400 E Hinton St
- 420 Cooper St
- 0 E Hinton St Unit 10142176
- Medley Park
- 141 & 145 State Ave
- 405 Winding Wood Dr
- 409 Winding Wood Dr
- 00 Cooper Branch Rd
- 234 Hillcrest Ln
Ask me questions while you tour the home.







