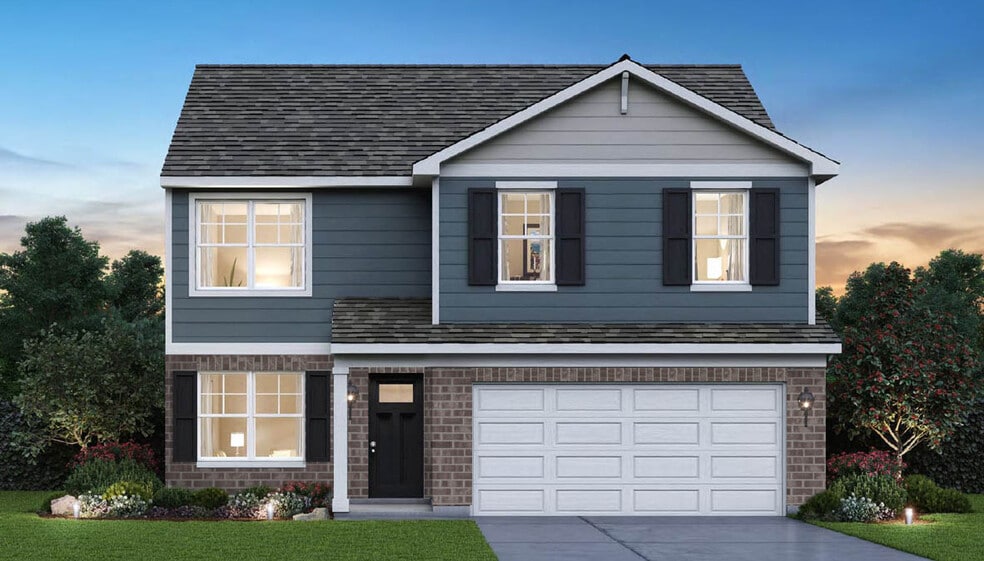
Estimated payment starting at $2,065/month
Highlights
- New Construction
- Pond in Community
- Home Office
- Primary Bedroom Suite
- Great Room
- Walk-In Pantry
About This Floor Plan
Welcome home to the Bellamy floor plan located in the Cressmoor Estates community in Hobart, IN. This 2-story single family home offers 4 bedrooms, 2.5 bathrooms, 2 car garage with 2,051 square feet of living space. Enter your new home to a study/flex space by the foyer, which is perfect for decor. Down the hall follows the guest bathroom, coat closet, and stairs to the second floor. The open-concept layout flows seamlessly, creating a functional heart of the home. Homeowners enjoy the kitchen's functionality, featuring quartz countertops, stainless steel appliances, a pantry, and a large island with a sink, dishwasher, and doubling as a table or serving space. Upstairs, you will see the centrally located laundry room, which makes chores easy. Three spacious secondary bedrooms with equal closet space, while sharing a bathroom and a linen closet. The large primary bedroom overlooks the front of the house providing a great view of the new community. The primary bedroom has plenty of space for a relaxing seating area and includes an en suite bathroom with a double vanity sink, a private water closet, and a walk-in closet with additional storage. To learn more information about the Bellamy floor plan or to find your new home in the Cressmoor Estates community, contact us today! *Photos are for representational purposes only, finishes may vary per home.
Sales Office
| Monday |
11:00 AM - 6:00 PM
|
| Tuesday | Appointment Only |
| Wednesday | Appointment Only |
| Thursday |
10:00 AM - 6:00 PM
|
| Friday |
10:00 AM - 6:00 PM
|
| Saturday |
10:00 AM - 6:00 PM
|
| Sunday |
11:00 AM - 6:00 PM
|
Home Details
Home Type
- Single Family
Parking
- 2 Car Attached Garage
- Front Facing Garage
Home Design
- New Construction
Interior Spaces
- 2-Story Property
- Great Room
- Combination Kitchen and Dining Room
- Home Office
Kitchen
- Walk-In Pantry
- Stainless Steel Appliances
- Kitchen Island
- Kitchen Fixtures
Bedrooms and Bathrooms
- 4 Bedrooms
- Primary Bedroom Suite
- Walk-In Closet
- Powder Room
- Dual Vanity Sinks in Primary Bathroom
- Private Water Closet
- Bathroom Fixtures
- Bathtub with Shower
- Walk-in Shower
Laundry
- Laundry Room
- Laundry on upper level
Home Security
- Home Security System
- Smart Lights or Controls
- Smart Thermostat
Utilities
- Air Conditioning
- Smart Home Wiring
- High Speed Internet
- Cable TV Available
Community Details
Overview
- Pond in Community
Recreation
- Community Playground
- Trails
Map
Other Plans in Cressmoor Estates - Single Family Homes
About the Builder
- Cressmoor Estates - Single Family Homes
- 158 Cressmoor Blvd
- Cressmoor Estates - Townhomes
- 3100 Kosciusko St
- 700 Van Buren Ave
- 600 Van Buren Ave
- 2421 Old Hobart Rd
- 2853 Riverwalk St
- 3800 Gill St
- 717 Lake St
- 753 Fleming St
- 919 W 7th Place
- 6325 Liverpool Rd
- 930 Penny Ct
- 915 Paula Ct
- 925 Paula Ct
- 935 Paula Ct
- 945 Paula Ct
- 2820 New York St
- 2899 State St
