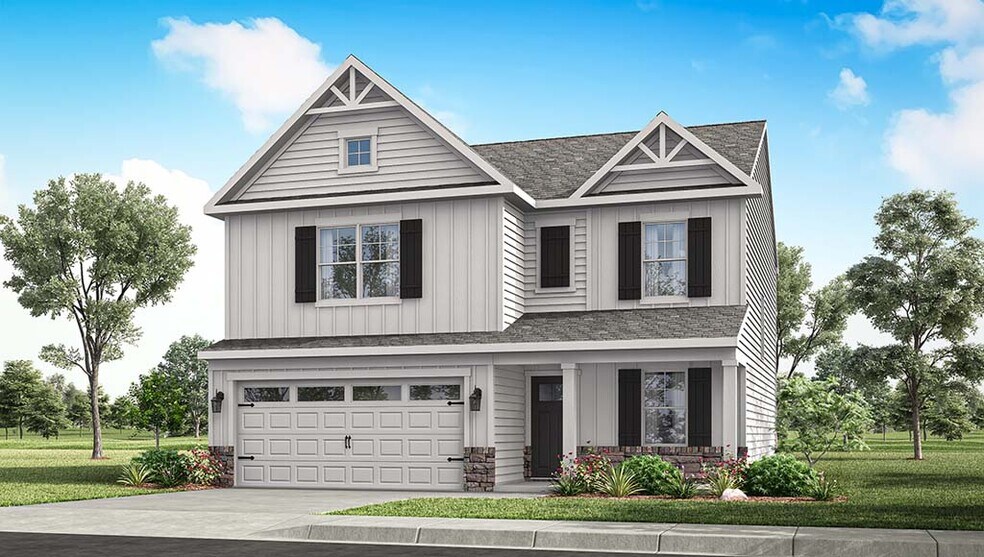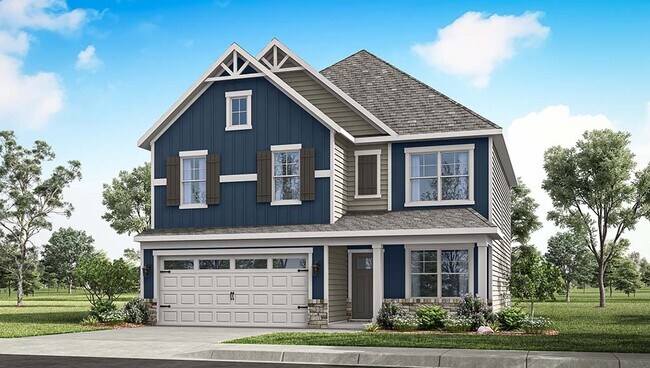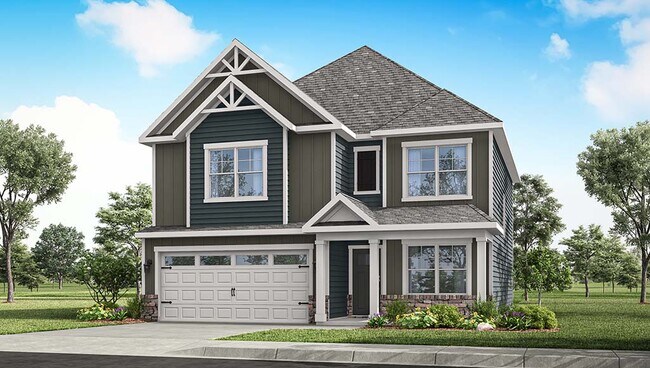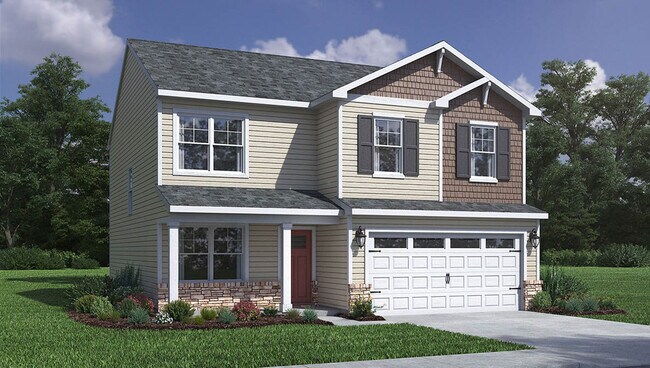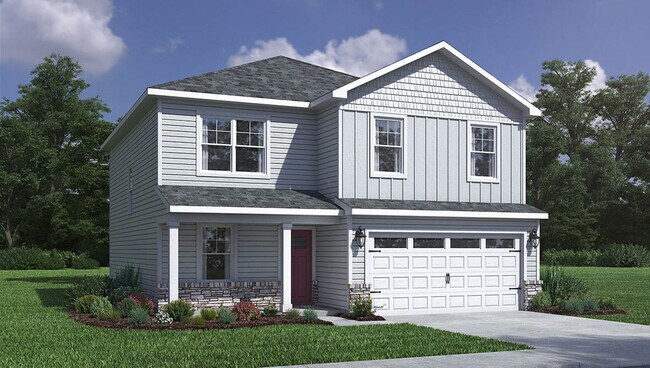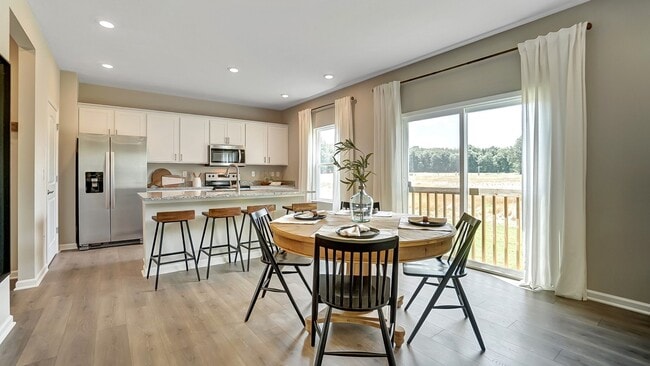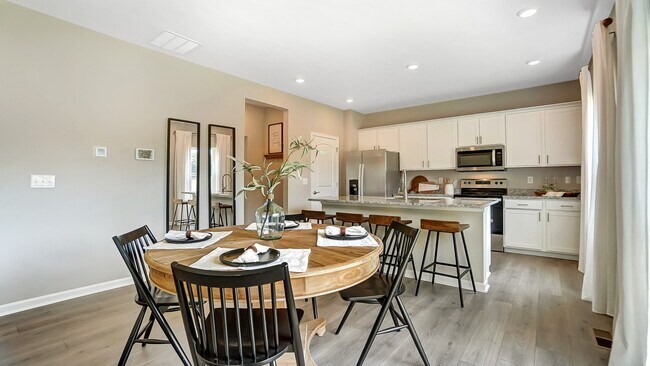
Estimated payment starting at $2,205/month
Highlights
- New Construction
- Primary Bedroom Suite
- Mud Room
- Goodridge Elementary School Rated A-
- Great Room
- Lawn
About This Floor Plan
Explore the stunning Bellamy floor plan at Ridgefield in Hebron, Kentucky! The Bellamy is a thoughtfully designed two-story home that blends comfort and functionality with modern style. This spacious floor plan features approximately 2,050 square feet of living space, offering 4 bedrooms and 2.5 bathrooms. The layout features an open-concept kitchen, dining, and living area, ideal for both entertaining guests and everyday living, all enhanced by 9-foot ceilings throughout the first floor. The kitchen is equipped with a large island, quartz or granite countertops, stainless steel appliances, elegant 36 cabinetry, and a walk-in pantry. At the front of the home is a large study, perfect for a at home office, and the first floor is completed by a powder room. Upstairs, you’ll find all four bedrooms, including a generous primary suite with a walk-in closet and dual vanity sinks in the en-suite bath. The upstairs also comes equipped with a laundry room for added convenience for the whole family. With Home Is Connected technology, you can stay connected to both your home and your family, ensuring peace of mind and convenience at your fingertips. D.R. Horton has been building homes since 1978 and has helped more than 1,000,000 homeowners build their dream home. Come and tour the Bellamy for yourself at Ridgefield in Hebron, Kentucky! Please note that the images are representative of the plan only.
Sales Office
All tours are by appointment only. Please contact sales office to schedule.
Home Details
Home Type
- Single Family
Parking
- 2 Car Attached Garage
- Front Facing Garage
Home Design
- New Construction
Interior Spaces
- 2,053 Sq Ft Home
- 2-Story Property
- Recessed Lighting
- Mud Room
- Great Room
- Open Floorplan
- Dining Area
- Home Office
- Luxury Vinyl Plank Tile Flooring
Kitchen
- Eat-In Kitchen
- Breakfast Bar
- Walk-In Pantry
- Kitchen Island
Bedrooms and Bathrooms
- 4 Bedrooms
- Primary Bedroom Suite
- Walk-In Closet
- Powder Room
- Dual Vanity Sinks in Primary Bathroom
- Private Water Closet
- Bathtub with Shower
- Walk-in Shower
Laundry
- Laundry Room
- Laundry on upper level
- Washer and Dryer Hookup
Utilities
- Central Heating and Cooling System
- High Speed Internet
- Cable TV Available
Additional Features
- Front Porch
- Lawn
Map
Other Plans in Ridgefield
About the Builder
- Ridgefield
- Sawgrass - Maple Street Collection
- Sawgrass - Designer Collection
- 3560 Bullittsville Rd
- 2204 Ridgeline
- Woodlands - Villas
- Woodlands - Retreat
- 4895 Dartmouth Dr Unit lot 101
- Rivers Pointe Estates - Courtyard Townhomes
- Rivers Pointe Estates - The Village Collection
- Rivers Pointe Estates
- Rivers Pointe Estates - Luxury Series
- Rivers Pointe Estates - Signature Series
- Rivers Pointe Estates - Rivers Pointe Estates - 100'
- 665 Fox Trails Way
- 5320 Hillside Ave
- 5318 Hillside Ave
- 6713 Daniels Walk
- 4231 River Rd Unit Parcel-A
- 4231 River Rd Unit Parcel-C
