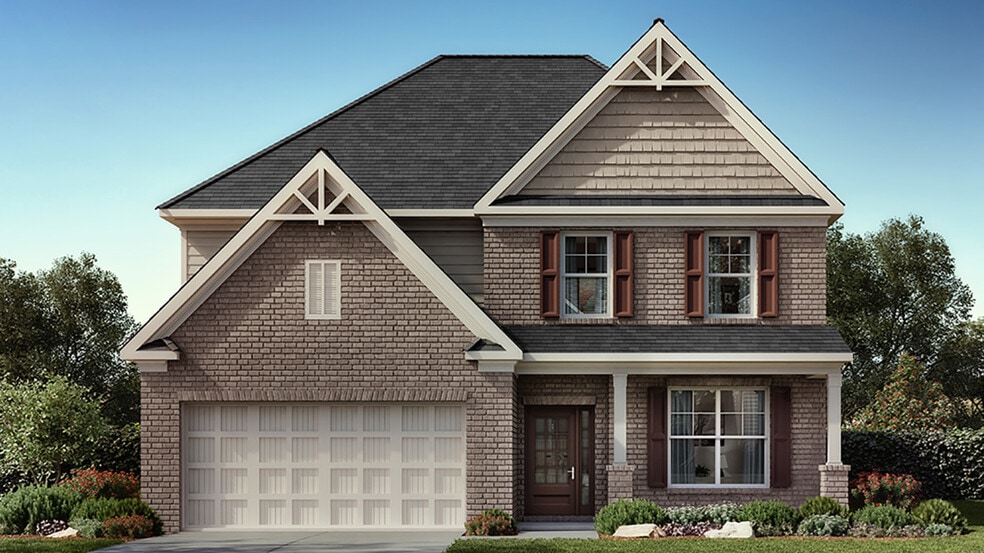
Estimated payment starting at $3,965/month
Highlights
- New Construction
- Mud Room
- No HOA
- Sawnee Elementary School Rated A
- Lawn
- Breakfast Area or Nook
About This Floor Plan
The 3,080 sq. ft. Bellview plan is a two-story home in Thalley Creek Estates, a community in Cumming, GA! It is available in 3 unique elevations: the BB, CB, & DB. Boasting 4 bedrooms and 3 bathrooms, including a spectacular primary suite there’s no question why this is one of our best-selling plans. Through the front door, a foyer will welcome guests past a flex space – ready to serve as a formal dining room or home office – and into the main living area. The family room is anchored by a fireplace with a wood mantle. An open-concept kitchen features 42” shaker-style cabinets, a generous center island, a butler’s pantry that connects to the flex room, stainless-steel double wall ovens, and a gas cooktop. The adjoining breakfast nook is the perfect place for casual meals and has a door leading out onto the back patio. The first floor also boasts a guest bedroom, full bathroom, and a mudroom off the garage entry. The second level includes a huge primary suite: a large bedroom with a sitting area, expansive walk-in closet, and a bathroom with two vanities, a walk-in shower, separate soaking tub, and water closet. Also, upstairs are two additional bedrooms and another full bathroom, the laundry room, and a large media room. If the Bellview in Thalley Creek Estates sounds too good to be true, let us give you a tour!
Sales Office
All tours are by appointment only. Please contact sales office to schedule.
Home Details
Home Type
- Single Family
Lot Details
- Lawn
Parking
- 2 Car Attached Garage
- Front Facing Garage
Home Design
- New Construction
Interior Spaces
- 2-Story Property
- Fireplace
- Mud Room
- Dining Room
Kitchen
- Breakfast Area or Nook
- Eat-In Kitchen
- Breakfast Bar
- Double Oven
- Built-In Range
- Kitchen Island
- Kitchen Fixtures
Bedrooms and Bathrooms
- 4 Bedrooms
- Walk-In Closet
- Powder Room
- 3 Full Bathrooms
- Dual Vanity Sinks in Primary Bathroom
- Soaking Tub
- Walk-in Shower
Laundry
- Laundry Room
- Washer and Dryer Hookup
Utilities
- Central Heating and Cooling System
- High Speed Internet
Community Details
Overview
- No Home Owners Association
Recreation
- Event Lawn
- Hiking Trails
Map
Other Plans in Thalley Creek Estates
About the Builder
- Thalley Creek Estates
- 4990 Thalley Creek Dr
- 4995 Thalley Creek Dr
- 3365 Aldrich Dr
- 4900 Spot Rd
- 2275 Doctor Bramblett Rd
- Heirloom - English Garden Cottages
- 3435 Doctor Bramblett Rd
- Heirloom - Gothic Farmhouses
- 2725 Yellowstone Farm Dr
- 2615 Yellowstone Farm Dr
- 2755 Marie Way
- 2775 Marie Way
- 4005 Haven Way
- 3310 Hillshire Dr
- 3350 Hillshire Dr
- 3330 Hillshire Dr
- 3335 Hillshire Dr
- Hillshire
- 3390 Hillshire Dr
