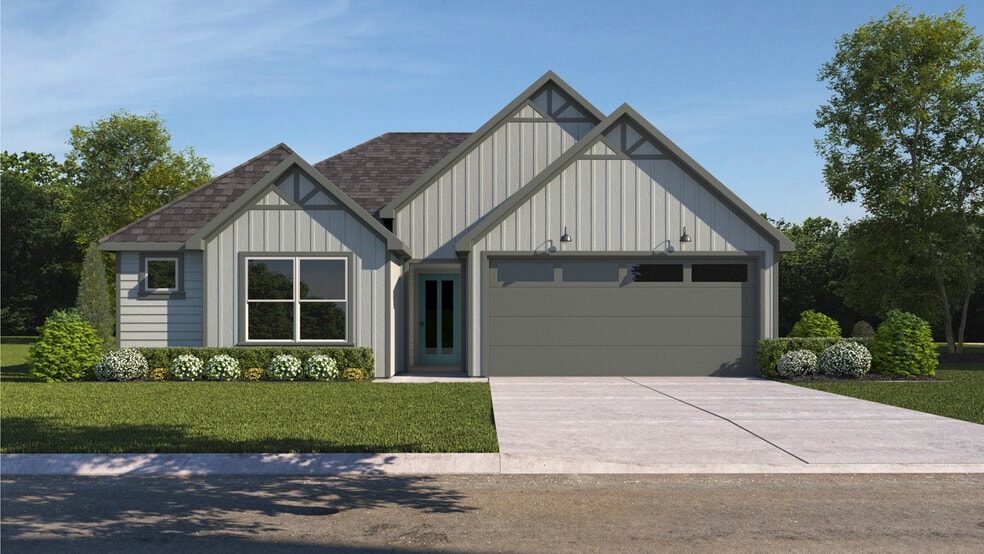
Estimated payment starting at $1,818/month
Highlights
- New Construction
- Primary Bedroom Suite
- Wood Flooring
- Gourmet Kitchen
- Premium Lot
- Stainless Steel Appliances
About This Floor Plan
You won’t want to miss this beautiful, professionally landscaped front yard, with a lighted front porch and back patio. Enjoy the gourmet kitchen that includes hard surface countertops (based on availability), base level stainless steel dishwasher and smooth top cooktop. Relax in the large main bedroom suite with a luxurious bathroom that includes a 5-foot shower, chrome faucets and plumbing fixtures, and a mirror over full length of vanity and a spacious walk-in closet. Photos shown here may not depict the specified home and features. Elevations, exterior/ interior colors, options, available upgrades, and standard features will vary in each community and may change without notice. May include options, elevations, and upgrades (such as patio covers, front porches, stone options, and lot premiums) that require an additional charge. Call for details.
Sales Office
| Monday |
10:00 AM - 6:00 PM
|
| Tuesday |
10:00 AM - 6:00 PM
|
| Wednesday |
10:00 AM - 6:00 PM
|
| Thursday |
10:00 AM - 6:00 PM
|
| Friday |
10:00 AM - 6:00 PM
|
| Saturday |
10:00 AM - 6:00 PM
|
| Sunday |
12:00 PM - 6:00 PM
|
Home Details
Home Type
- Single Family
Lot Details
- Landscaped
- Premium Lot
Parking
- 2 Car Attached Garage
- Front Facing Garage
Home Design
- New Construction
Interior Spaces
- 1-Story Property
- Formal Entry
- Washer and Dryer Hookup
Kitchen
- Gourmet Kitchen
- Cooktop
- Dishwasher
- Stainless Steel Appliances
- Kitchen Island
Flooring
- Wood
- Carpet
Bedrooms and Bathrooms
- 3 Bedrooms
- Primary Bedroom Suite
- Walk-In Closet
- 2 Full Bathrooms
- Bathtub
- Walk-in Shower
Outdoor Features
- Patio
- Front Porch
Map
Other Plans in Blaire Lake
About the Builder
- Blaire Lake
- 1554 Brooke Dr
- 1546 Brooke Dr
- 1570 Brooke Dr
- 1562 Brooke Dr
- 1551 Brooke Dr
- 1543 Brooke Dr
- TBD County Road 47
- County Road 47
- 1550 Brooke Dr
- TBD Thompson Ln
- 444 Duke Place
- 454 Duke Place
- 462 Duke Place
- 478 Duke Place
- 486 Duke Place
- Wellington Place
- 503 Prince Place
- 509 Prince Place
- 538 Prince Place
