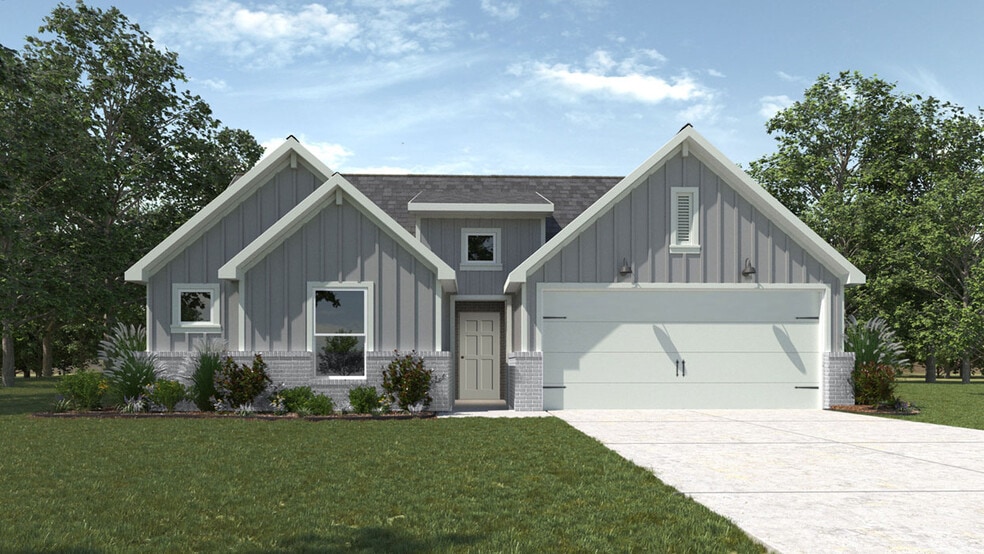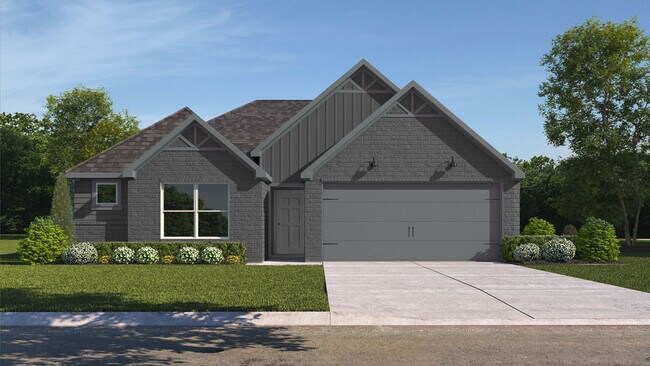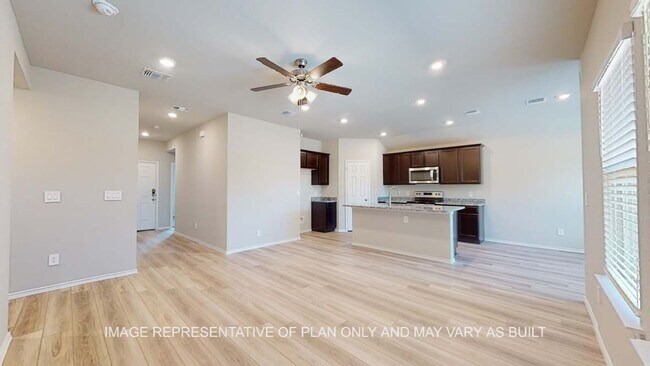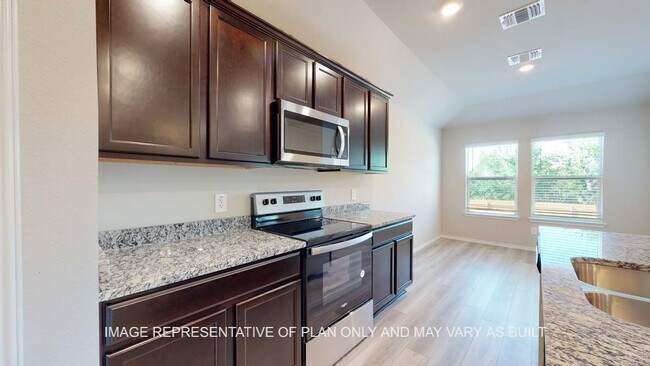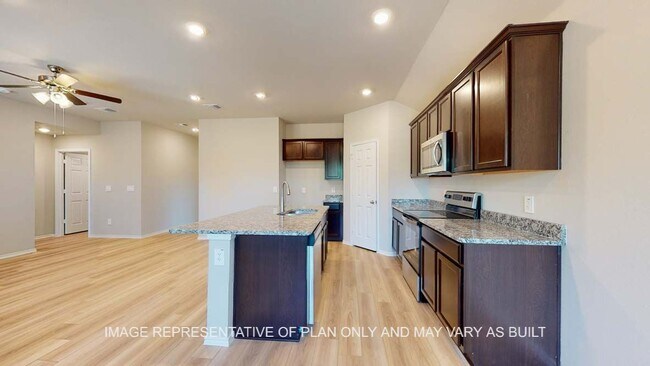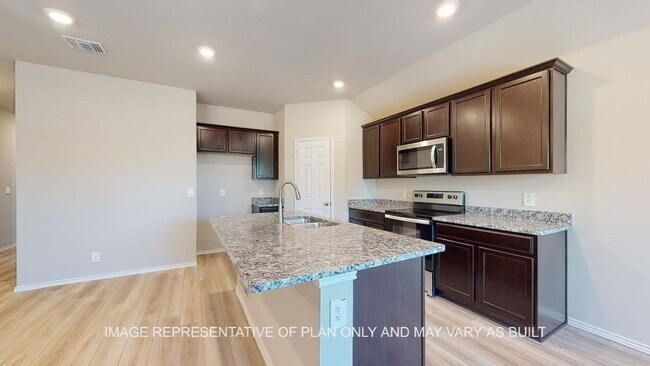
Copperas Cove, TX 76522
Estimated payment starting at $1,685/month
Highlights
- New Construction
- Granite Countertops
- Community Pool
- Primary Bedroom Suite
- Private Yard
- Covered Patio or Porch
About This Floor Plan
Our Bellvue is one of our one-story floorplans feature in our Creekside Hills community in Copperas Cove, Texas. This comfortable 3 bedroom and 2-bathroom home is the perfect fit for you. Inside this home, you’ll find approximately 1,415 square feet and has an open-concept layout designed to fit your needs. This home has beautiful features that create a welcoming ambiance, and the 2-car garage ensures plenty of space for vehicles and storage. The beautiful kitchen with flat panel birch cabinetry and granite countertops, with decorative tile backsplash. It is set off from the living area by a kitchen island with a built-in sink. End your day by relaxing under the covered patio, where you can enjoy the nature from the backyard. The primary bedroom will make you feel right at home. With an attached primary bathroom, starting your day or winding down will be a breeze. A large walk-in closet ensures plenty of storage space. The spacious secondary bedrooms are carpeted and have easy access to the laundry room and secondary bathroom. Every D.R. Horton home has smart home technology built in. Feel connected as you control and secure your home through the Qolsys smart panel, through your phone, or even with your voice. Find your home today with the Bellvue floorplan.
Sales Office
| Monday - Saturday |
10:00 AM - 6:00 PM
|
| Sunday |
12:30 PM - 6:00 PM
|
Home Details
Home Type
- Single Family
Lot Details
- Fenced
- Landscaped
- Private Yard
Parking
- 2 Car Attached Garage
- Front Facing Garage
Home Design
- New Construction
Interior Spaces
- 1-Story Property
- Family Room
Kitchen
- Breakfast Area or Nook
- Walk-In Pantry
- Stainless Steel Appliances
- Kitchen Island
- Granite Countertops
- Shaker Cabinets
Flooring
- Carpet
- Luxury Vinyl Plank Tile
Bedrooms and Bathrooms
- 3 Bedrooms
- Primary Bedroom Suite
- Walk-In Closet
- 2 Full Bathrooms
- Private Water Closet
- Bathtub with Shower
- Walk-in Shower
Laundry
- Laundry Room
- Laundry on main level
Outdoor Features
- Covered Patio or Porch
Utilities
- Air Conditioning
- Smart Home Wiring
- High Speed Internet
- Cable TV Available
Community Details
Overview
- Property has a Home Owners Association
Recreation
- Community Pool
Map
Other Plans in Creekside Hills
About the Builder
- Creekside Hills
- 2562 Muscovy Dr
- 2341 Bee Creek Dr
- 2309 Bee Creek Dr
- 1214 Concord Dr
- 1139 Lexington Dr
- 1222 Concord Dr
- 1226 Concord Dr
- 1230 Concord Dr
- Freedom Ranch - Duplexes
- Freedom Ranch - Single Family
- 1348 Lindsey Dr
- 1425 Lindsey Dr
- 979 Wedgewood Dr
- 0 Fm 1113 Unit 24608993
- Lot 16a Unit FM 1113
- 1219 N 1st St
- 0 Dillon Dr
- 3415 Farm To Market 1113
- 1123 Twin Mountain Rd
