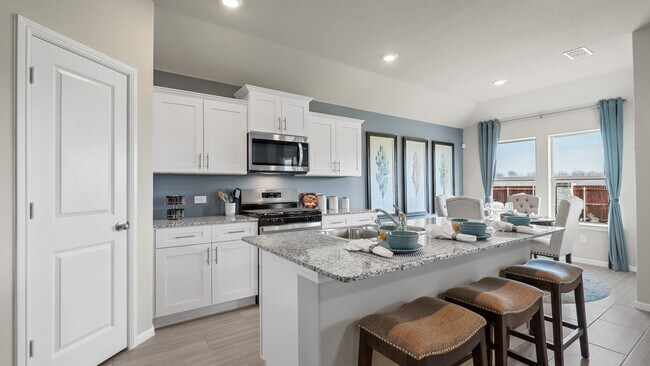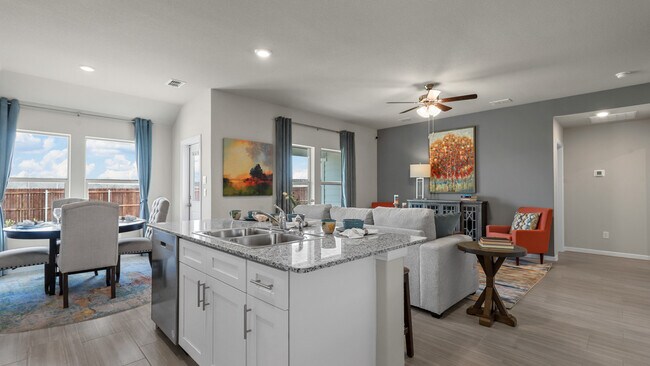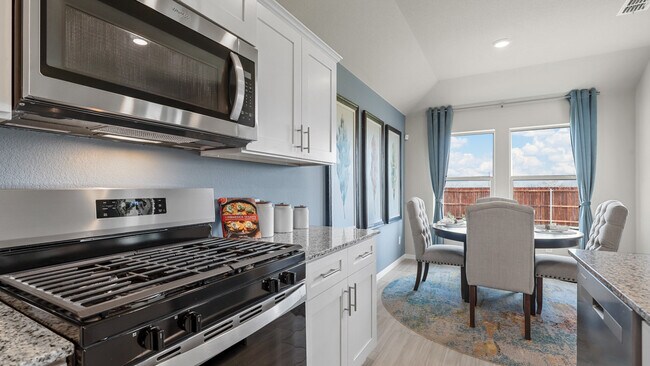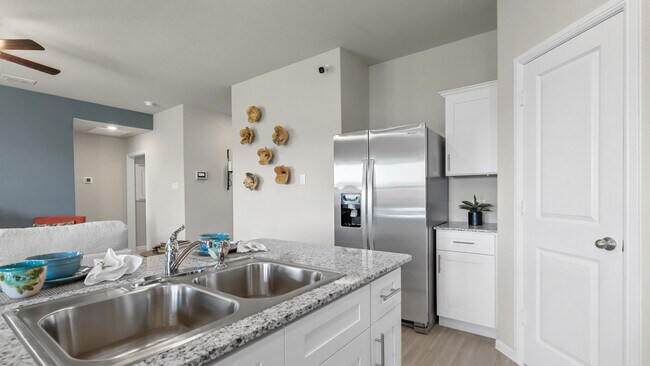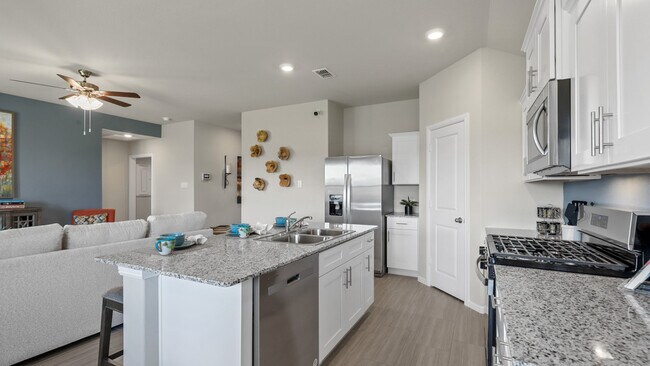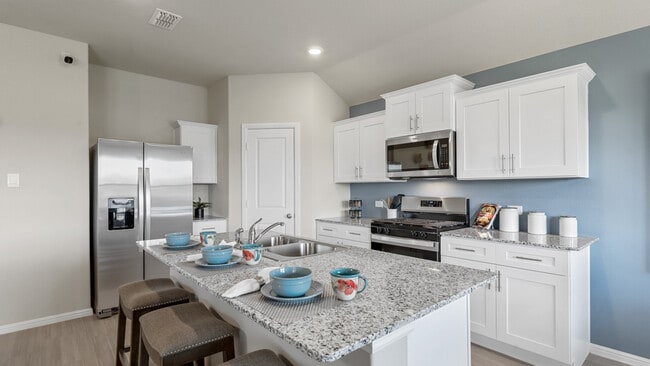
Estimated payment starting at $1,611/month
About This Floor Plan
The Bellvue is a single story home that offers 3 bedrooms, 2 bathrooms and approx 1,450 sq. ft. of living space. As you enter the long foyer, you'll pass both secondary bedrooms, as well as the secondary bathroom. The secondary bedrooms both feature large walk in closets. Next you'll enter the open concept kitchen which features stainless steel appliances with gas cooking range, granite countertops, and a corner walk-in pantry. The large kitchen island overlooks the living room which has plenty of natural lighting. The dining room is next to the kitchen and leads out to the large covered patio. The private main bedroom suite is located off the living room and features a huge walk-in closet and large walk-in shower with ceramic tile surround.
Sales Office
All tours are by appointment only. Please contact sales office to schedule.
Home Details
Home Type
- Single Family
Parking
- 2 Car Garage
Home Design
- New Construction
Interior Spaces
- 1,405 Sq Ft Home
- 1-Story Property
Bedrooms and Bathrooms
- 3 Bedrooms
- 2 Full Bathrooms
Map
Other Plans in Dry Creek
About the Builder
- Dry Creek
- TBD Center Court Dr
- SE Corner of Edison & 13th St
- TBD Edison St
- TBD Chico Hwy
- 0 County Road 3214
- 1028 Halsell St
- 1020 Halsell St
- 1812 Carpenter St
- 0 Halsell St
- 112 Stevens St
- 0000 Oak Ridge Trail
- 111 County Road 1303
- TBD U S 380
- TBD 17th St
- 2110 Ridgewood Dr
- 6001 Us Highway 380
- TBD Briarwood Dr
- Briarwood Dr
- 6088 U S 380

