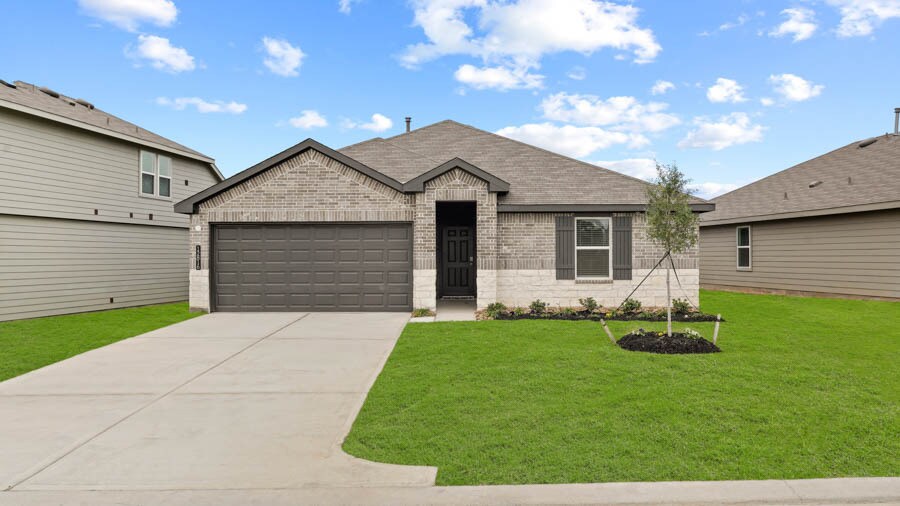
Estimated payment starting at $1,649/month
Highlights
- New Construction
- Clubhouse
- Mud Room
- Primary Bedroom Suite
- Views Throughout Community
- Community Pool
About This Floor Plan
Welcome to the Bellvue/X40B floor plan, located in the Harrington Trails at the Canopies! In total, this floor plan boasts three bedrooms, two bathrooms, and spans 1,412 square feet, offering a comfortable and stylish living space for you and your family. As you enter the home, you are greeted by a charming porch entryway that sets the tone for the rest of the house. Stepping inside, you are immediately struck by the spaciousness and elegance of the long foyer, with its high ceilings that add an airy and open feel. To the left of the foyer, you will find the first of two bathrooms in this home. This bathroom features a modern look, complete with a tub and sink, offering a perfect retreat for relaxation and rejuvenation. Adjacent to the bathroom, there are two secondary bedrooms, both generously sized and featuring walk-in closets, providing ample storage space for your belongings. Continuing down the foyer, you will be delighted to discover a wide family room, perfect for entertaining family and friends. Just beyond the family room, there is a covered back patio that leads to a spacious backyard, offering a serene outdoor space for relaxation and recreation. Returning back inside, you will find a dining/breakfast area and a well-appointed kitchen. The kitchen boasts large countertops and modern finishes, making it a chef's dream. Additionally, there is a generous pantry that provides plenty of storage for all your culinary needs. On the other side of the room, you will find the primary bedroom, offering a private sanctuary for rest and relaxation. The attached bathroom features his and her sinks, a walk-in closet, a standing shower, and a water closet, providing all the comforts you desire. As you explore further, you will notice a conveniently located utility room, equipped with a washer and dryer, providing ease and convenience for your laundry needs. The utility room also offers direct access to the two-car garage, providing secure parking for your vehicles. You will love this home! Stop by for a tour today!
Sales Office
| Monday |
12:00 PM - 6:00 PM
|
| Tuesday |
10:00 AM - 6:00 PM
|
| Wednesday |
10:00 AM - 6:00 PM
|
| Thursday |
10:00 AM - 6:00 PM
|
| Friday |
10:00 AM - 6:00 PM
|
| Saturday |
10:00 AM - 6:00 PM
|
| Sunday |
12:00 PM - 6:00 PM
|
Home Details
Home Type
- Single Family
Parking
- 2 Car Attached Garage
- Front Facing Garage
Home Design
- New Construction
Interior Spaces
- 1-Story Property
- Mud Room
- Formal Entry
- Family Room
- Combination Kitchen and Dining Room
Kitchen
- Breakfast Room
- Eat-In Kitchen
- Breakfast Bar
- Walk-In Pantry
- Kitchen Island
- Prep Sink
Bedrooms and Bathrooms
- 3 Bedrooms
- Primary Bedroom Suite
- Walk-In Closet
- 2 Full Bathrooms
- Primary bathroom on main floor
- Double Vanity
- Private Water Closet
- Bathtub with Shower
- Walk-in Shower
Laundry
- Laundry Room
- Laundry on main level
- Washer and Dryer
Outdoor Features
- Covered Patio or Porch
Community Details
Overview
- Property has a Home Owners Association
- Views Throughout Community
Amenities
- Community Gazebo
- Picnic Area
- Clubhouse
- Community Center
Recreation
- Community Playground
- Community Pool
- Splash Pad
- Park
- Event Lawn
- Recreational Area
- Trails
Map
Other Plans in Harrington Trails at The Canopies
About the Builder
- Harrington Trails at The Canopies
- Harrington Trails at The Canopies - The Canopies
- Harrington Trails at The Canopies - Legend I Series
- Harrington Trails at The Canopies - Cornerstone I Series
- Harrington Trails at The Canopies - The Canopies
- Harrington Trails at The Canopies - Legend II Series
- 21621 Jasmine Star Dr
- 21613 Jasmine Star Dr
- 14366 Chilean Way
- 14362 Chilean Way
- 14283 Moon Flower Dr
- 0 Texas 242
- 21913 Texas 242
- 00 Texas 242
- 14439 Trumpet Ln
- 14267 Moon Flower Dr
- 14257 Moon Flower Dr
- 14438 Trumpet Ln
- 14253 Moon Flower Dr
- 14254 Moon Flower Dr
