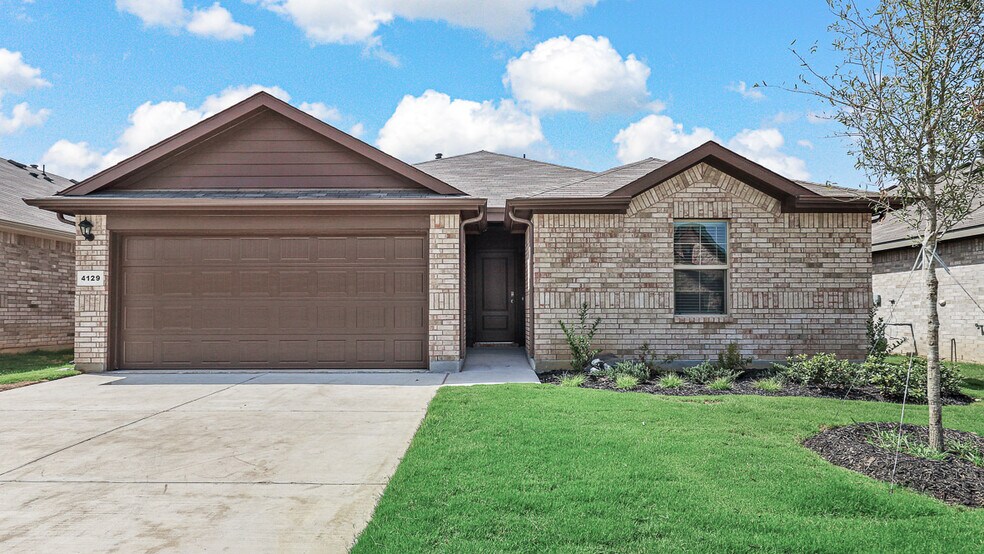
Estimated payment starting at $2,140/month
Highlights
- New Construction
- Granite Countertops
- Breakfast Area or Nook
- Primary Bedroom Suite
- Covered Patio or Porch
- Walk-In Pantry
About This Floor Plan
The Bellvue is a single story home that offers 3 bedrooms, 2 bathrooms and approx 1,450 sq. ft. of living space. As you enter the long foyer, you'll pass both secondary bedrooms, as well as the secondary bathroom. The secondary bedrooms both feature large walk in closets. Next you'll enter the open concept kitchen which features stainless steel appliances with gas cooking range, granite countertops, and a corner walk-in pantry. The large kitchen island overlooks the living room which has plenty of natural lighting. The dining room is next to the kitchen and leads out to the large covered patio. The private main bedroom suite is located off the living room and features a huge walk-in closet and large walk-in shower with ceramic tile surround. Additional features include: tankless water heater; Luxury vinyl flooring at Entry, Hallways (per plan), Kitchen/Breakfast, Utility and Bathrooms; and, full yard sod, landscaping and irrigation. The Bellvue includes our HOME IS CONNECTED base package. Using one central hub that talks to all the devices in your home, you can control the lights, thermostat and locks, all from your cellular device. Photos shown here may not depict the specified home and features and are included for illustration purposes only. Elevations, exterior/ interior colors, options, available upgrades, and standard features will vary in each community and may change without notice. May include options, elevations, and upgrades (such as patio covers, front porches, stone options, and lot premiums) that require an additional charge. Landscaping and furnishings are decor items and are not included in purchase price. Call sales agent for more details.
Sales Office
| Monday |
12:00 PM - 6:00 PM
|
| Tuesday |
10:00 AM - 6:00 PM
|
| Wednesday |
10:00 AM - 6:00 PM
|
| Thursday |
10:00 AM - 6:00 PM
|
| Friday |
10:00 AM - 6:00 PM
|
| Saturday |
10:00 AM - 6:00 PM
|
| Sunday |
12:00 PM - 6:00 PM
|
Home Details
Home Type
- Single Family
HOA Fees
- $58 Monthly HOA Fees
Parking
- 2 Car Attached Garage
- Front Facing Garage
Taxes
Home Design
- New Construction
Interior Spaces
- 1-Story Property
- Formal Entry
- Family Room
- Tile Flooring
Kitchen
- Breakfast Area or Nook
- Walk-In Pantry
- Stainless Steel Appliances
- Smart Appliances
- Kitchen Island
- Granite Countertops
Bedrooms and Bathrooms
- 3 Bedrooms
- Primary Bedroom Suite
- Walk-In Closet
- 2 Full Bathrooms
- Walk-in Shower
- Ceramic Tile in Bathrooms
Home Security
- Smart Lights or Controls
- Smart Thermostat
Utilities
- Smart Home Wiring
- Tankless Water Heater
Additional Features
- Covered Patio or Porch
- Landscaped
Map
Other Plans in Hickory Grove
About the Builder
- Hickory Grove
- 8540 W University Dr
- 1155 Cottonwood Ln
- US 380 W Us-380 W
- 1401 N Masch Branch Rd
- TBD E Mccart St
- 0 Farm To Market Road 1173
- 7408 Summer Sunset Dr
- 7413 Autumn Hill Dr
- 7416 Summer Sunset Dr
- 7424 Summer Sunset Dr
- TBD Masch Branch Rd
- 1613 Sage Garden Dr
- The Meadows
- The Meadows - Prairie Collection
- The Meadows - Discovery Collection
- 1708 Nesting Robin Ln
- 1712 Nesting Robin Ln
- 1704 Nesting Robin Ln
- 7317 Spicebush Dr
