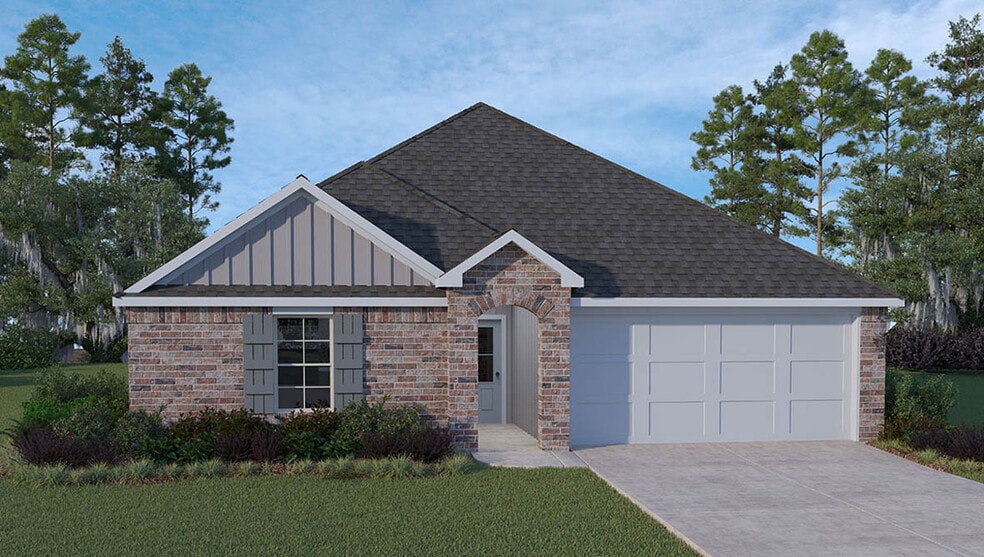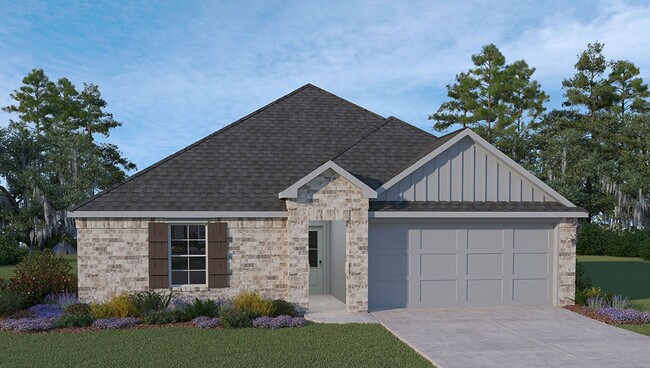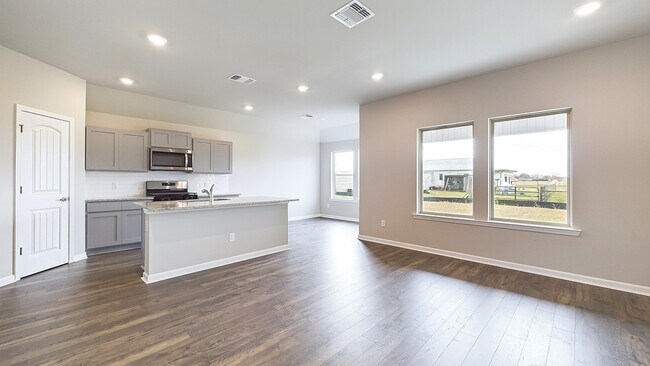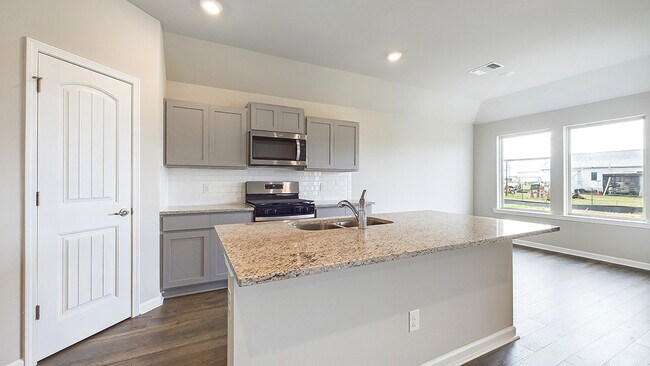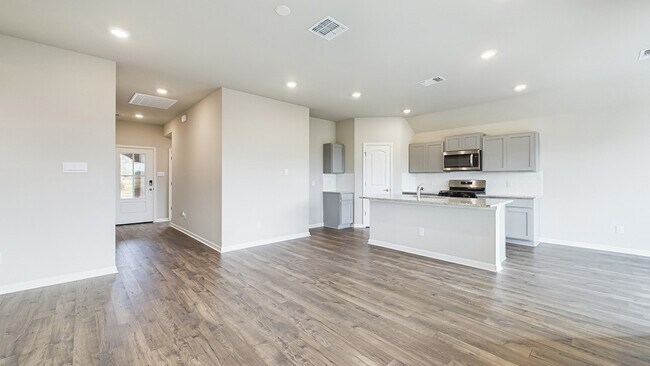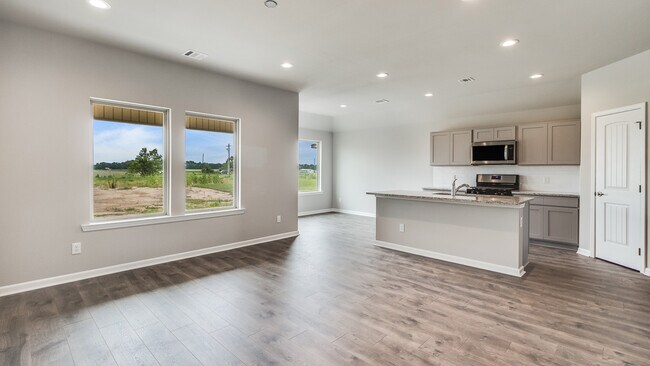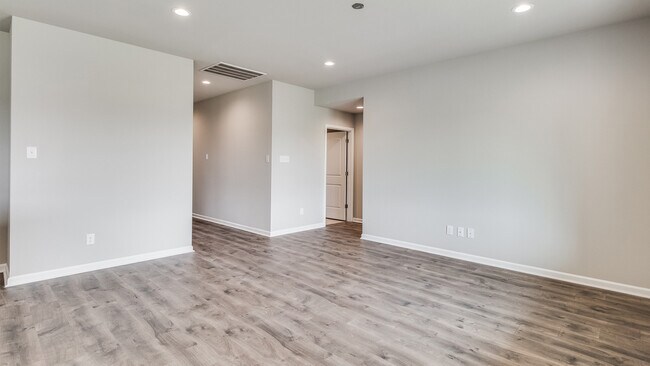
Estimated payment starting at $1,401/month
Highlights
- New Construction
- ENERGY STAR Certified Homes
- Covered Patio or Porch
- Mary E Finn School Rated A-
- Granite Countertops
- Shaker Cabinets
About This Floor Plan
Welcome to the Bellvue! A new home floorplan featured in our Hollis Heights community in Sunset, Louisiana. Inside this appealing 3 bedroom, 2 bathroom home, with 2 car garage, you will be met with 1,447 square feet of comfortable living. The living area is an open concept, where your kitchen, living, and dining areas blend seamlessly into a space perfect for everyday living and entertaining. The kitchen features shaker style cabinets, granite countertops and island, and stainless-steel gas range, micro hood, and dishwasher. You’ll never be too far from the action with the living and dining area right there. The primary bedroom has its own attached ensuite bathroom that showcases a walk-in closet with all the space you need to get ready and privacy with a separate door for the toilet. Across from the home you will find the other 2 bedrooms purposely designed with walk-in closets in each. Whether these rooms become bedrooms, office, or other bonus areas, there is sure to be comfort. The charming exteriors elevations of every Bellvue plan include versatile brick exteriors, covered back patios, fully sodded yards, and low maintenance landscape package. Integrated into all of our Bellvue plans, so you never feel far from home, is our Smart Home Technology Package. Find security and control from your fingertips through your smartphone. Furthermore, each home comes with our unrivaled warranties and an Energy Star certification, assuring your home is as energy efficient as possible. Contact us today for a tour of the Bellvue floorplan.
Sales Office
| Monday - Saturday |
10:00 AM - 6:00 PM
|
| Sunday |
12:00 PM - 6:00 PM
|
Home Details
Home Type
- Single Family
Parking
- 2 Car Attached Garage
- Front Facing Garage
Home Design
- New Construction
Interior Spaces
- 1-Story Property
- ENERGY STAR Qualified Windows
- Family Room
- Home Security System
Kitchen
- Walk-In Pantry
- Range Hood
- Built-In Microwave
- Dishwasher
- Stainless Steel Appliances
- ENERGY STAR Qualified Appliances
- Kitchen Island
- Granite Countertops
- Shaker Cabinets
Bedrooms and Bathrooms
- 3 Bedrooms
- Walk-In Closet
- 2 Full Bathrooms
- Private Water Closet
- Bathtub with Shower
Eco-Friendly Details
- Energy-Efficient Insulation
- ENERGY STAR Certified Homes
Utilities
- Smart Home Wiring
- ENERGY STAR Qualified Water Heater
Additional Features
- Covered Patio or Porch
- Landscaped
Community Details
- Property has a Home Owners Association
Map
Other Plans in Hollis Heights
About the Builder
- Hollis Heights
- Tbd Napoleon
- I-49 S Service Rd
- 000 NW I-49 Service Rd
- Tbd Oak Tree Park Dr
- 000 Hummingbird Ln
- 0 Louisiana 93
- 7 Heron's Way
- 0 Zick Miller Rd
- 300 BLK Napoleon Ave
- 20 Grove Park Rd
- Tbd Sunset Strip
- Tbd Louisiana 93
- 0 Pershing Hwy
- 153 Squirrel Ln
- Tbd Begnaud Rd Unit Lot 9
- Tbd Begnaud Rd Unit Lot 8
- Tbd Begnaud Rd Unit Lot 5
- 0 Begnaud Rd
- Tbd Begnaud Rd Unit 10
