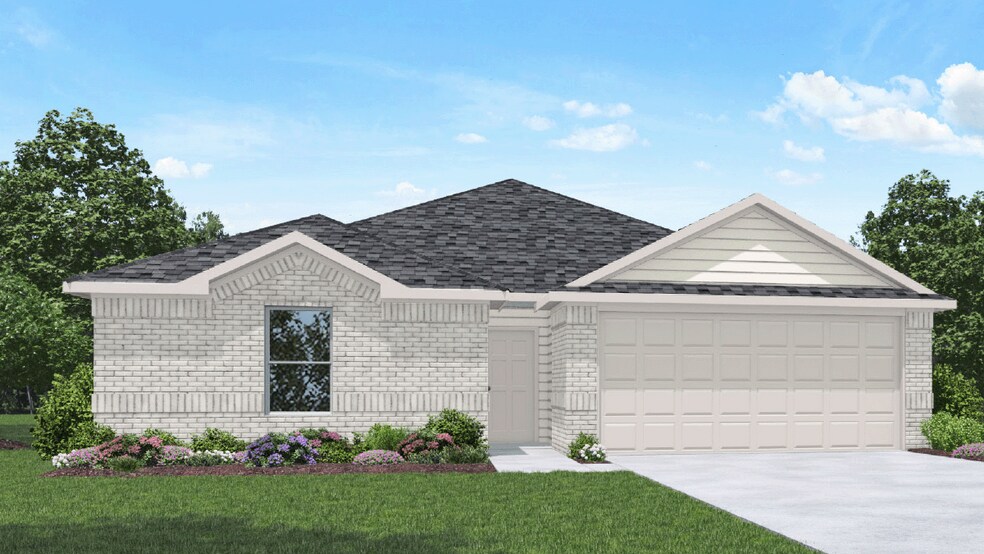
Highlights
- Waterfront Community
- Primary Bedroom Suite
- Community Lake
- New Construction
- Built-In Refrigerator
- Lawn
About This Floor Plan
Hello and welcome to the Bellvue floor plan, located in the Lake Conroe Cove community! This single-story house has three bedrooms, two bathrooms, and a 2-car garage. It spans 1,415 square feet and will be a lovely home for you and your family! As you enter the home, you will notice the two secondary bedrooms and the secondary bathroom on one side of the foyer. Each bedroom features carpet flooring, a bright window, and a walk-in closet. The secondary bathroom is easily accessible to both bedrooms and features vinyl flooring, a linen nook, and a tub/shower combo. The family room, breakfast room, and L-shaped kitchen are at the end of the foyer. This open-concept living and dining space makes this home perfect for hosting dinners or parties with family and friends. The kitchen is equipped with vinyl flooring, a kitchen island, and a tall pantry. The bright windows in this area of the house gives the home a comforting and inviting air. The utility room and the primary bedroom are opposite the kitchen and the family room. The utility room is directly across from the primary bedroom, and its location makes it easily accessible to all rooms within the home. This room has vinyl flooring and enough space for a washer and dryer. The primary bedroom has carpet flooring and two bright windows that open to the backyard, flooding the room with sunlight. The bedroom opens to the primary bathroom, which has vinyl flooring, a tile tub, a standing shower, a double sink, and a separate toilet room. The primary bathroom leads to the walk-in closet, which has carpet flooring and a linen nook. Exiting the home through the back patio, which is equipped with overhead lights and a place to relax, you can enjoy the great outdoors from the comfort of your backyard! You will love this home! Call for a tour today!
Sales Office
All tours are by appointment only. Please contact sales office to schedule.
Home Details
Home Type
- Single Family
Parking
- 2 Car Garage
- Front Facing Garage
Home Design
- New Construction
Interior Spaces
- 1-Story Property
- Formal Entry
- Open Floorplan
- Dining Area
Kitchen
- Eat-In Kitchen
- Walk-In Pantry
- Oven
- Cooktop
- Built-In Range
- Built-In Microwave
- Built-In Refrigerator
- Dishwasher
- Kitchen Island
Bedrooms and Bathrooms
- 3 Bedrooms
- Primary Bedroom Suite
- Walk-In Closet
- 2 Full Bathrooms
- Primary bathroom on main floor
- Dual Vanity Sinks in Primary Bathroom
- Private Water Closet
- Bathroom Fixtures
- Bathtub with Shower
- Walk-in Shower
Laundry
- Laundry Room
- Laundry on main level
- Washer and Dryer Hookup
Utilities
- Central Heating and Cooling System
- High Speed Internet
- Cable TV Available
Additional Features
- Covered Patio or Porch
- Lawn
Community Details
Overview
- Property has a Home Owners Association
- Community Lake
Recreation
- Waterfront Community
Map
Move In Ready Homes with this Plan
Other Plans in Lake Conroe Cove
About the Builder
- Lake Conroe Cove
- 13256 Lake Conroe Bay Rd
- 13248 Lake Conroe Bay Rd
- 13224 Lake Conroe Bay Rd
- 13216 Lake Conroe Bay Rd
- 13208 Lake Conroe Bay Rd
- 13200 Lake Conroe Bay Rd
- 13194 Lake Conroe Bay Rd
- 13182 Lake Conroe Bay Rd
- 13170 Lake Conroe Bay Rd
- 13158 Lake Conroe Bay Rd
- 13146 Lake Conroe Bay Rd
- 13134 Lake Conroe Bay Rd
- 15133 Conroe Heights Ln
- 11387 Underwood St
- 11380 Underwood St
- Lot 4 Paradise Point Dr
- Lot 2 Paradise Point Dr
- Lot 3 Paradise Point Dr
- Lot 1 Paradise Point Dr
