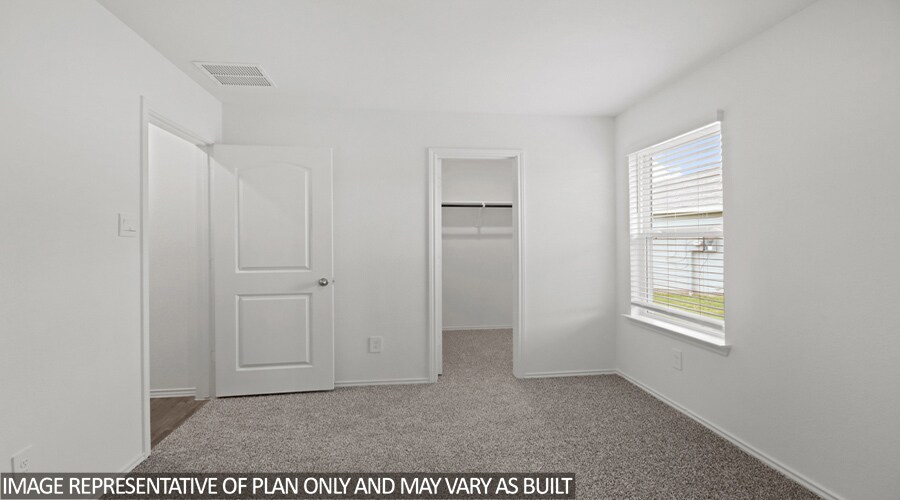
Magnolia, TX 77354
Estimated payment starting at $1,718/month
Highlights
- New Construction
- Views Throughout Community
- Community Pool
- Willie E. Williams Elementary School Rated A-
- Quartz Countertops
- Covered Patio or Porch
About This Floor Plan
Welcome to our Bellvue/X40B floor plan, located in our new Mill Creek community! This is a two-story house that includes three bedrooms, two bathrooms, and a two-car garage. This house spans 1,412 square feet and will be a lovely home for you and your family! As you enter this home, you will notice the two secondary bedrooms and the secondary bathroom on one side of the foyer. Each of the bedrooms are finished with soft carpet flooring, a tall window, and a walk-in closet. The secondary bathroom is easily accessible to both bedrooms and is complete with vinyl flooring, a linen nook, and a tile tub/shower combo. At the end of the foyer lies the family room, breakfast room, and L-shaped kitchen. This area of the home is an open concept living and dining space, making this home perfect for hosting events for family and friends or for relaxing on the weekend. The kitchen is equipped with a kitchen island, a tall pantry, and stainless-steel appliances. The vinyl floors and bright windows in this part of the house gives the area a fresh and comforting air. A miniature hallway branching out from the family room leads to the utility room and the primary bedroom. The utility room has vinyl floors and provides space for a washer, dryer, and some light storage. The primary bedroom can be accessed through the family room. The bedroom is complete with carpet flooring and two bright windows facing the back of the property, allowing for sunlight to adorn the room with its rays. The primary bedroom opens to the primary bathroom, which has vinyl floors, a double sink, a standing shower, and a separate toilet room. The bathroom leads to the walk-in closet, which has carpet flooring and provides more than enough space for clothing and storage. Exiting the home through the back patio, which is equipped with overhead lights and a place to relax, you can enjoy the great outdoors from the comfort of your yard! You will love this home! Call to ask for a tour of this house today!
Sales Office
| Monday |
12:00 PM - 6:00 PM
|
| Tuesday - Saturday |
10:00 AM - 6:00 PM
|
| Sunday |
12:00 PM - 6:00 PM
|
Home Details
Home Type
- Single Family
Parking
- 2 Car Attached Garage
- Front Facing Garage
Home Design
- New Construction
Interior Spaces
- 1-Story Property
- Formal Entry
- Family Room
Kitchen
- Breakfast Area or Nook
- Walk-In Pantry
- Dishwasher
- Stainless Steel Appliances
- Kitchen Island
- Quartz Countertops
- Shaker Cabinets
- White Kitchen Cabinets
Flooring
- Carpet
- Vinyl
Bedrooms and Bathrooms
- 3 Bedrooms
- Walk-In Closet
- 2 Full Bathrooms
- Private Water Closet
- Bathtub with Shower
- Walk-in Shower
Laundry
- Laundry Room
- Laundry on main level
Additional Features
- Covered Patio or Porch
- Smart Home Wiring
Community Details
Overview
- Views Throughout Community
- Greenbelt
Amenities
- Amenity Center
Recreation
- Community Playground
- Community Pool
- Splash Pad
- Park
- Trails
Map
Other Plans in Mill Creek Trails - Mill Creek
About the Builder
- Mill Creek Trails - Mill Creek
- Pinemoor
- 14707 Band Tailed Pigeon Ct
- 14898 Whistling Duck Ln
- Audubon - Audubon 40's
- Audubon - Audubon 50's
- 40531 Slough Way
- 15027 Baikal Teal Terrace
- 15103 Bank Swallow Place
- 15107 Bank Swallow Place
- 15214 Black Scoter Ct
- Audubon
- 15219 Black Scoter Ct
- 40599 Slough Way
- 15315 Mountain Plover Place
- 40443 Gerygone Ln
- 15463 Park Perch Place
- 40530 Tyto Ln
- 40028 Belted Kingfisher Ct
- 15129 Wedgetail Way





