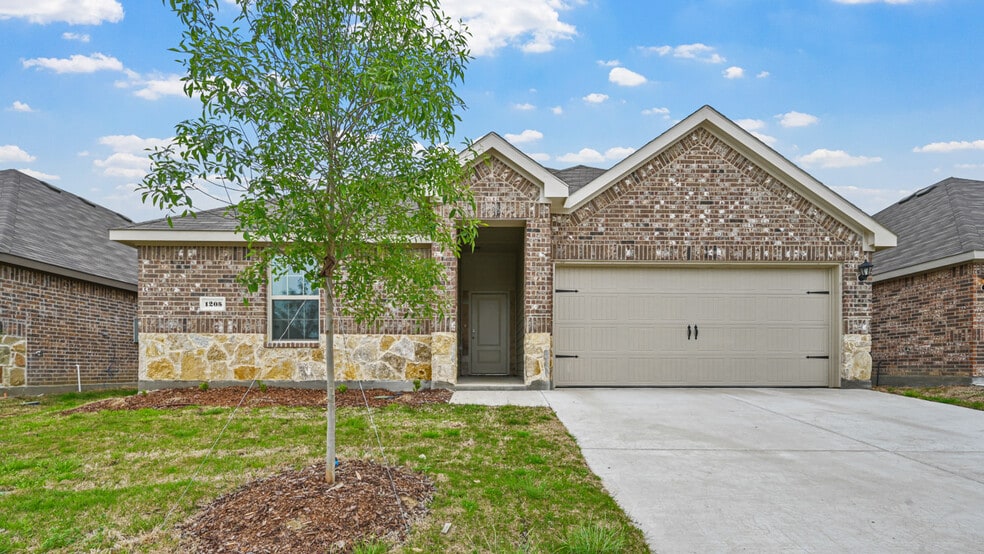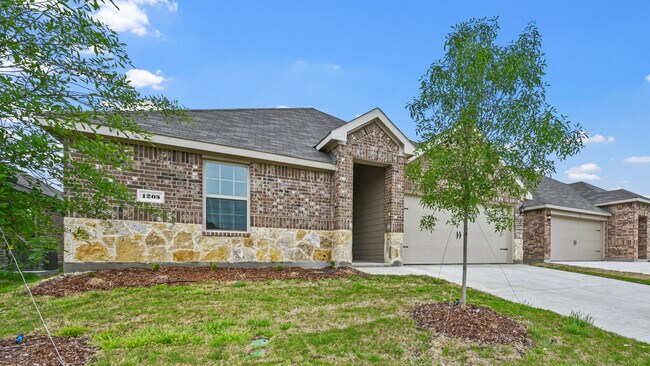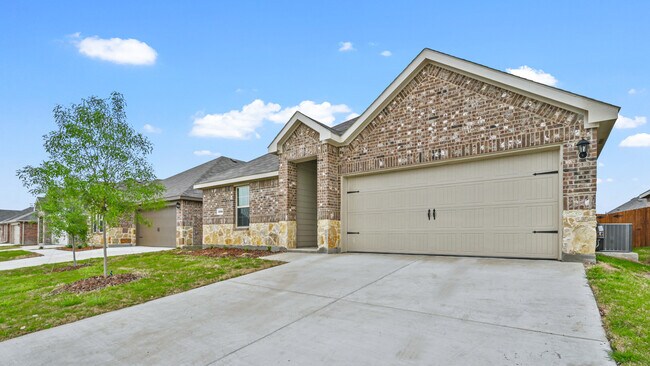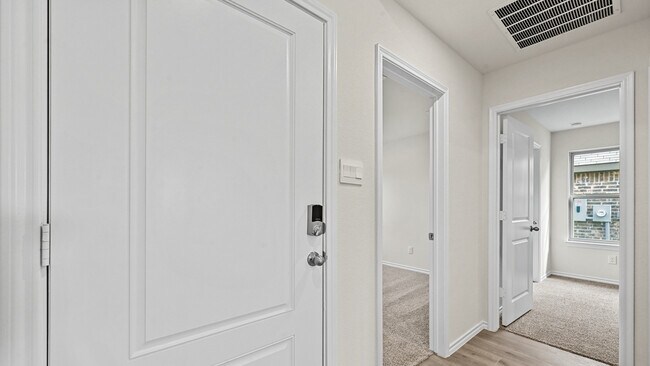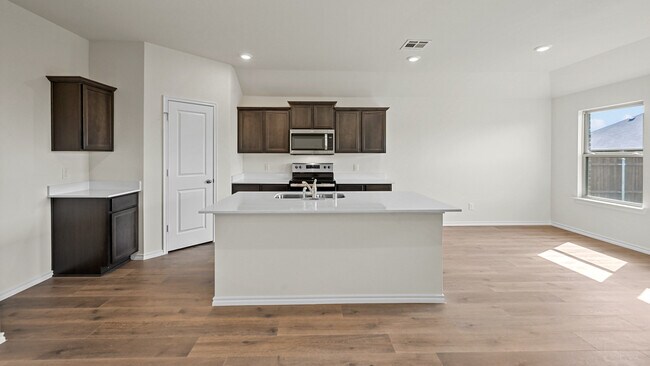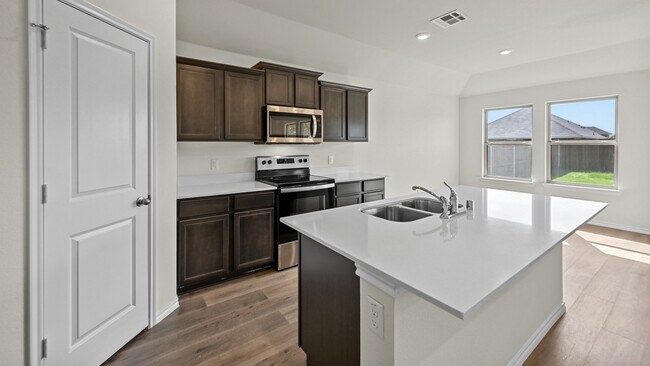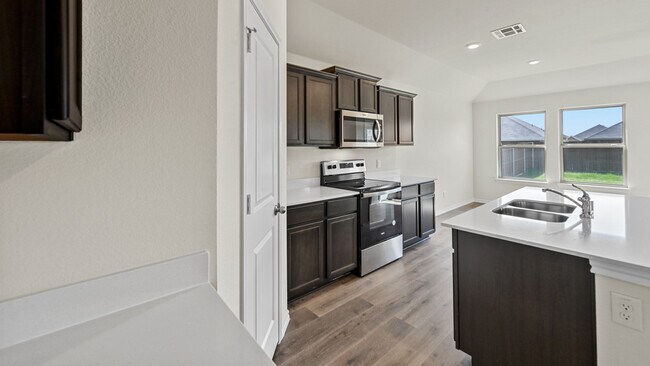
Estimated payment starting at $1,890/month
Highlights
- New Construction
- Wood Flooring
- Covered Patio or Porch
- Primary Bedroom Suite
- Marble Bathroom Countertops
- Breakfast Area or Nook
About This Floor Plan
This Express Series home plan offers an exceptional blend of style and functionality, designed to meet the demands of modern lifestyles. The custom, architecturally designed elevation, complemented by divided light windows and a front-facing garage with decorative hardware, creates a striking visual appeal. A covered front porch leads to a raised panel fiberglass insulated front door, inviting you into a world of comfort. Inside, a welcoming foyer seamlessly flows into the open concept living spaces. The kitchen, a focal point of the home, features 30” cabinets with hidden hinges, elegant granite or quartz countertops, and stainless-steel appliances. A built-in sink, dishwasher, and spacious pantry provide ample storage and functionality. The primary bedroom, designed for relaxation, includes an adjoining bathroom that simplifies daily routines. An elongated vanity with a sink and non-framed mirror, along with a walk-in shower and closet, ensures both comfort and convenience. Laminate wood plank flooring in the living areas and plush 1⁄2” carpet in the bedrooms create a warm and inviting atmosphere. This plan is further enhanced by a user-friendly smart home system and an innovative tech package, offering modern convenience and seamless connectivity. The thoughtful design and contemporary features of this Express Series home make it an ideal choice for discerning homeowners. Photos shown here may not depict the specified home and features. Contact us today for more details!
Sales Office
| Monday - Saturday |
10:00 AM - 6:00 PM
|
| Sunday |
12:00 PM - 6:00 PM
|
Home Details
Home Type
- Single Family
Lot Details
- Fenced Yard
- Landscaped
- Sprinkler System
Parking
- 2 Car Attached Garage
- Front Facing Garage
Home Design
- New Construction
Interior Spaces
- 1-Story Property
- Smart Doorbell
- Family Room
- Combination Kitchen and Dining Room
Kitchen
- Breakfast Area or Nook
- Walk-In Pantry
- Oven
- Dishwasher
- Stainless Steel Appliances
- Disposal
Flooring
- Wood
- Carpet
- Laminate
Bedrooms and Bathrooms
- 3 Bedrooms
- Primary Bedroom Suite
- Walk-In Closet
- 2 Full Bathrooms
- Primary bathroom on main floor
- Marble Bathroom Countertops
- Granite Bathroom Countertops
- Quartz Bathroom Countertops
- Bathtub
- Walk-in Shower
Laundry
- Laundry Room
- Laundry on main level
- Washer and Dryer Hookup
Home Security
- Smart Lights or Controls
- Smart Thermostat
Outdoor Features
- Covered Patio or Porch
Community Details
- Park
Map
Move In Ready Homes with this Plan
Other Plans in Stonewyck Farms
About the Builder
- Stonewyck Farms
- 810 Fairbanks Dr
- 900 Fairbanks Dr
- 805 Barton Dr
- 798 Barton Dr
- 4211 Ensign Rd
- TBD 4.74 acres Highway 287
- 1855 Highway 287
- 196019 Highway 287
- 000 Santa fe
- 1401 Jack McKay Blvd
- 304 Avenue D
- 4773 Paynes Valley Dr
- 4767 Paynes Valley Dr
- Prairie View - Classic Collection
- TBD Skrivanek 3 Acres Rd
- 617 Liska Rd
- 913 S Clay St
- Prairie View - Cottage Collection
- TBD Alsdorf Rd Unit Lot 2
