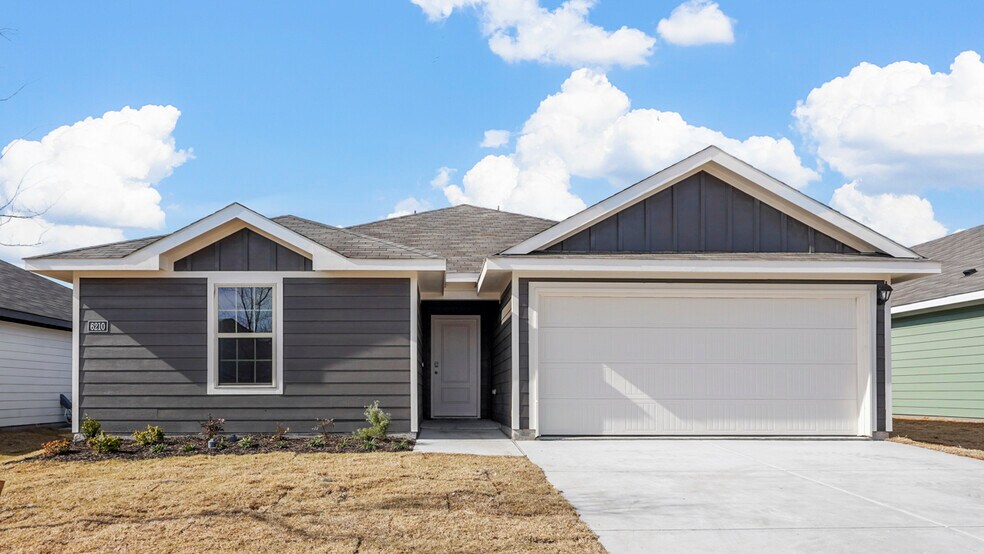
Highlights
- New Construction
- Lawn
- Breakfast Area or Nook
- Primary Bedroom Suite
- Covered Patio or Porch
- Walk-In Pantry
About This Floor Plan
The X40B Bellvue is a one-story floorplan featured at The Hills of Sherman in Sherman, Tx. With 2 beautiful exteriors to choose from, the X40B Bellvue is sure to turn heads. The energy efficiencies included in this new construction home are sure to keep you comfortable in the heat of summer and the colder months. Inside this 3 bedroom, 2 bathroom home, you’ll find 1,404 square feet of comfortable living. The living area is an open concept, where your kitchen, living, and dining areas blend seamlessly into a space perfect for everyday living and entertaining. The kitchen features an island, stainless steel dishwasher and range, and spacious corner pantry which are sure to both turn heads and make meal prep easy. In every bedroom you’ll have carpeted floors and a closet. Whether these rooms become bedrooms, office spaces, or other bonus rooms, there is sure to be comfort. The primary bedroom has its own attached bathroom that features a walk-in closet and all the space you need to get ready in the morning. Featuring a large shower and laminate wood plank flooring. Contact us today and find your home at The Hills of Sherman. Photos shown here may not depict the specified home and features. Elevations, exterior/ interior colors, options, available upgrades that require an additional charge, and standard features will vary in each community and subject change without notice. Call for details.
Sales Office
| Monday |
11:00 AM - 6:00 PM
|
| Tuesday |
10:00 AM - 6:00 PM
|
| Wednesday |
10:00 AM - 6:00 PM
|
| Thursday |
10:00 AM - 6:00 PM
|
| Friday |
10:00 AM - 6:00 PM
|
| Saturday |
10:00 AM - 6:00 PM
|
| Sunday |
12:00 PM - 6:00 PM
|
Home Details
Home Type
- Single Family
Lot Details
- Sprinkler System
- Lawn
Parking
- 2 Car Attached Garage
- Front Facing Garage
Home Design
- New Construction
Interior Spaces
- 1-Story Property
- Smart Doorbell
- Family Room
Kitchen
- Breakfast Area or Nook
- Walk-In Pantry
- Dishwasher
- Stainless Steel Appliances
- Smart Appliances
- Kitchen Island
Bedrooms and Bathrooms
- 3 Bedrooms
- Primary Bedroom Suite
- Walk-In Closet
- 2 Full Bathrooms
- Private Water Closet
- Bathtub with Shower
- Walk-in Shower
Laundry
- Laundry Room
- Washer and Dryer
Additional Features
- Covered Patio or Porch
- Tankless Water Heater
Map
Other Plans in The Hills of Sherman
About the Builder
- The Hills of Sherman
- 2412 N Travis St
- 614 Sunflower Trail
- Heritage Ranch - 40ft. lots
- Heritage Ranch - Estates
- 3513 Hickory St
- 504 Sagebrush Trail
- 3517 Hickory St
- Heritage Ranch - Villas
- Heritage Ranch - 50ft. lots
- 26652 W US Highway 82
- TBD E Canyon Grove Rd
- 000 N Masters St
- 000 Highway 82
- 2309 Meadows Ln
- 000 W Lamberth Rd
- 15.125 acres E Peyton St
- 3201 Anthony Dr
- 815 E Pecan Grove Rd
- 4805 Dry Creek Rd
