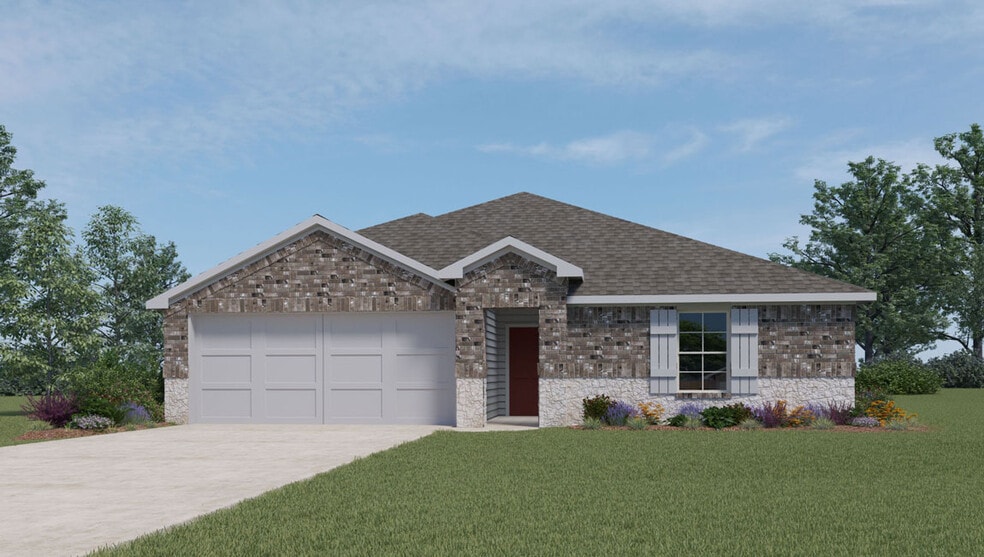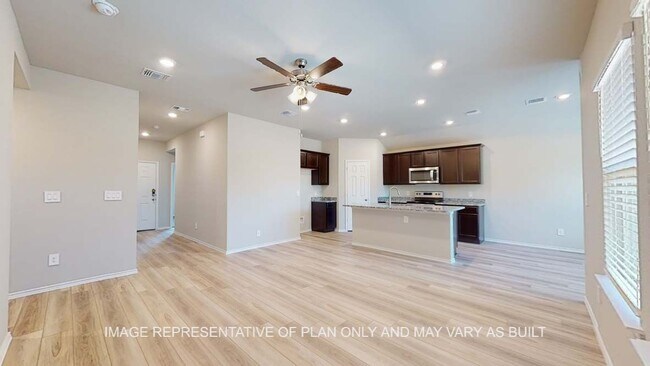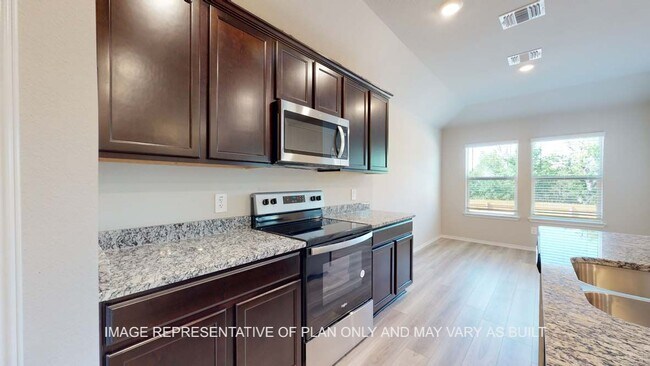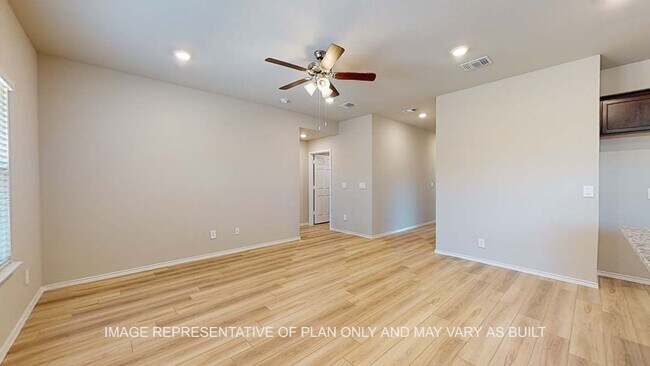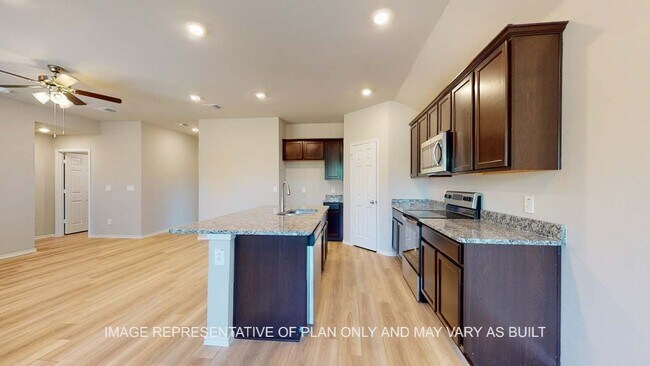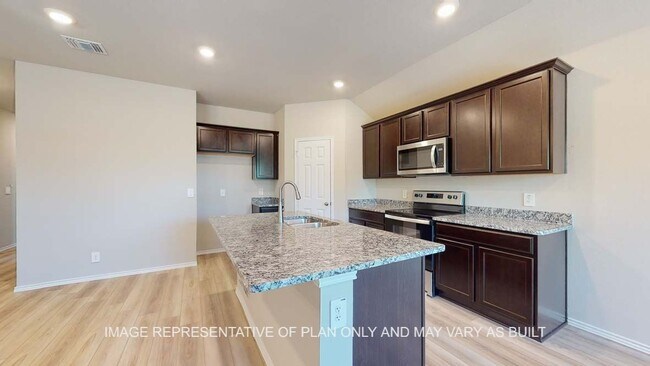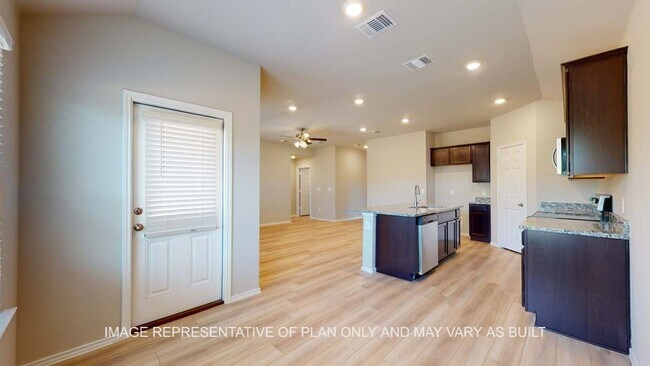
Estimated payment starting at $1,792/month
Highlights
- Water Access
- Primary Bedroom Suite
- Marble Bathroom Countertops
- New Construction
- Recreation Room
- Attic
About This Floor Plan
Our Bellvue is one of our one-story floorplans feature in The Terrace community in Temple, Texas. This comfortable 3 bedroom and 2-bathroom home is the perfect fit for you. Inside this home, you’ll find approximately 1,415 square feet and has an open-concept layout designed to fit your needs. This home has beautiful features that create a welcoming ambiance, and the 2-car garage ensures plenty of space for vehicles and storage. The beautiful kitchen with flat panel birch cabinetry and granite countertops. It is set off from the living area by a kitchen island with a built-in sink. End your day by relaxing under the covered patio, where you can enjoy the nature from the backyard. The primary bedroom will make you feel right at home. With an attached primary bathroom, starting your day or winding down will be a breeze. A large walk-in closet ensures plenty of storage space. The spacious secondary bedrooms are carpeted and have easy access to the laundry room and secondary bathroom. Every D.R. Horton home has smart home technology built in. Feel connected as you control and secure your home through the Qolsys smart panel, through your phone, or even with your voice. Find your home today with the Bellvue floorplan.
Sales Office
All tours are by appointment only. Please contact sales office to schedule.
Home Details
Home Type
- Single Family
Lot Details
- Fenced
- Landscaped
HOA Fees
- $30 Monthly HOA Fees
Parking
- 2 Car Attached Garage
- Front Facing Garage
Taxes
- Special Tax
Home Design
- New Construction
- Spray Foam Insulation
Interior Spaces
- 1-Story Property
- Ceiling Fan
- Smart Doorbell
- Family Room
- Recreation Room
- Property Views
- Attic
Kitchen
- Breakfast Area or Nook
- Built-In Microwave
- Dishwasher
- Stainless Steel Appliances
- Smart Appliances
- Kitchen Island
- Granite Countertops
- Granite Backsplash
- Flat Panel Kitchen Cabinets
- Disposal
Flooring
- Carpet
- Luxury Vinyl Plank Tile
Bedrooms and Bathrooms
- 3 Bedrooms
- Primary Bedroom Suite
- Walk-In Closet
- 2 Full Bathrooms
- Marble Bathroom Countertops
- Double Vanity
- Bathtub with Shower
- Walk-in Shower
Laundry
- Laundry Room
- Washer and Dryer Hookup
Home Security
- Smart Lights or Controls
- Smart Thermostat
Outdoor Features
- Water Access
- Covered Patio or Porch
Utilities
- SEER Rated 14+ Air Conditioning Units
- Smart Home Wiring
- Cable TV Available
Community Details
Recreation
- Community Pool
- Park
- Tot Lot
Map
Other Plans in The Terrace
About the Builder
- The Terrace - Duplexes
- The Terrace
- 9001 Flat Iron Dr
- 8701 & 8707 Connecticut Ave
- 8124 Pineridge Way
- 8119 Timber Hollow Ln
- 8120 Pineridge Way
- 8116 Pineridge Way
- 8112 Pineridge Way
- 1241 Bending Branch Way
- 10223 Kimberlite Dr
- 8024 Pineridge Way
- 8019 Timber Hollow Ln
- 1237 Bending Branch Way
- 10227 Kimberlite Dr
- 10231 Kimberlite Dr
- 1229 Bending Branch Way
- 10235 Kimberlite Dr
- 10239 Kimberlite Dr
- 10243 Kimberlite Dr
