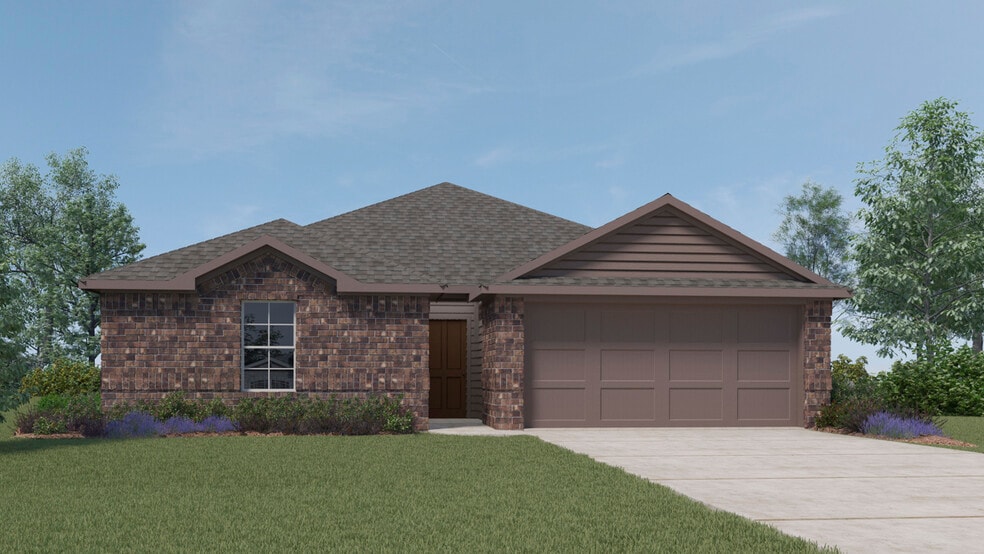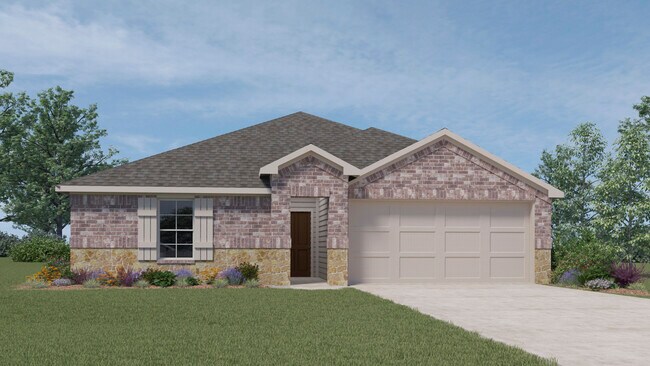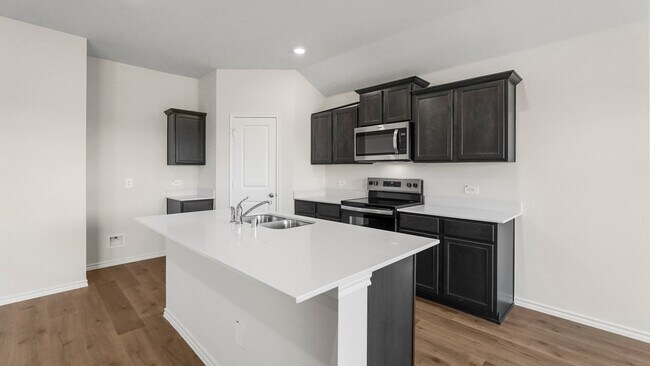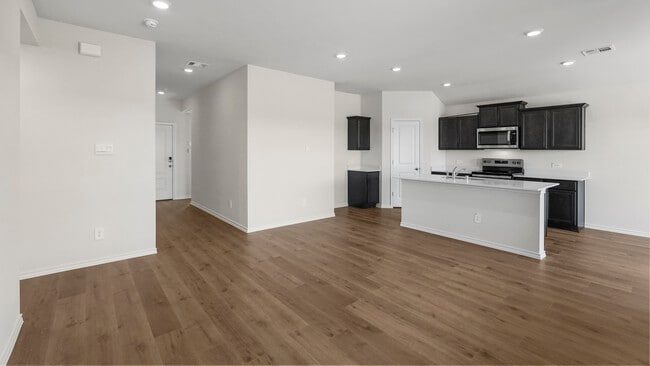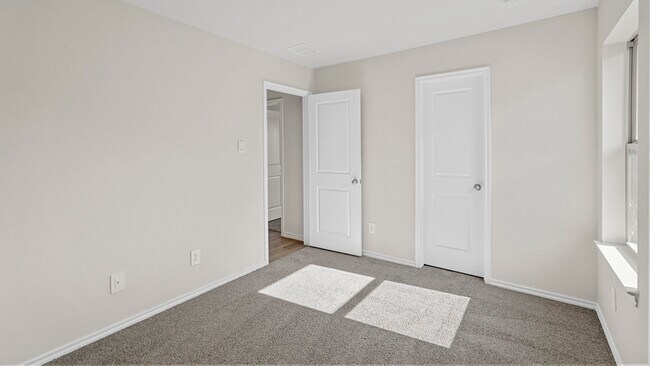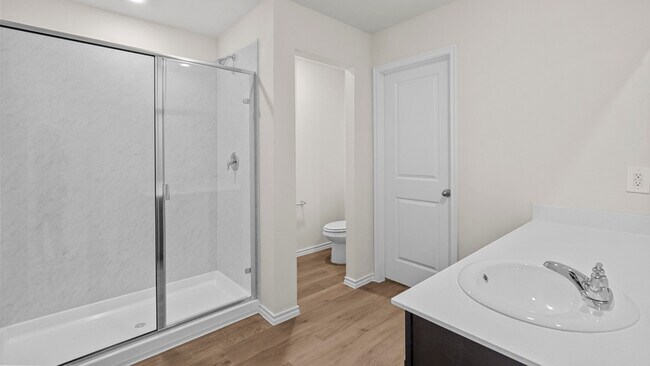
Estimated payment starting at $1,804/month
Highlights
- New Construction
- Primary Bedroom Suite
- Solid Surface Bathroom Countertops
- Gourmet Kitchen
- Wood Flooring
- Solid Surface Countertops
About This Floor Plan
Beautiful home plan with a lighted front porch and back patio. Enjoy the indoors as well with a quality gourmet kitchen that includes base level kitchen hard surface countertops (based on availability), base level stainless steel dishwasher and smooth top cooktop. Relax in the main bedroom suite with a luxurious bathroom that includes a 5-foot shower. Home features include 15 or 16 SEER Puron energy efficient heating and cooling system per community guidelines and weather stripping around exterior doors. Photos shown here may not depict the specified home and features. Elevations, exterior/ interior colors, options, available upgrades, and standard features will vary in each community and may change without notice. May include options, elevations, and upgrades (such as patio covers, front porches, stone options, and lot premiums) that require an additional charge. Call for details.
Sales Office
| Monday |
11:00 AM - 6:00 PM
|
| Tuesday - Saturday |
10:00 AM - 6:00 PM
|
| Sunday |
12:00 PM - 6:00 PM
|
Home Details
Home Type
- Single Family
Parking
- 2 Car Attached Garage
- Front Facing Garage
Home Design
- New Construction
Interior Spaces
- 1,450 Sq Ft Home
- 1-Story Property
- Recessed Lighting
- ENERGY STAR Qualified Windows
- Family Room
Kitchen
- Gourmet Kitchen
- Breakfast Area or Nook
- Walk-In Pantry
- Built-In Microwave
- Dishwasher
- Stainless Steel Appliances
- Kitchen Island
- Solid Surface Countertops
- Disposal
Flooring
- Wood
- Carpet
Bedrooms and Bathrooms
- 3 Bedrooms
- Primary Bedroom Suite
- Walk-In Closet
- 2 Full Bathrooms
- Solid Surface Bathroom Countertops
- Private Water Closet
- Bathtub with Shower
- Walk-in Shower
Laundry
- Laundry Room
- Washer and Dryer Hookup
Utilities
- Zoned Heating and Cooling
- ENERGY STAR Qualified Air Conditioning
- SEER Rated 13-15 Air Conditioning Units
- Tankless Water Heater
Additional Features
- Energy-Efficient Insulation
- Covered Patio or Porch
- Fenced Yard
Map
Other Plans in Three Oaks
About the Builder
- Three Oaks
- TBD E Sherman St
- 101 E Wilson Ave
- 2018 S Inwood St
- 1615 Travis St
- TBD E Lake Ave
- 2901 S 1st St
- TBD S 1st St
- 1323 S Montgomery St
- 1219 S Montgomery St
- 419 S Montgomery St
- TBD Gateway Dr Unit Lots 22-26
- TBD W Stone Creek Dr Unit Lot 1
- 000 S Branch St
- TBD Branch St
- TBD S Branch St
- 413 W Dulin St
- 419 W Dulin St
- 2712 Spring Lake Dr
- 2708 Spring Lake Dr
