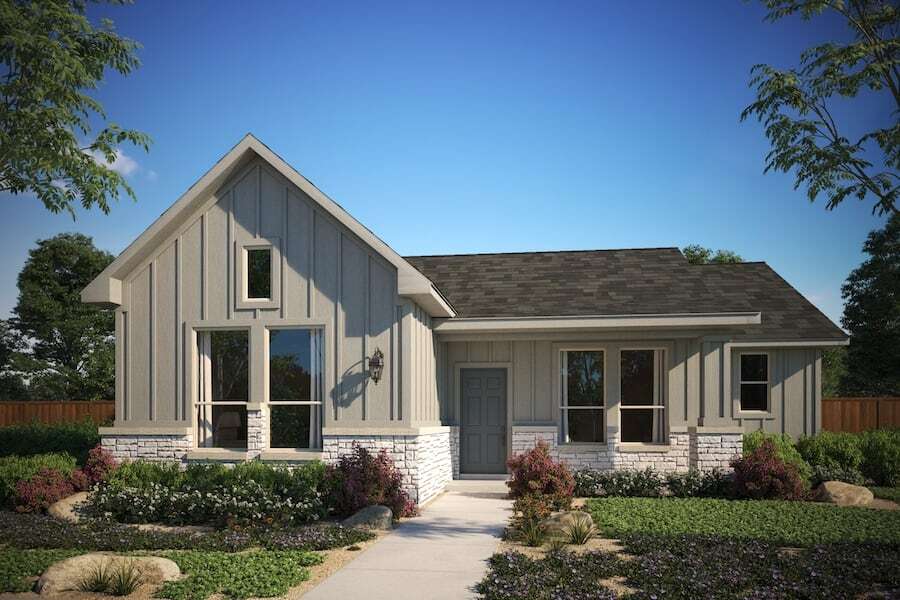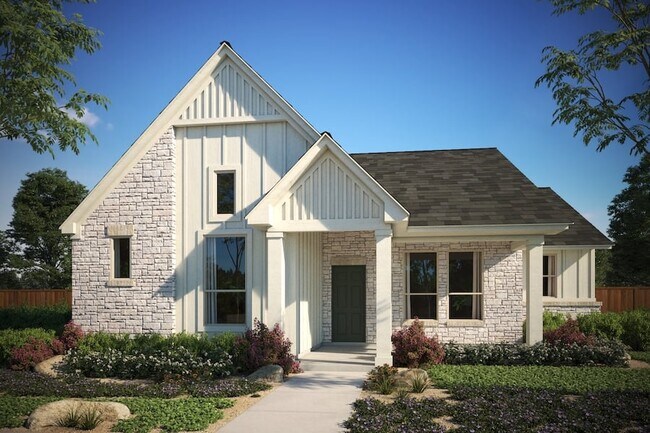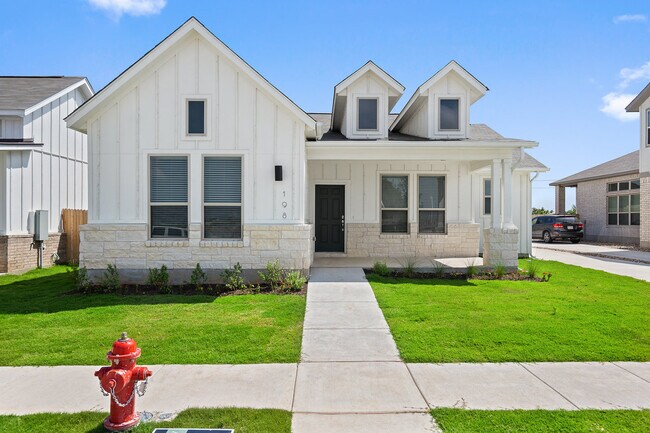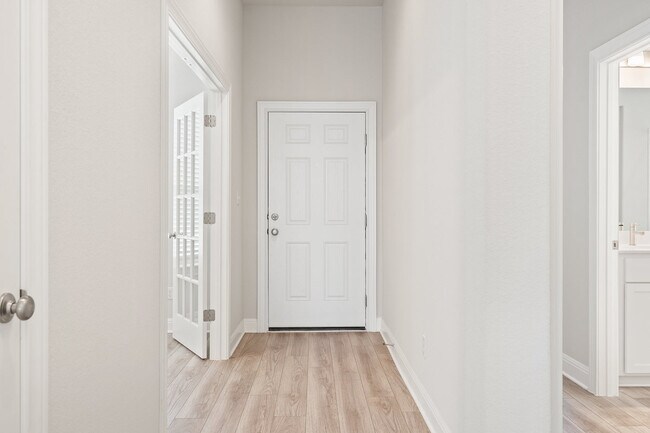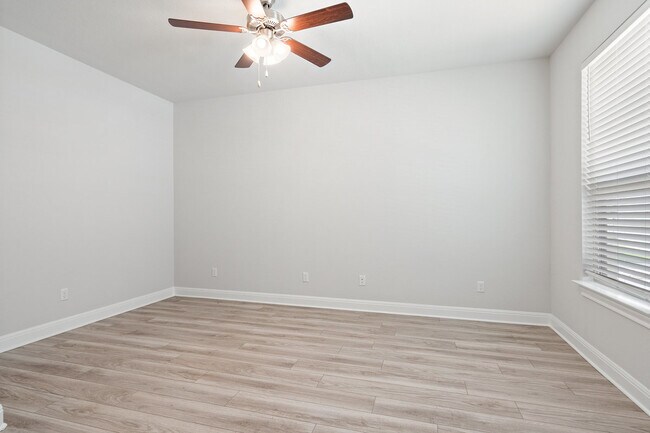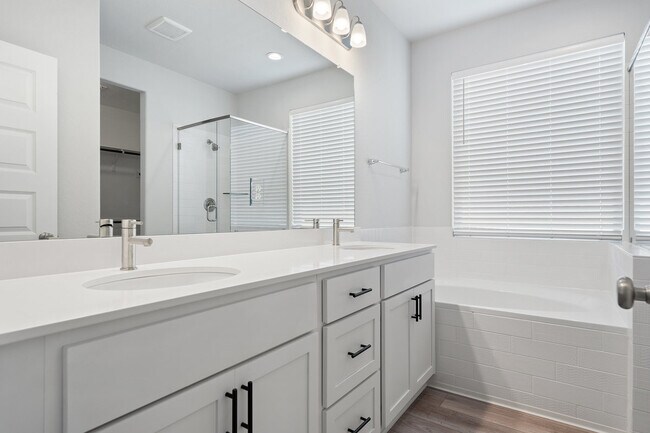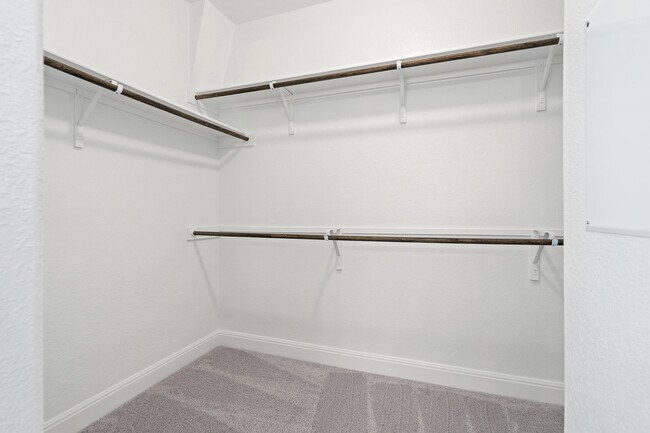
Kyle, TX 78740
Estimated payment starting at $2,671/month
Highlights
- New Construction
- Primary Bedroom Suite
- Covered Patio or Porch
- R C Barton Middle School Rated A-
- Community Pool
- Breakfast Area or Nook
About This Floor Plan
The Bellwood is a thoughtfully designed single-story home offering approximately 2,067 square feet of living space. This spacious layout includes 3 bedrooms, 2 bathrooms, and a 2-car garage, making it ideal for families seeking comfort and functionality. Living Area: Upon entering, you are greeted by an open-concept living space that seamlessly connects the family room, dining area, and kitchen. This design promotes a sense of openness and facilitates easy interaction among family members and guests. Kitchen: The kitchen is designed for both functionality and style, featuring quartz countertops, a butler's pantry, and a walk-in pantry. These elements provide ample storage and prep space, catering to the needs of home chefs and entertainers alike. Bedrooms: The primary suite offers a private retreat with an en suite bathroom and a walk-in closet. The two additional bedrooms share a full bathroom, providing comfort and privacy for family members or guests. Bathrooms: The home includes two well-appointed bathrooms, ensuring convenience for all occupants.
Sales Office
| Monday - Thursday |
10:00 AM - 6:00 PM
|
| Friday |
1:00 PM - 6:00 PM
|
| Saturday |
10:00 AM - 6:00 PM
|
| Sunday |
Closed
|
Home Details
Home Type
- Single Family
HOA Fees
- $115 Monthly HOA Fees
Parking
- 2 Car Garage
Taxes
Home Design
- New Construction
Interior Spaces
- 1-Story Property
- Family Room
- Dining Room
Kitchen
- Breakfast Area or Nook
- Walk-In Pantry
- Butlers Pantry
- Kitchen Island
Bedrooms and Bathrooms
- 3 Bedrooms
- Primary Bedroom Suite
- Walk-In Closet
- 2 Full Bathrooms
- Dual Vanity Sinks in Primary Bathroom
- Bathtub with Shower
- Walk-in Shower
Laundry
- Laundry Room
- Laundry on main level
- Sink Near Laundry
- Laundry Cabinets
Outdoor Features
- Covered Patio or Porch
Listing and Financial Details
- Price Does Not Include Land
Community Details
Overview
- Association fees include ground maintenance
Recreation
- Community Pool
- Park
- Dog Park
Map
Move In Ready Homes with this Plan
Other Plans in Sage Hollow - Cobalt Series - 55'
About the Builder
- Sage Hollow - Sapphire Series - 60'
- Sage Hollow - Cobalt Series - 55'
- Sage Hollow - Indigo Series - 40'
- 6 Creeks - Waterridge: 60ft. lots
- 285 Prickly Poppy Loop
- 276 Prickly Poppy Loop
- 6 Creeks - 50' Lots
- 315 Prickly Poppy Loop
- 284 Basket Flower Loop
- 156 Basket Flower Loop
- 6 Creeks - 60'
- 6 Creeks - 50'
- 6 Creeks - 45'
- 251 Basket Flower Loop
- 318 Prickly Poppy Loop
- 175 High Rock Pass
- 523 Prickly Poppy Loop
- 338 Prickly Poppy Loop
- 340 Allegheny Way
- 368 Prickly Poppy Loop
