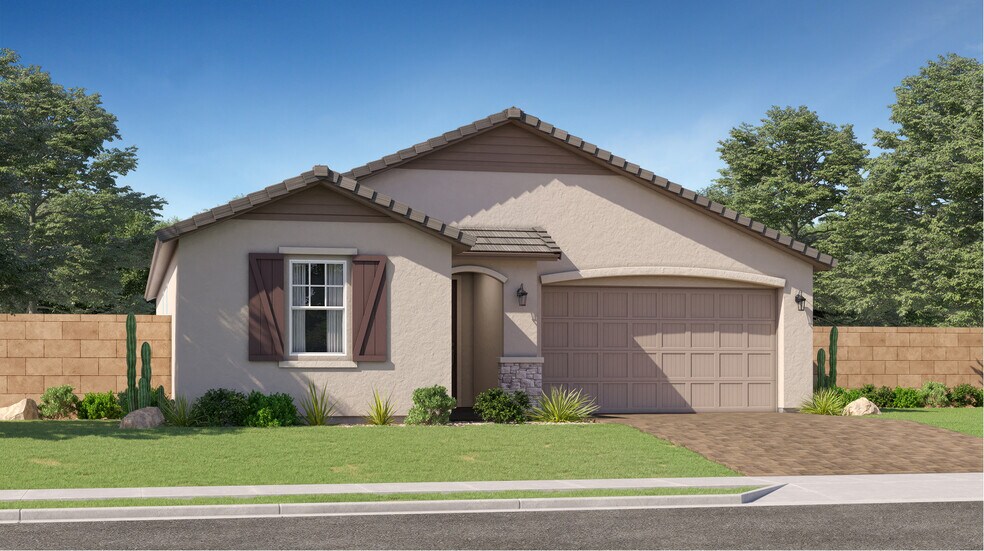
Estimated payment starting at $3,011/month
Total Views
844
3
Beds
2
Baths
1,809
Sq Ft
$259
Price per Sq Ft
Highlights
- New Construction
- Baseball Field
- Greenbelt
- Verrado Elementary School Rated A-
- Park
- Trails
About This Floor Plan
This new single-level home features a low-maintenance and modern layout. Off the foyer are three bedrooms, leading to an open-concept floorplan shared between the kitchen, living and dining areas. The lavish owner’s suite is tucked into a private rear corner, offering direct access to an en-suite bathroom and generous walk-in closet. A two-car garage and covered patio complete the home.
Sales Office
Hours
Monday - Sunday
10:00 AM - 5:00 PM
Office Address
5919 N 192ND LN
LITCHFIELD PARK, AZ 85340
Home Details
Home Type
- Single Family
HOA Fees
- $75 Monthly HOA Fees
Parking
- 2 Car Garage
Taxes
Home Design
- New Construction
Interior Spaces
- 1-Story Property
Bedrooms and Bathrooms
- 3 Bedrooms
- 2 Full Bathrooms
Community Details
Overview
- Greenbelt
Recreation
- Baseball Field
- Community Basketball Court
- Community Playground
- Park
- Trails
Map
Other Plans in IronWing at Windrose
About the Builder
Since 1954, Lennar has built over one million new homes for families across America. They build in some of the nation’s most popular cities, and their communities cater to all lifestyles and family dynamics, whether you are a first-time or move-up buyer, multigenerational family, or Active Adult.
Nearby Homes
- IronWing at Windrose
- Alora at Ironwing - Alora
- IronWing at Windrose - Tirreno at IronWing
- IronWing at Windrose
- 19141 W Missouri Ave
- 19573 W Badgett Ln
- Windrose - Windrose V
- Windrose - Marbella
- 19015 W Maryland Ave
- Windrose
- Windrose - Sentiero
- Canyon Views - 80’ Paradise Series
- Canyon Views - 70’ Sunrise Series
- Canyon Views - Hacienda
- 20044 W El Nido Ln
- 20051 W El Nido Ln
- 20081 W El Nido Ln
- 18225 W Palo Verde Ct
- 18829 W Elm St Unit 19
- 20136 W Hazelwood St
