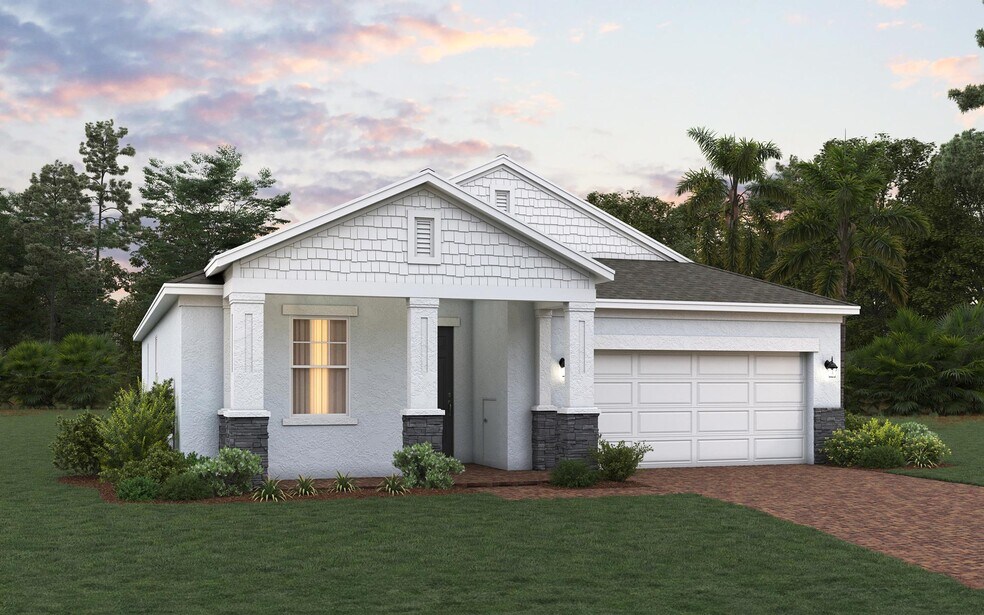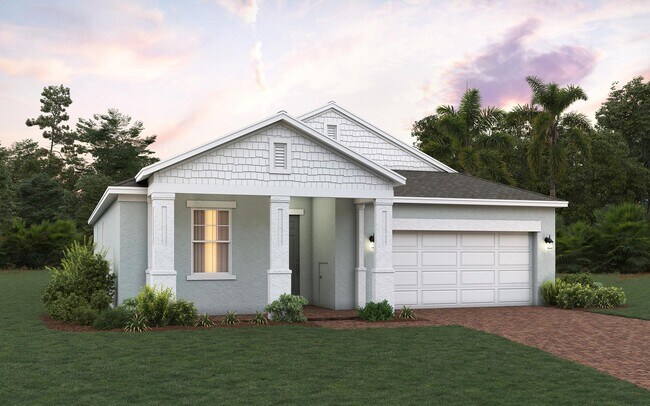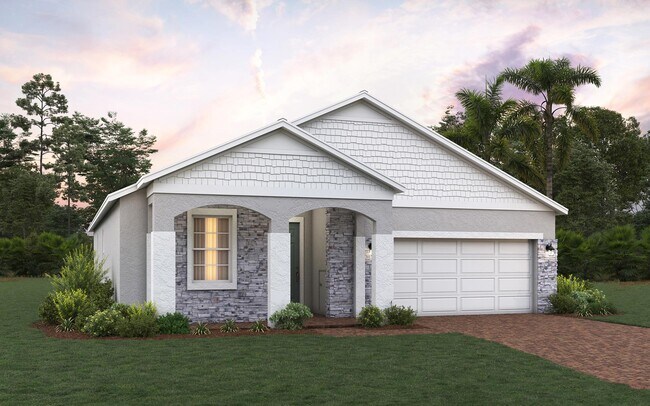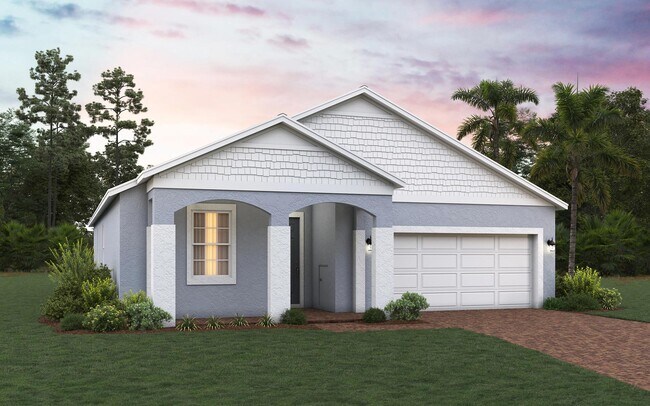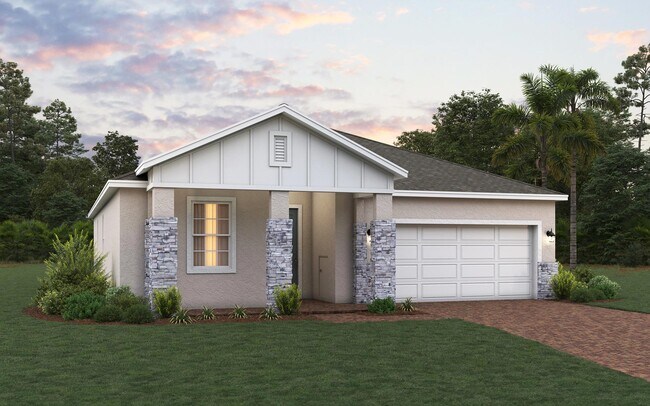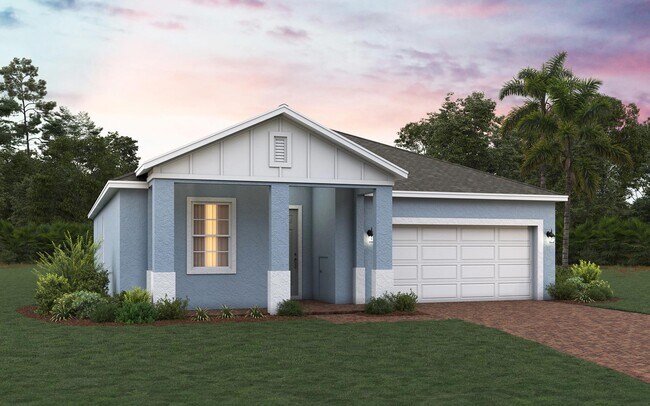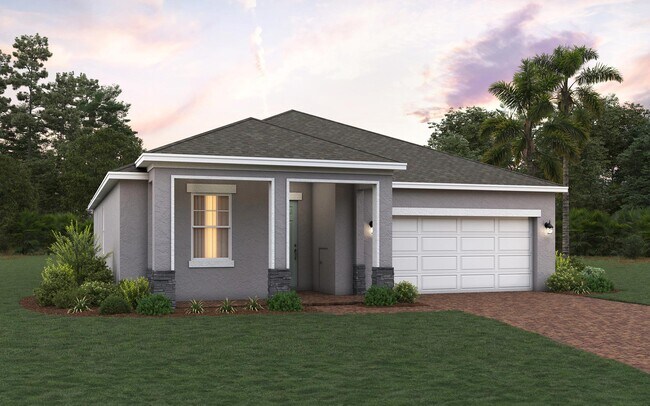
Eustis, FL 32726
Estimated payment starting at $2,327/month
Highlights
- New Construction
- ENERGY STAR Certified Homes
- Clubhouse
- Primary Bedroom Suite
- Community Lake
- Modern Architecture
About This Floor Plan
Introducing the Bennet, an exquisite single-story new home plan by Trinity Family Builders designed to elevate modern living. Boasting 4 bedrooms and 2 full baths within its spacious 1867 square feet of air-conditioned comfort, this home effortlessly merges functionality with luxury. Standout features include the exclusive Trinity Package Place, a built-in outdoor storage area equipped with a secure delivery door and electronic keypad lock, ensuring convenience and peace of mind. The heart of the home lies in its expansive kitchen, seamlessly flowing into the family and dining rooms, perfect for both daily living and entertaining. The large primary bedroom is a retreat in itself, complete with a walk-in closet and a luxurious Trinity Luxury Retreat Shower in the ensuite bath. Outdoor living is equally impressive, with a large covered porch in the front and a covered lanai in the back, providing ample space to enjoy the Florida lifestyle in style and comfort. Welcome home to the Bennet, where every detail is crafted with your utmost satisfaction in mind.
Sales Office
| Monday |
12:00 PM - 5:30 PM
|
| Tuesday - Wednesday |
Closed
|
| Thursday - Saturday |
10:00 AM - 5:30 PM
|
| Sunday |
12:00 PM - 5:30 PM
|
Home Details
Home Type
- Single Family
Lot Details
- Minimum 50 Ft Wide Lot
HOA Fees
- $70 Monthly HOA Fees
Parking
- 2 Car Attached Garage
- Front Facing Garage
Taxes
Home Design
- New Construction
- Modern Architecture
Interior Spaces
- 1-Story Property
- ENERGY STAR Qualified Windows
- Living Room
- Family or Dining Combination
- Carpet
Kitchen
- Oven
- Built-In Microwave
- Stainless Steel Appliances
- Kitchen Island
Bedrooms and Bathrooms
- 4 Bedrooms
- Primary Bedroom Suite
- Walk-In Closet
- 2 Full Bathrooms
- Dual Vanity Sinks in Primary Bathroom
- Secondary Bathroom Double Sinks
- Private Water Closet
- Bathtub with Shower
- Multiple Shower Heads
- Walk-in Shower
Laundry
- Laundry Room
- Laundry on main level
Eco-Friendly Details
- Energy-Efficient Insulation
- ENERGY STAR Certified Homes
Outdoor Features
- Covered Patio or Porch
- Lanai
Utilities
- SEER Rated 16+ Air Conditioning Units
- SEER Rated 13+ Air Conditioning Units
Community Details
Overview
- Association fees include ground maintenance
- Community Lake
- Views Throughout Community
Amenities
- Clubhouse
Recreation
- Tennis Courts
- Community Playground
- Lap or Exercise Community Pool
- Park
- Dog Park
- Trails
Map
Move In Ready Homes with this Plan
Other Plans in Pine Meadows - Reserve 50' Wide
About the Builder
Nearby Communities by Trinity Family Builders

- 3 - 4 Beds
- 2.5 - 3 Baths
- 1,795+ Sq Ft
Welcome to Pine Meadows, a serene community of new single-family homes and multi-family townhomes crafted by Trinity Family Builders, nestled in the picturesque town of Eustis, Florida. Pine Meadows boasts a prime location surrounded by three nature preserves. To the west is the expansive Pine Meadows Conservation Area, a 770-acre haven for nature enthusiasts featuring over six miles of
- Pine Meadows - Reserve Townhomes
- Pine Meadows - Reserve 50' Wide
- Pine Meadows - Manor Key Collection
- 2514 Acorn Meadow Loop
- Pine Meadows - Estate Key Collection
- 0 Pine St Unit MFRG5101737
- 0 Timber Ln Unit MFRG5100620
- 0 Pine Tree Dr
- LOT 1 Palm Dr
- 29 Club House Dr
- 50 Live Oak Dr
- 16750 Mckinley Rd
- 847 Palmetto St
- 000 Beach Dr
- TBD Tropical Dr
- 2219 Grant Ave
- 0 Grant Ave
- 2264 Suanee Ave
- 1012 E Hazzard Ave
- 0 Royal Trail Rd Unit MFRV4934300
