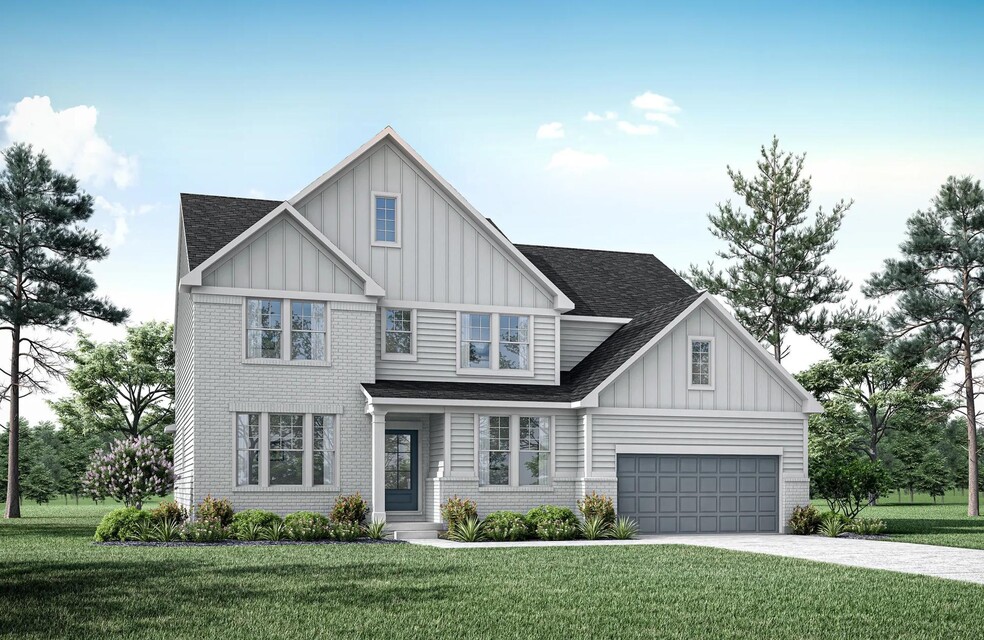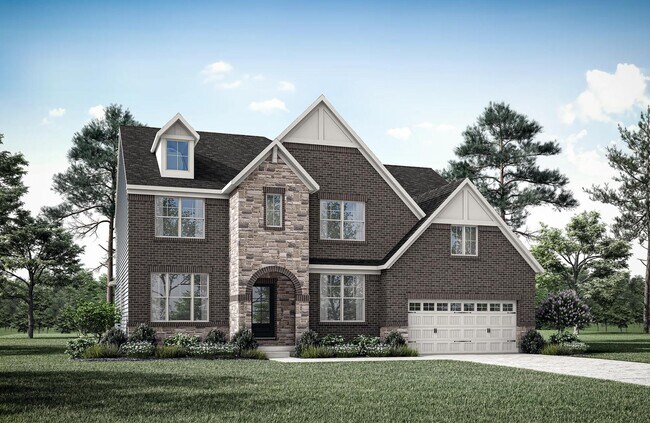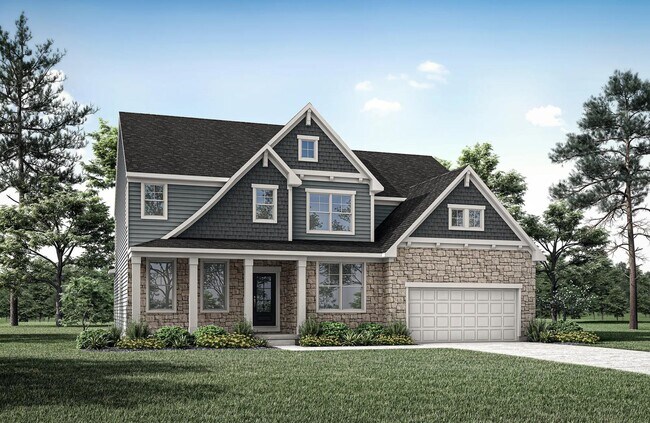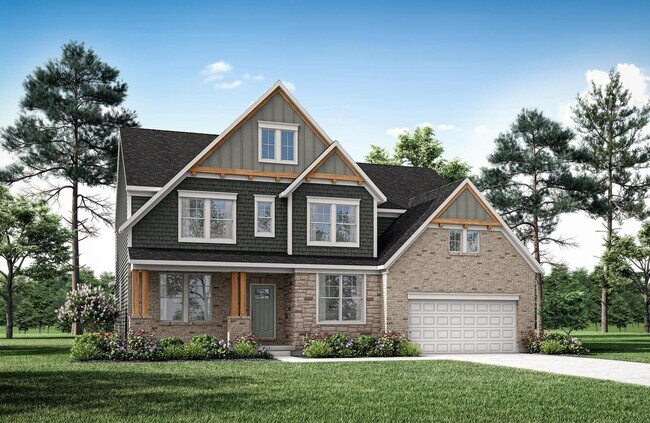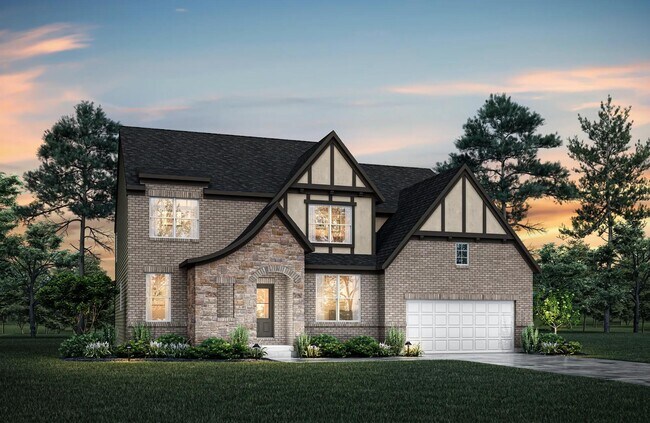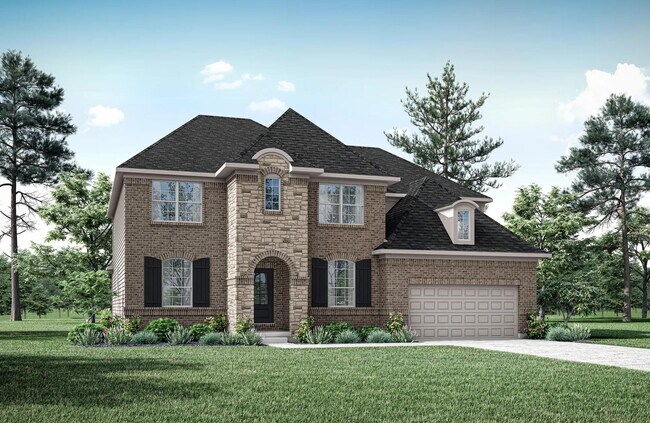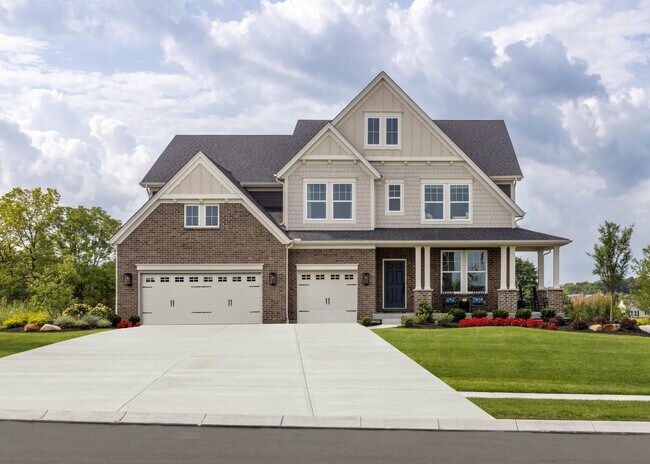
Union, KY 41091
Estimated payment starting at $4,293/month
Highlights
- New Construction
- No HOA
- Walk-In Pantry
- Longbranch Elementary School Rated A
- Home Office
- Formal Dining Room
About This Floor Plan
The Bennett by Drees presents an open, spacious flexible two-story plan. Step inside and you'll be welcomed by an inviting foyer, which is open to a quiet home office. Beyond the main foyer is an open arrangement of the spacious kitchen with walk-in pantry, casual dining area and two-story family room. A flex room, situated in the rear of the first floor, can be used as an optional guest suite with an optional adjacent full bath. Upstairs, you'll discover a secluded primary suite with luxury garden bath and enormous walk-in closet. Two additional bedrooms share a full bath, while a fourth bedroom has its own full bath. A second floor laundry room will help make this chore a breeze! Options abound in the Bennett, so you can make this home perfectly suit your? needs. Choose an optional first floor bedroom in lieu of garage storage, an optional super shower in the primary bath, and an optional recreation room with optional den and half or full bath in the lower level.
Sales Office
| Monday |
12:00 PM - 6:00 PM
|
| Tuesday - Saturday |
11:00 AM - 6:00 PM
|
| Sunday |
12:00 PM - 6:00 PM
|
Home Details
Home Type
- Single Family
Parking
- 2 Car Attached Garage
- Front Facing Garage
Home Design
- New Construction
Interior Spaces
- 2-Story Property
- Fireplace
- Formal Entry
- Family Room
- Formal Dining Room
- Home Office
- Flex Room
Kitchen
- Walk-In Pantry
- Dishwasher
- Kitchen Island
Bedrooms and Bathrooms
- 4 Bedrooms
- Walk-In Closet
- Jack-and-Jill Bathroom
- Powder Room
- Double Vanity
- Split Vanities
- Private Water Closet
- Bathtub with Shower
- Walk-in Shower
Laundry
- Laundry Room
- Laundry on upper level
- Washer and Dryer
Outdoor Features
- Patio
- Front Porch
Community Details
- No Home Owners Association
Map
Other Plans in Enclave at Courtney Estates
About the Builder
- Enclave at Courtney Estates
- 6139 Vintage Fleet Ln
- Ballyshannon - Paired Patio Homes Collection
- Ballyshannon - Designer Collection
- Ballyshannon - Maple Street Collection
- 6160 Vintage Fleet Ln
- 7739 O Toole St
- 8909 Cimmaron Trail
- 2301 Moonbrook Ct
- Ballyshannon - Masterpiece Collection
- Westbrook Estates
- Aberdeen - Glen
- Aberdeen - Patio Homes
- Aberdeen - Highlands
- 6201 Ballyshannon Dr
- Ballyshannon
- 5000 Loch Dr
- 2381 Longbranch Rd-Lot 3 Rd
- 2381 Longbranch Rd-Lot 5 Rd
- 2381 Longbranch-New Build Rd
