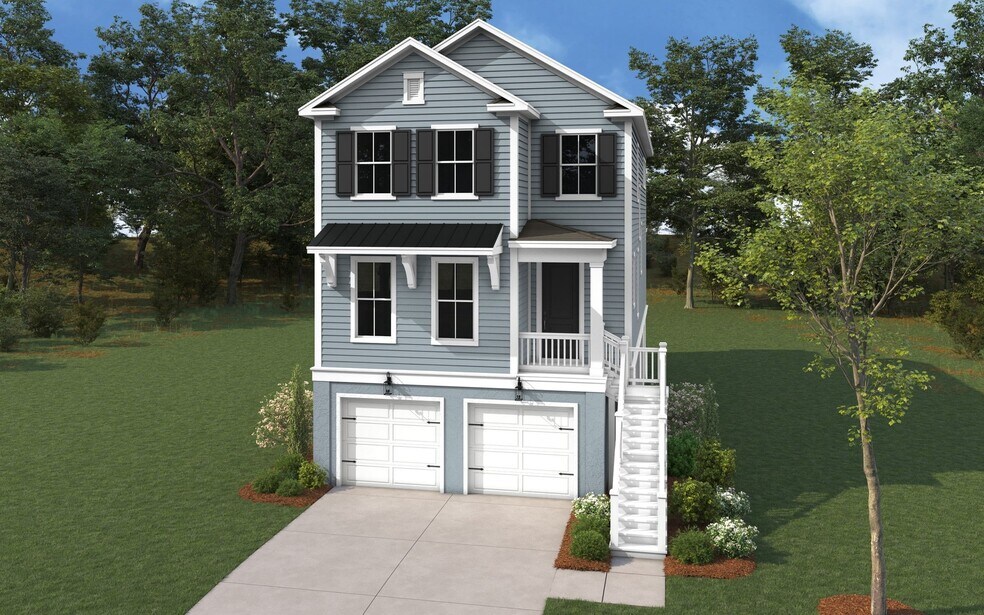
Johns Island, SC 29455
Estimated payment starting at $5,150/month
Highlights
- New Construction
- Gated Community
- Sun or Florida Room
- Primary Bedroom Suite
- Wooded Homesites
- Great Room
About This Floor Plan
Welcome to The Bennett, a spacious 2-story home featuring 3 to 4 bedrooms and 2.5 to 3.5 baths, perfect for families and those needing extra space. The first floor includes a private Guest Suite, ideal for visitors, along with a Formal Dining Room for elegant meals. Enjoy a bright and airy Sunroom, perfect for relaxing or entertaining. The open-concept living area seamlessly flows into a modern kitchen, creating a great space for family gatherings. Upstairs, the luxurious master suite offers a peaceful retreat, and additional bedrooms provide ample space for flexible living. With a 2-car garage and thoughtful design throughout, The Bennett is the ideal place to call home.
Builder Incentives
Your perfect match is waiting – pick the savings that fit your future and find your dream home today!
Sales Office
All tours are by appointment only. Please contact sales office to schedule.
| Monday - Friday |
11:00 AM - 5:30 PM
|
| Saturday |
10:00 AM - 5:30 PM
|
| Sunday |
1:00 PM - 5:30 PM
|
Home Details
Home Type
- Single Family
HOA Fees
- $75 Monthly HOA Fees
Parking
- 2 Car Attached Garage
- Front Facing Garage
Home Design
- New Construction
Interior Spaces
- 2,506 Sq Ft Home
- 3-Story Property
- Great Room
- Formal Dining Room
- Home Office
- Sun or Florida Room
Kitchen
- Walk-In Pantry
- Kitchen Island
Bedrooms and Bathrooms
- 3-4 Bedrooms
- Primary Bedroom Suite
- Walk-In Closet
- Powder Room
- In-Law or Guest Suite
- Dual Vanity Sinks in Primary Bathroom
- Private Water Closet
- Bathtub with Shower
- Walk-in Shower
Laundry
- Laundry Room
- Laundry on upper level
Additional Features
- Covered Patio or Porch
- Minimum 70 Ft Wide Lot
Community Details
Overview
- Association fees include lawn maintenance
- Wooded Homesites
Security
- Gated Community
Map
Other Plans in Waterloo Estates
About the Builder
- Waterloo Estates
- 2064 River Rd
- 5103 Hut Creek Rd
- 0 River Rd Unit 25030553
- 0 River Rd Unit 24030971
- 2040 River Rd
- 2044 River Rd
- 2040 2044 River Rd
- 2768 Burden Creek Rd
- 2859 Cane Slash Rd
- 1892 Grover Dr
- 2251 Turkey Hill Rd
- 2418 State Road S-10-1156
- Indigo Grove - Townhomes
- Indigo Grove - Single Family Homes
- 2437 Cape Rd
- 1714 Vireo Ct
- 1726 Vireo Ct
- 1710 Vireo Ct
- 1645 John Fenwick Ln
Ask me questions while you tour the home.






